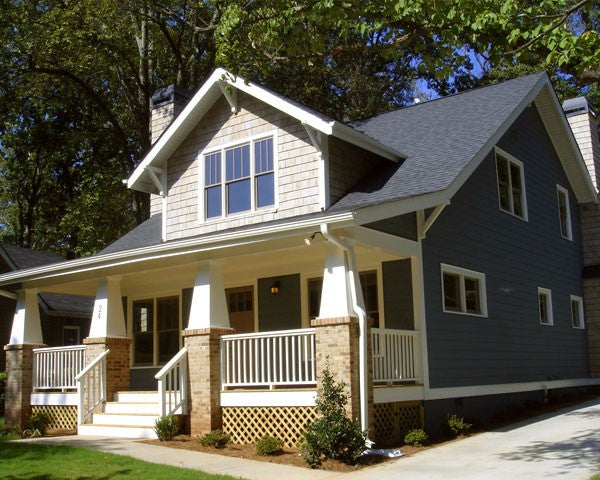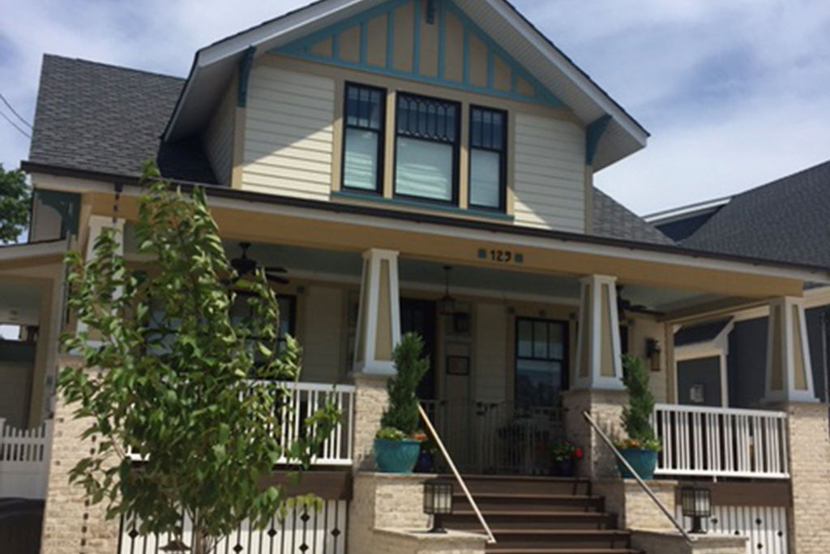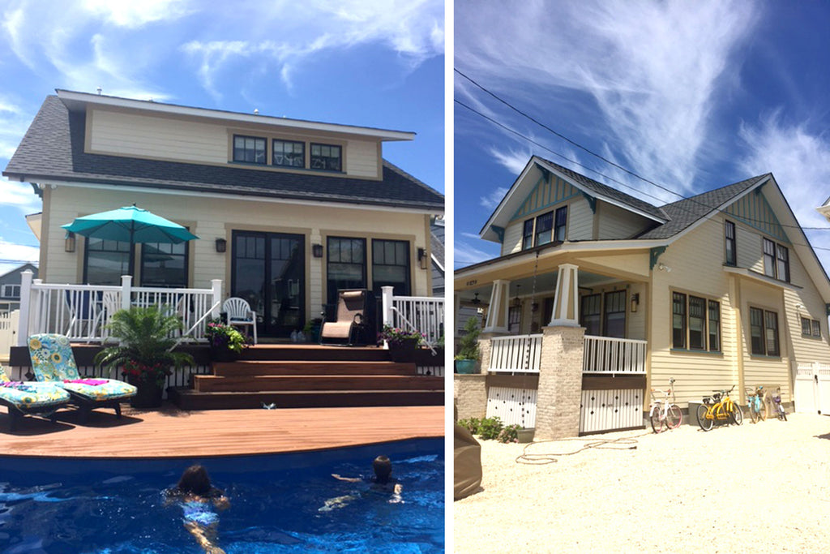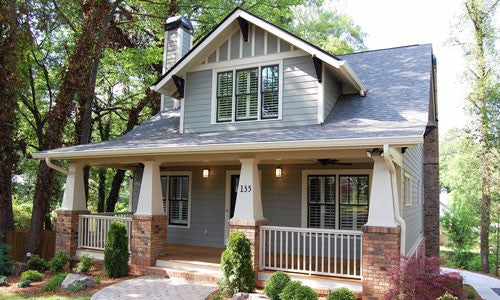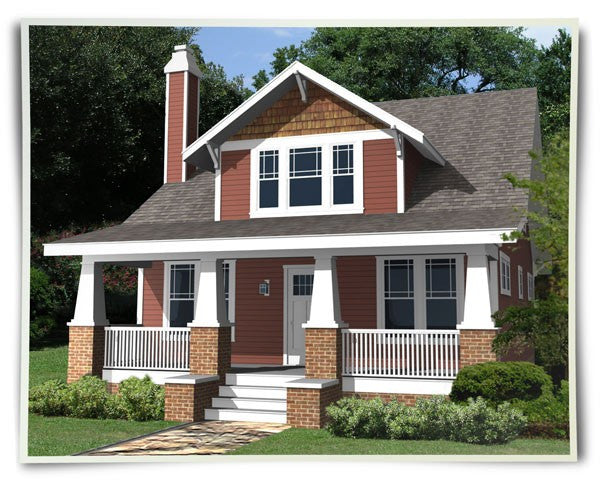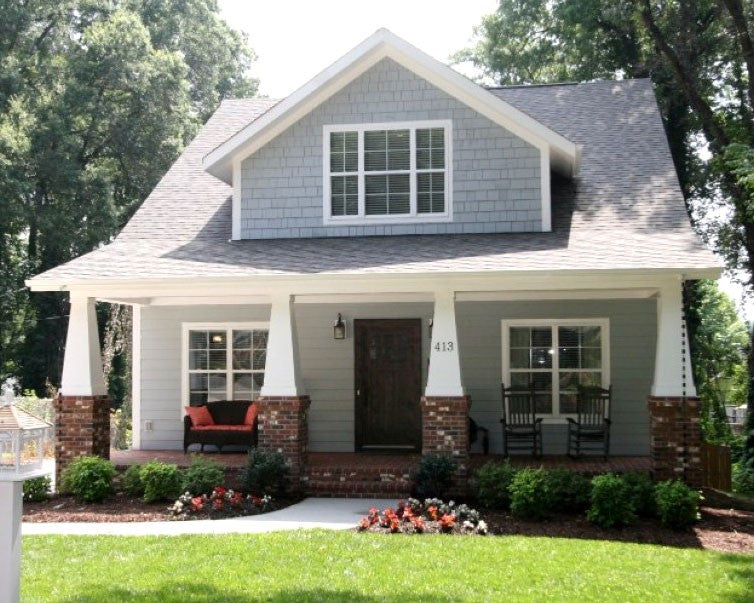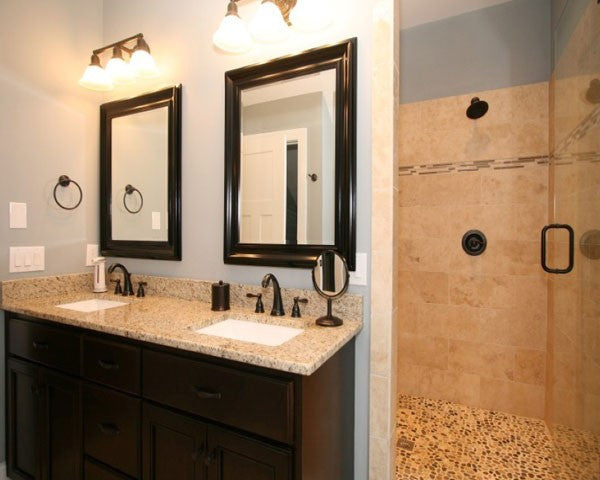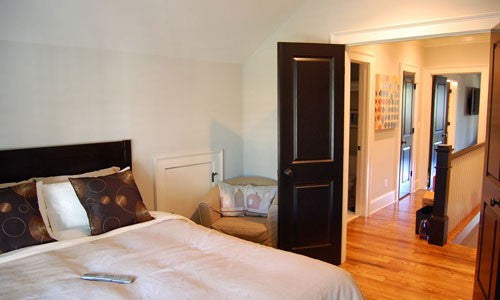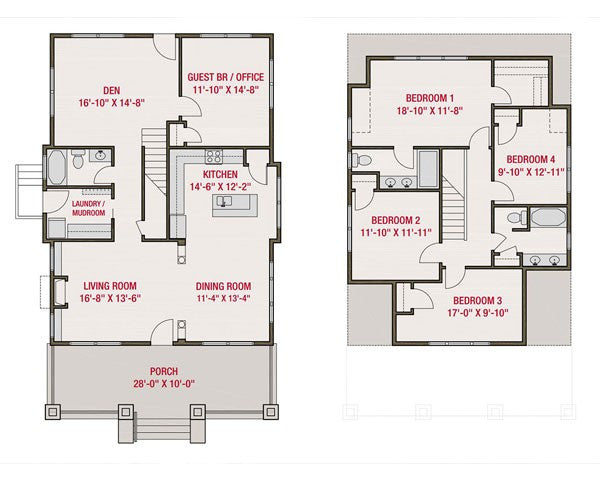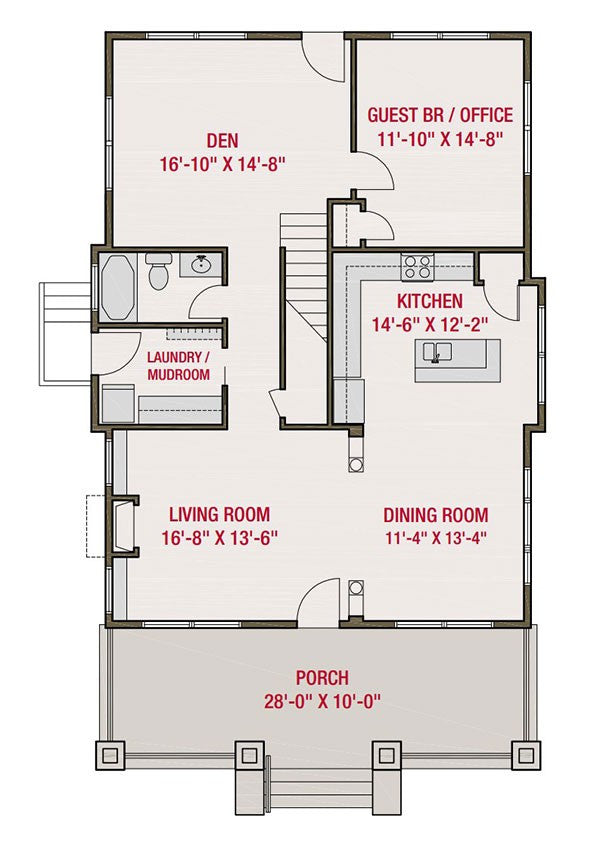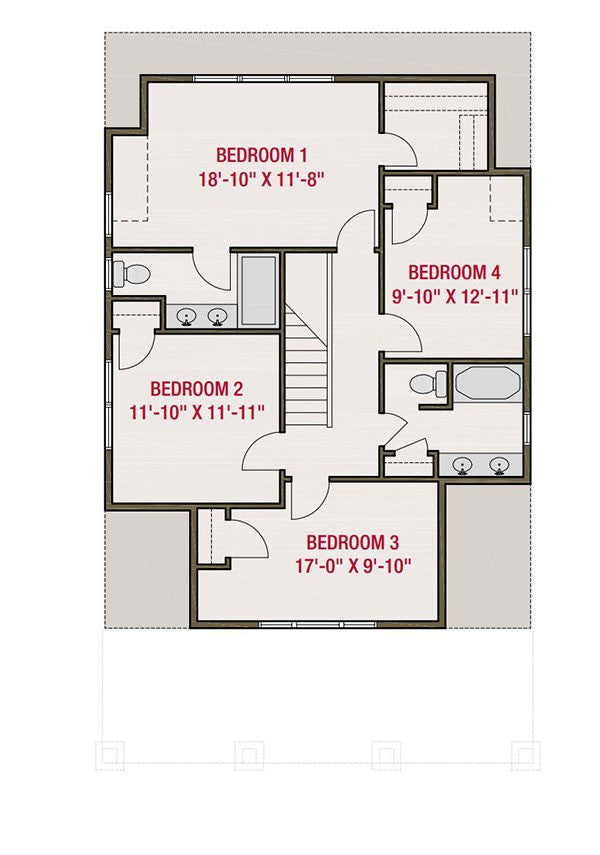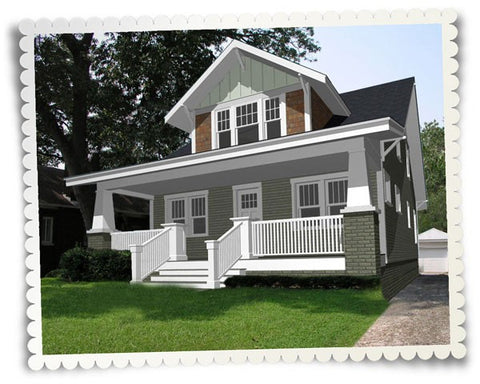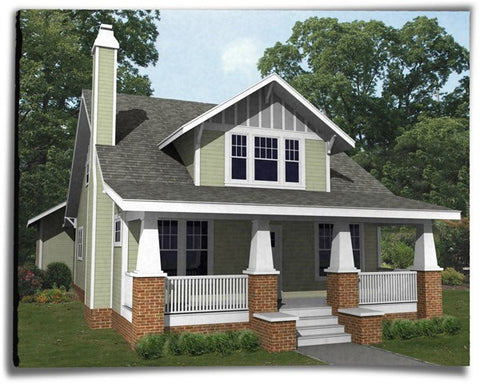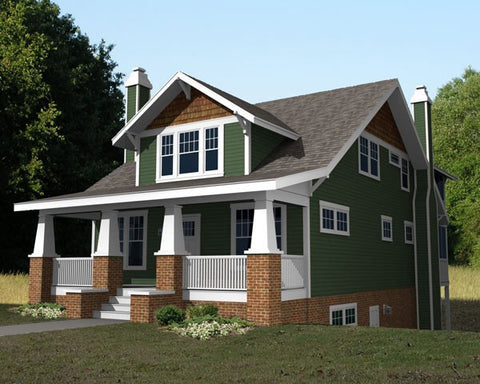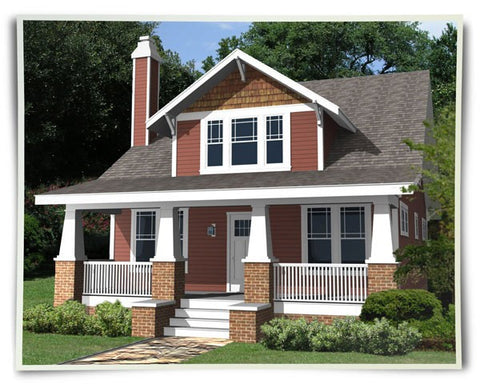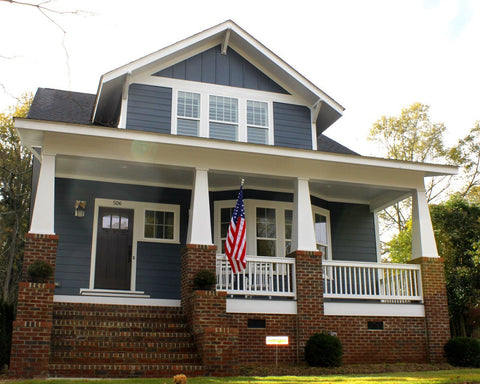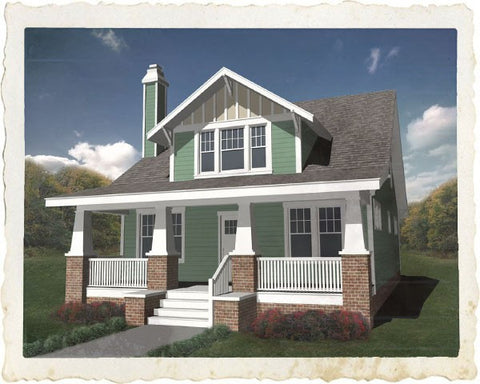The Hayes Goodman
| Area | 2,317 Sq. Ft. |
|---|---|
| Master | Second Level |
| Floors | 1.5 Levels |
| Basement | Options Available |
| Bedrooms | 5 |
| Bathrooms | 3 |
| Width | 32 |
| Depth | 52 |
Description:
From the houseplans.com blog - 'There was three feet of water in it,' recalls Michelle Goodman about her vacation house in Lavalette, New Jersey, which was badly damaged by Hurricane Sandy. Michelle is an interior designer with a thriving business, Pentimentofurnishings.com, that refurbishes vintage furniture from estate collections, and is clearly a force of nature in her own right. No hurricane was going to hold her back. I spoke with her about the building of her new house and found her enthusiasm and drive infectious. Here's her story. The old house had been 'a little 1950s bungalow -- and with our four children we were packed in like sardines,' she says. We had gutted it, changed it and made it beautiful. We were there for twelve years.' Pictures of destroyed homes along the Jersey shore were all over the media right after the storm. 'My son texted me with a picture: 'I think this might be our house.' It was. Homeowners were prohibited from returning to salvage whatever they could for a long time. Says Michelle: 'It was two weeks until we could get in and by then the sewage smell was really terrible and everything in the house was growing mold. We lost everything except for some salvaged artwork.' Michelle figured they would never get rid of the mold, and with young children around she was not about to risk exposing them, so she decided to start over. 'We tore it down and started from scratch, with a whole new foundation. I was apart of everything. I went to the demolition and sat in the rain in my car and cried while a big chomper chewed up my house. I was down there frequently.' She told me: 'We love Craftsman style so I Googled 'Craftsman house.'' She found a design by Brooks Ballard... and set about working with him to expand and modify it. Ballard did everything they wanted. They reversed the ground floor layout, putting the open kitchen/family room at the front where they like to live beside the front porch -- and the living room and flex room at the back, and carved out space for a fourth bedroom on the second floor. The main floor is now eight feet above grade with brick steps leading up to the front porch, which they made ten feet deep (from its original seven). The building process has taken about a year and now they have partially moved in, though much work remains. But as Michelle says: 'We are renovators, builders, designers. I like to constantly build things, I wouldn't want a house where no work needed to be done.' She says the disaster turned out to be 'an expensive blessing in disguise.' The insurance money only covered part of the cost of the build, but they got a new home they really love and that will be a gathering spot for generations.




