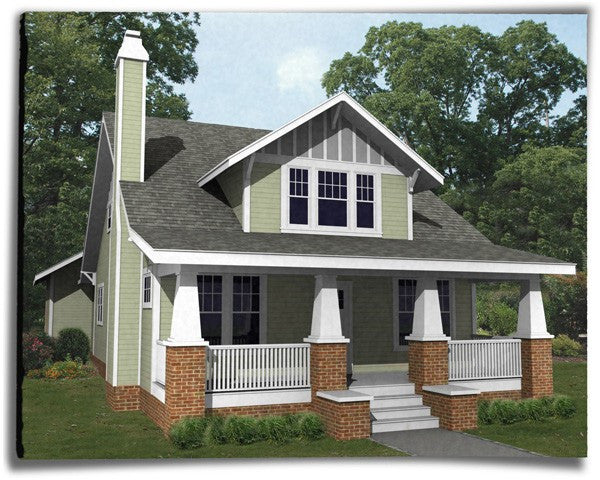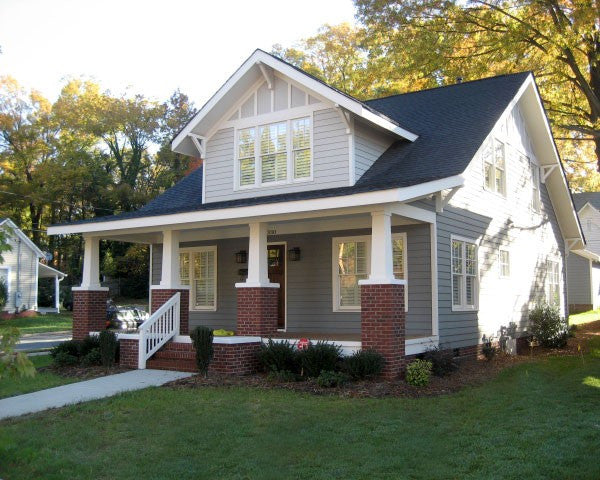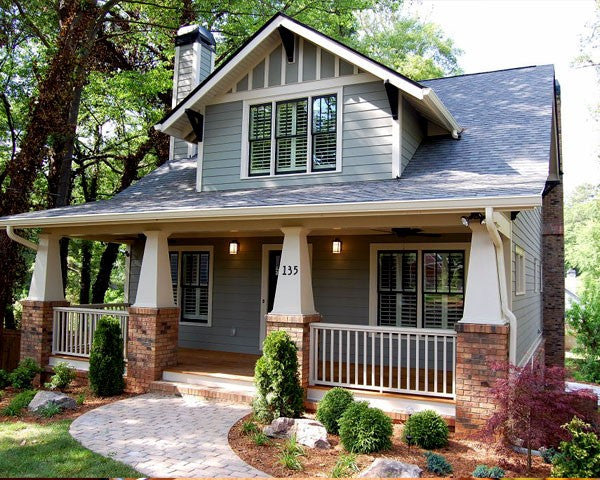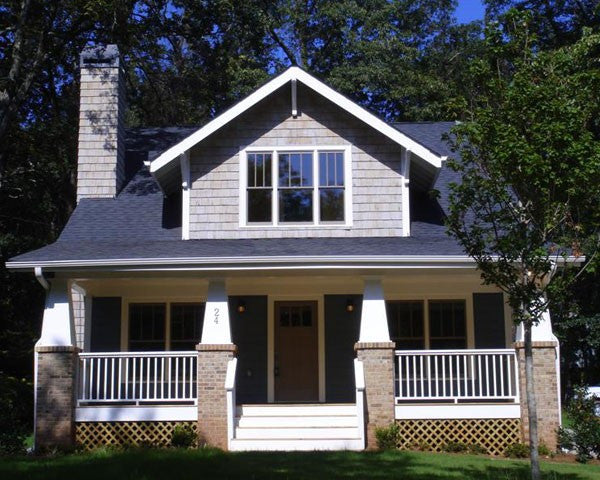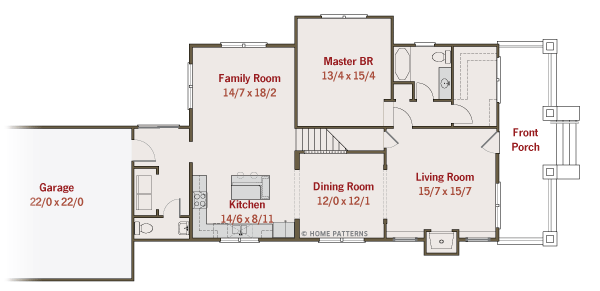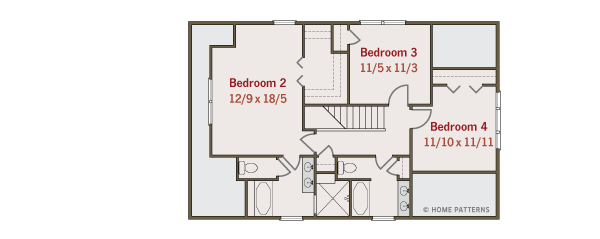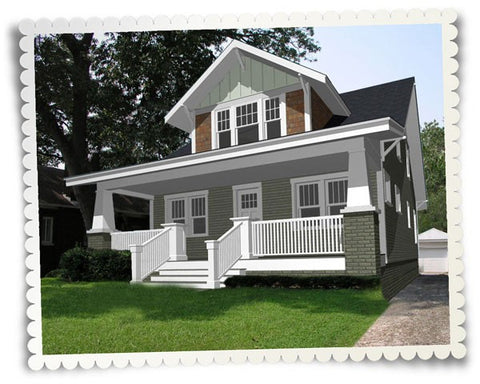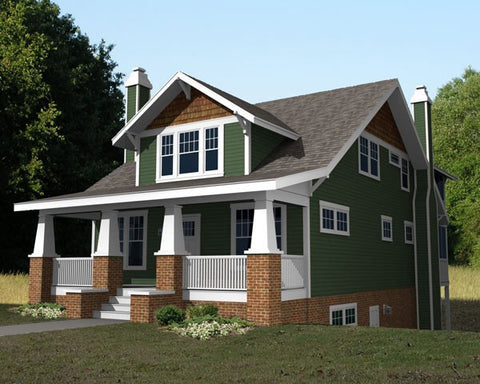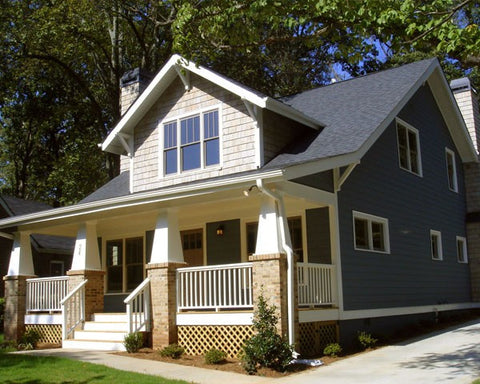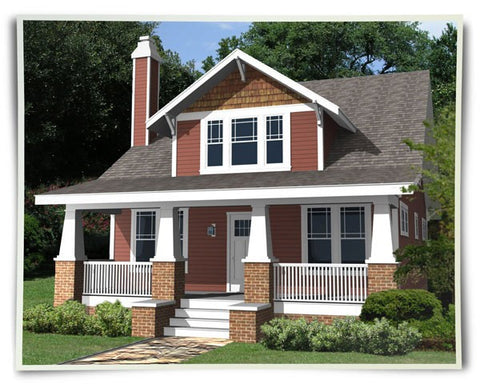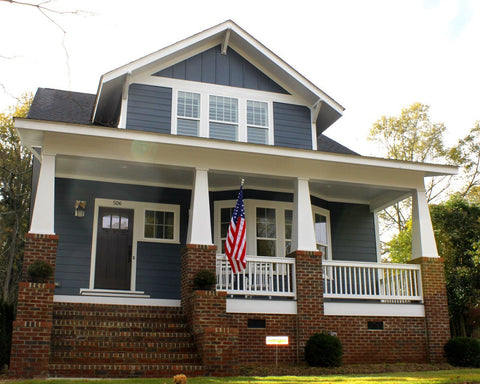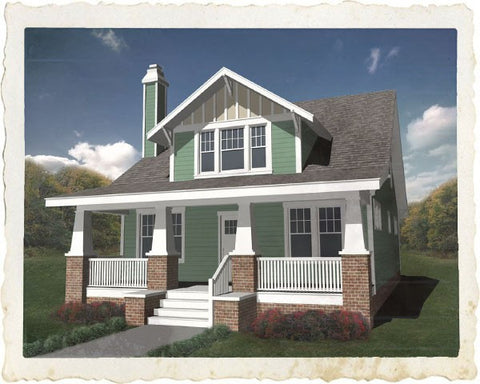The Hayes AG
Plan Specifications
| Area | 2,365 Sq. Ft. |
|---|---|
| Master | First Level |
| Floors | 1.5 Levels |
| Basement | Adaptable |
| Bedrooms | 4 |
| Bathrooms | 3.5 |
| Width | 38 |
| Depth | 82 |
Plan Description
A more appropriate Hayes version for alley-fed homes in New Urbanist homes.
Master or possible guest bedroom on first floor
Separate breakfast area space can be added next to back foyer
Bedroom 2 upstairs can be made smaller if master is down




