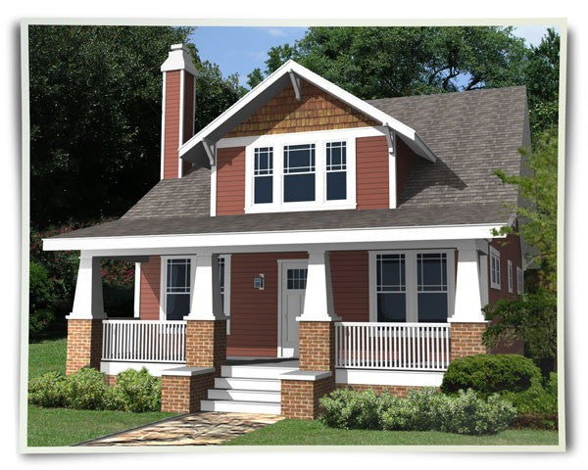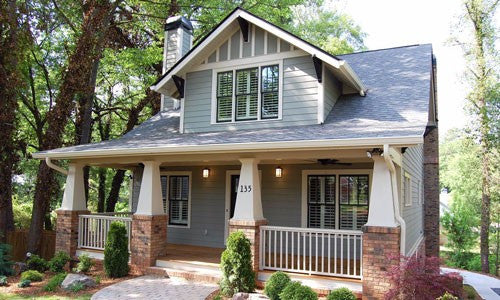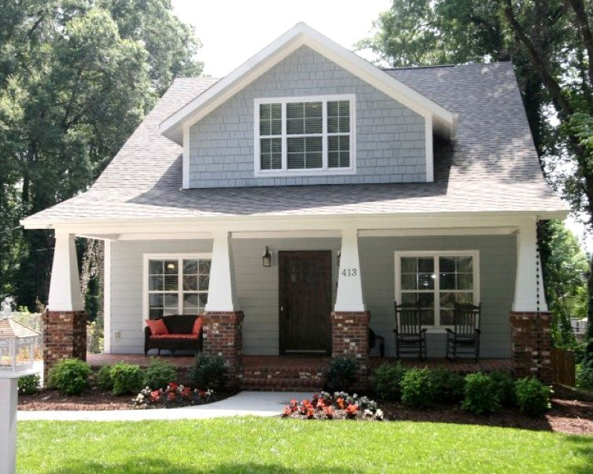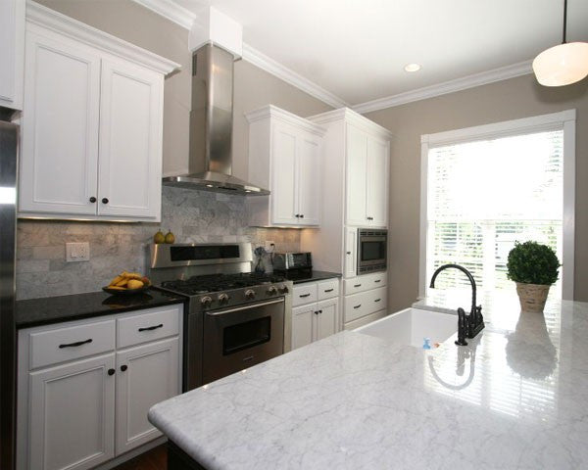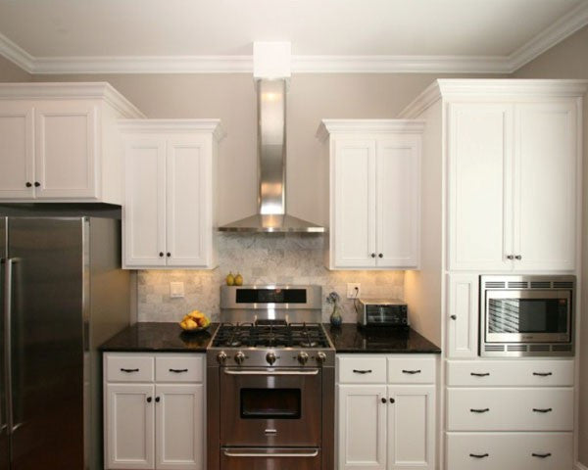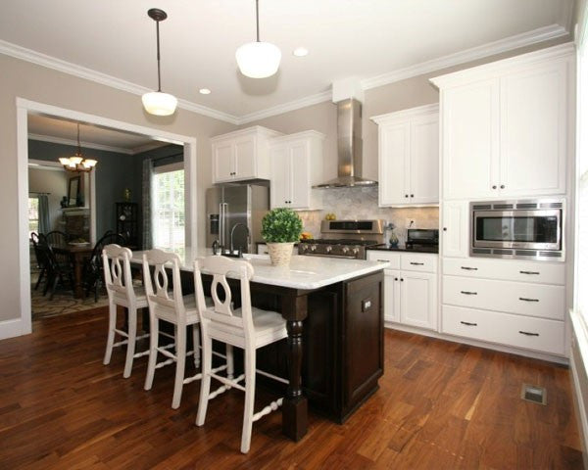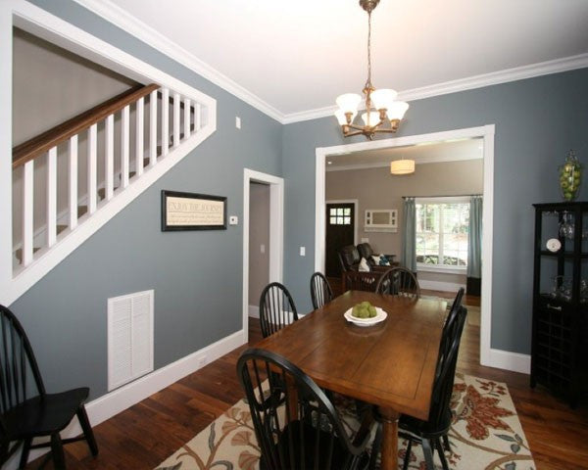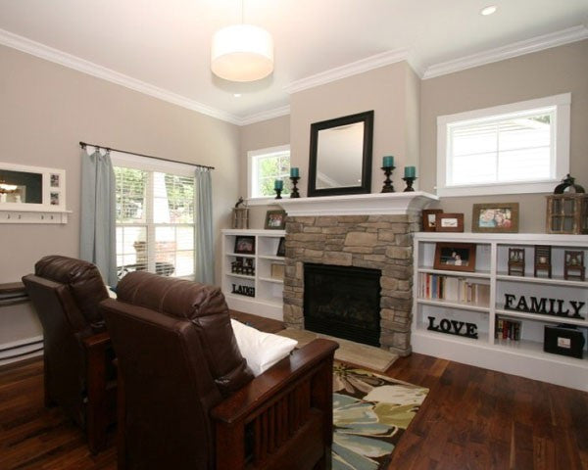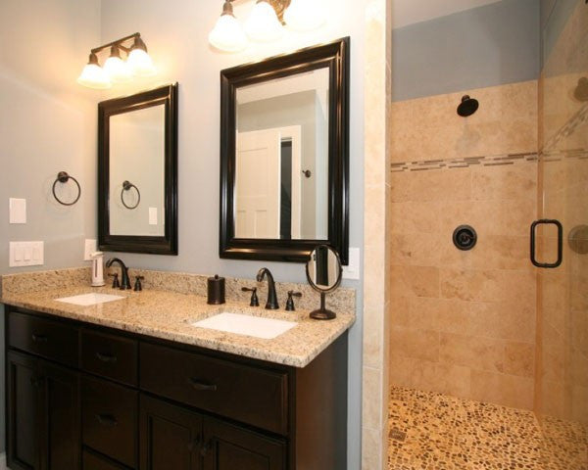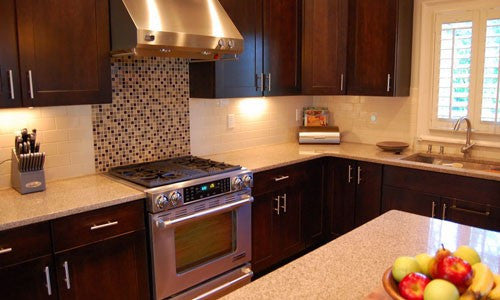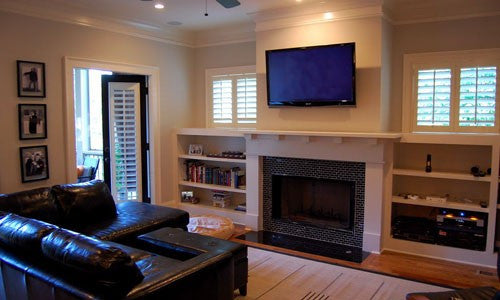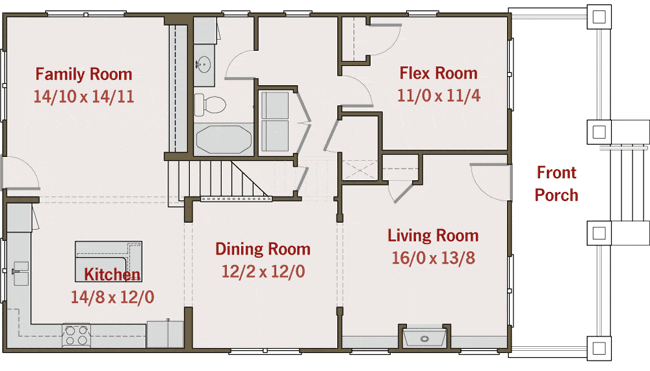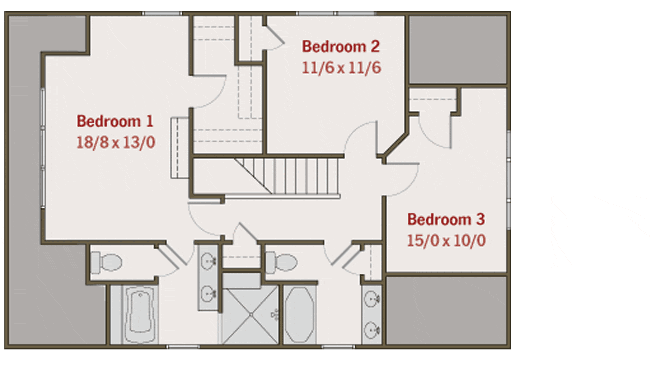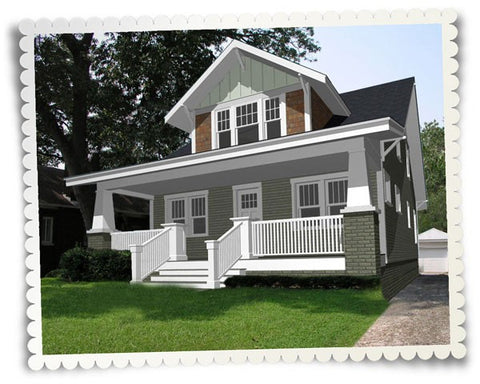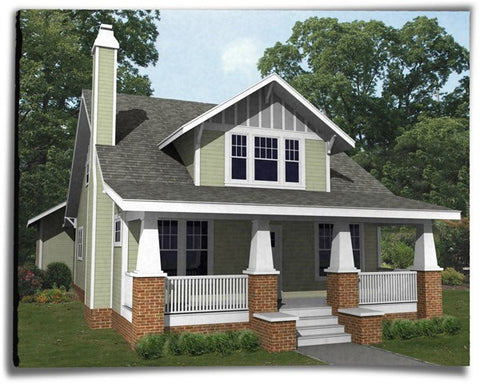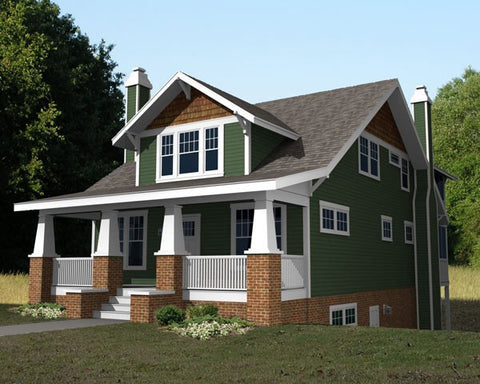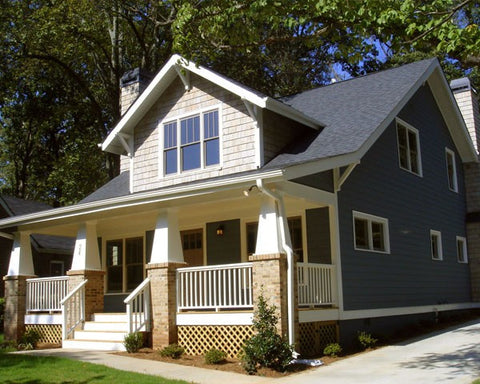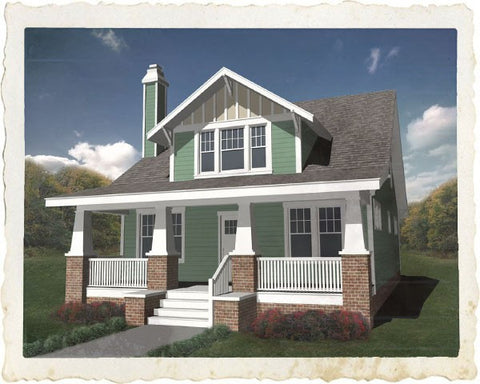The Hayes Green
Plan Specifications
| Area | 2,181 Sq. Ft. |
|---|---|
| Master | Second Level |
| Floors | 1.5 Levels |
| Basement | Options Available |
| Bedrooms | 4 |
| Bathrooms | 3 |
| Width | 28 |
| Depth | 52 |
Plan Description
This is the ultimate version of the Hayes plan. Nothing is compromised. Bump outs are kept to a minimum. Extra corners are expensive, energy inefficient, and time consuming to build. The roof line is simple. Less waste and complication means savings that can be put into extra energy efficient appliances, solar power, and most importantly insulation. A smaller, but well functioning, living space means less energy is needed over the life of the home. A simple insulating envelope with equipment in conditioned spaces equals superior HVAC performance and less utility costs. Home width is based on 4 ft increment - less waste during construction. Green construction details included.




