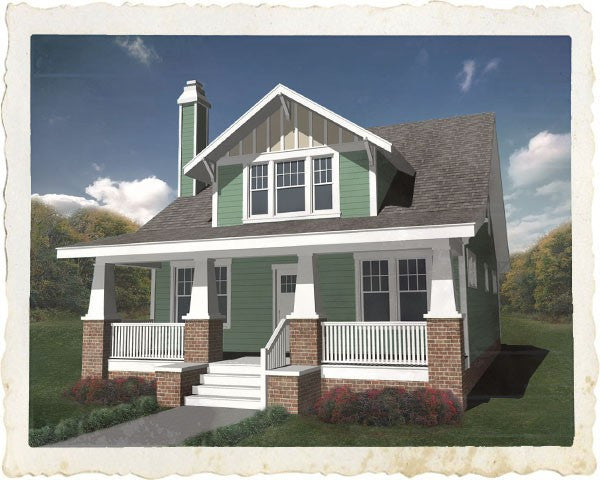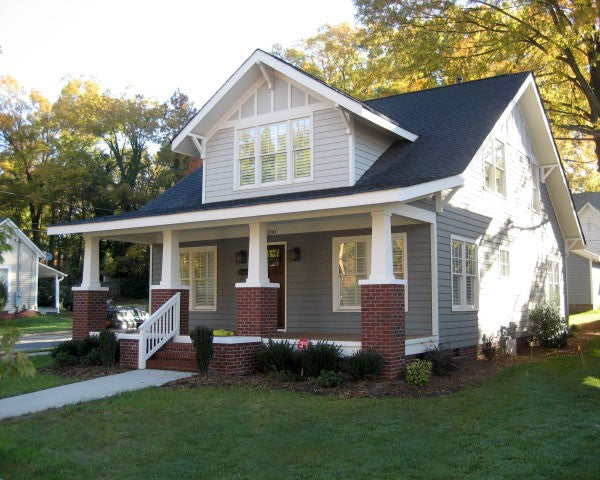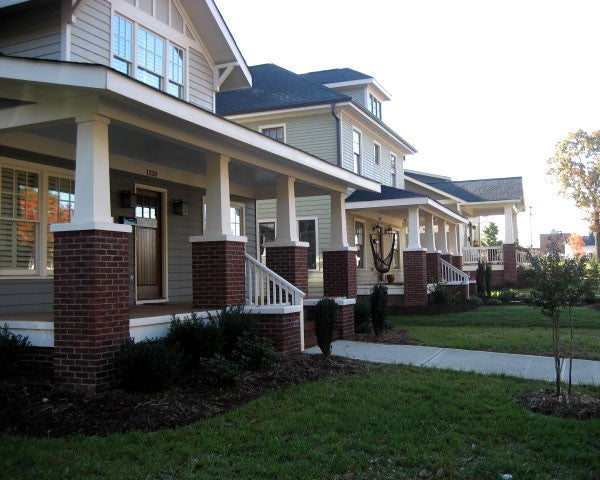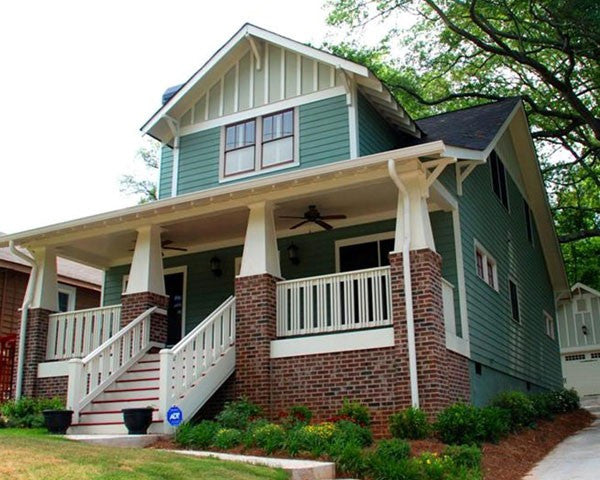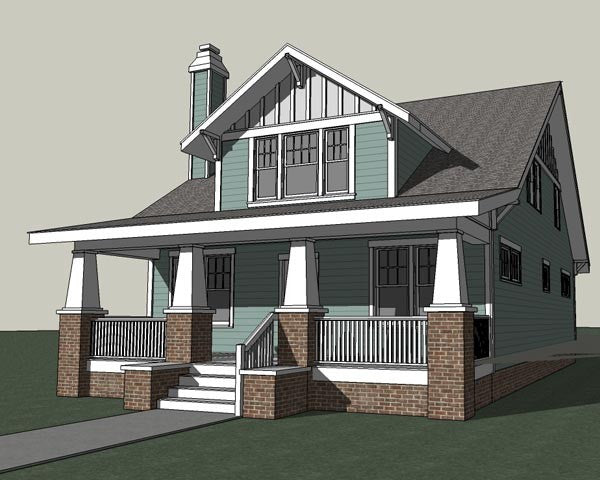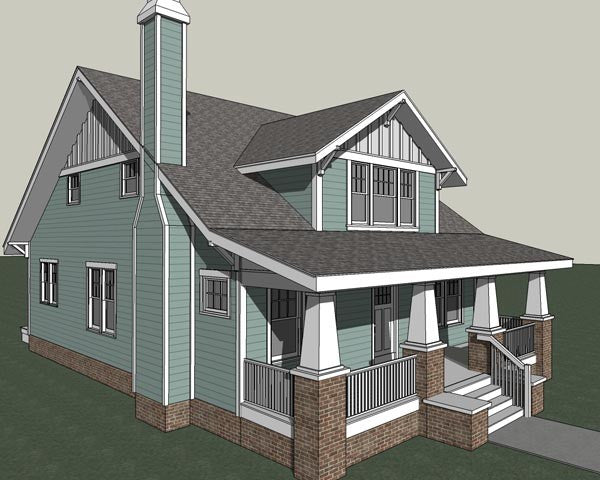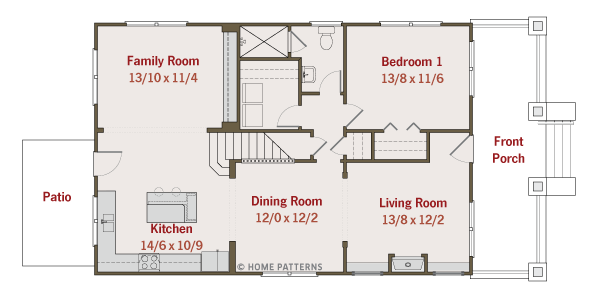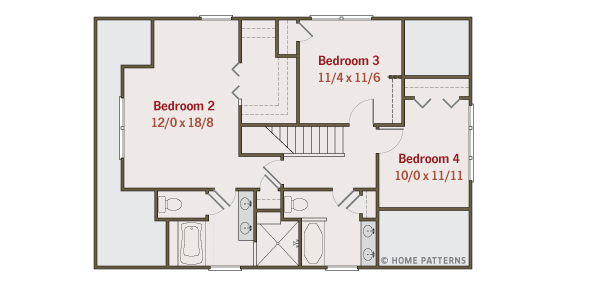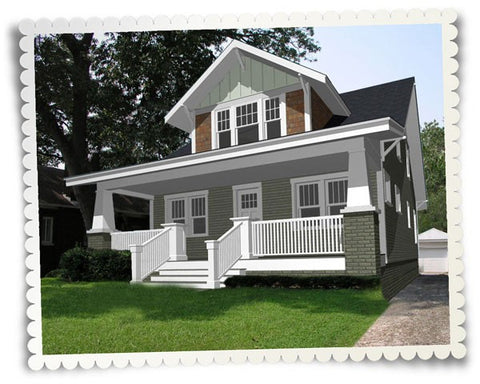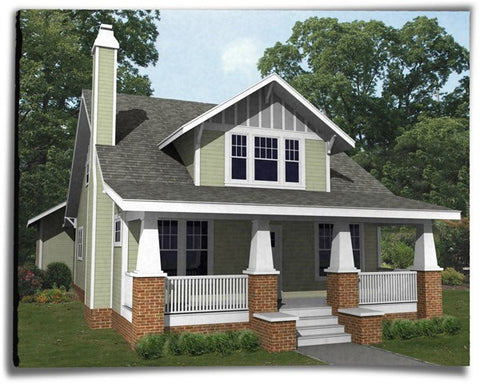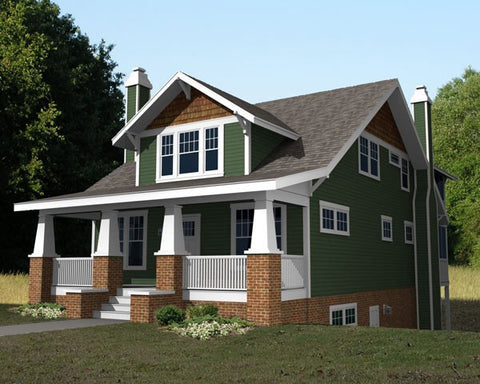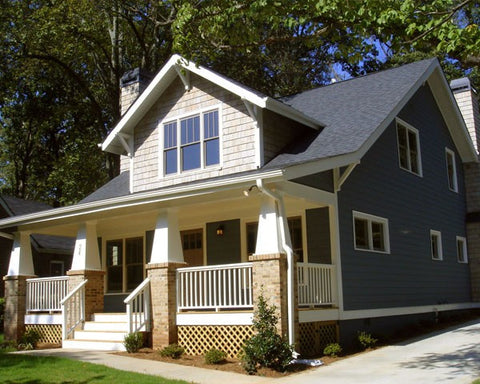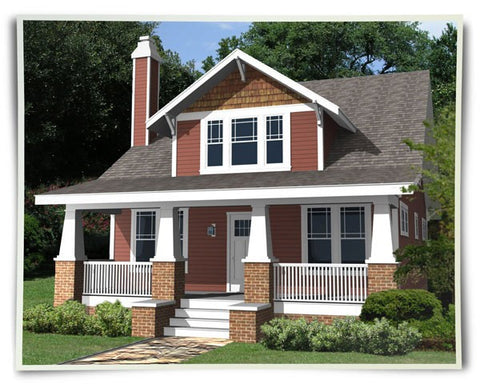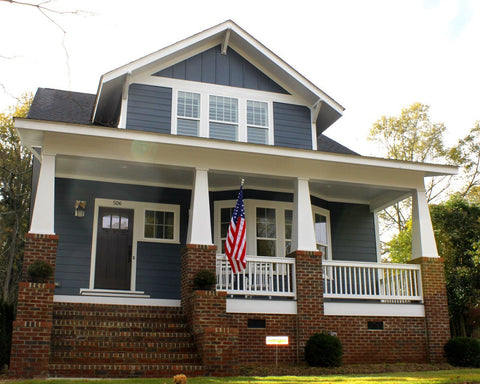The Hayes T
Plan Specifications
| Area | 2,095 Sq. Ft. |
|---|---|
| Master | Second Level |
| Floors | 1.5 Levels |
| Basement | Options Available |
| Bedrooms | 4 |
| Bathrooms | 3 |
| Width | 28 |
| Depth | 50 |
Plan Description
Mr. Teddlie didn't like the original galley kitchen, so we changed things a bit and we think this bungalow home plan is even better.
Slightly more formal version of Hayes plan, 1’ wider also
Front closets can be rearranged to create a larger front living room




