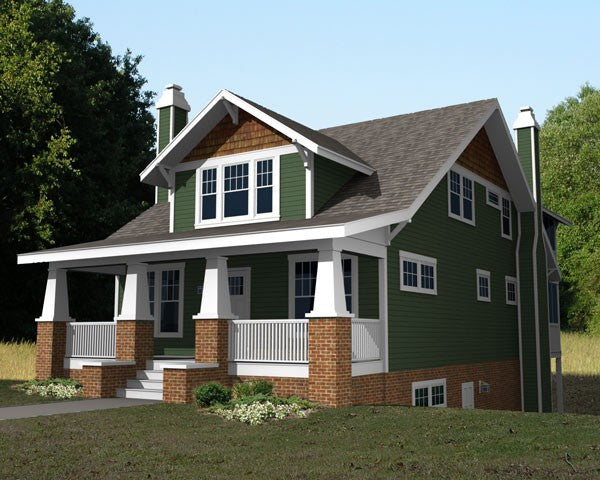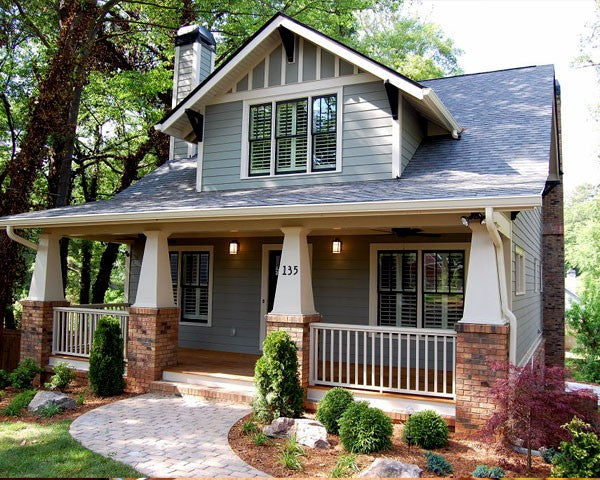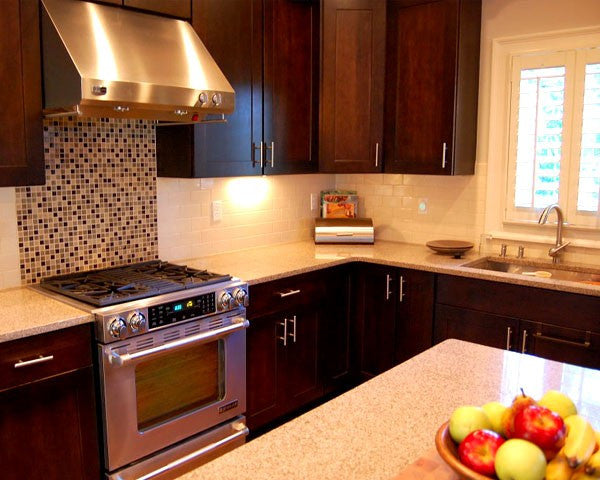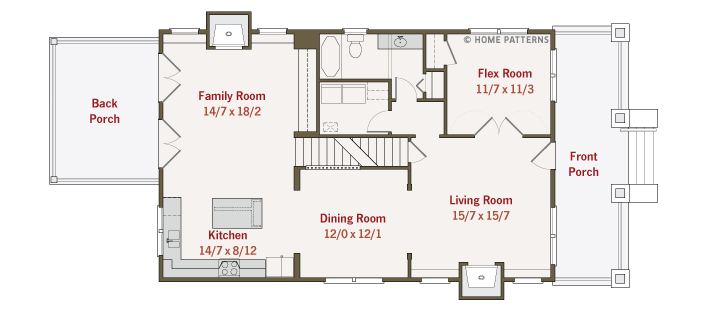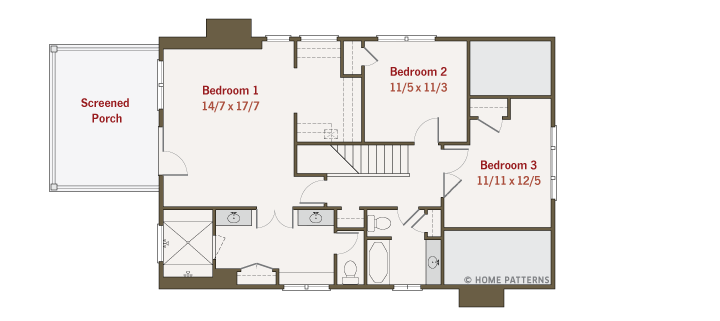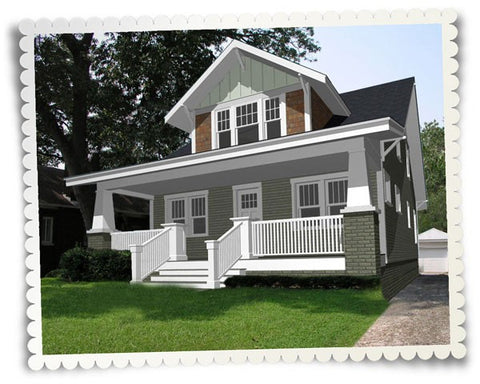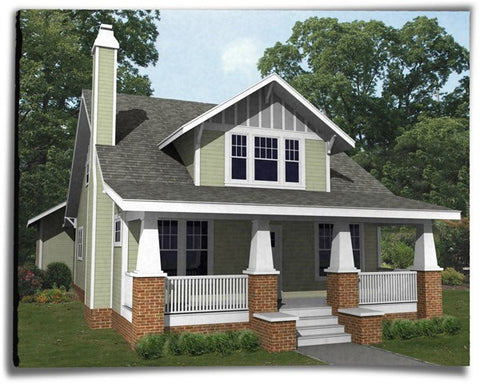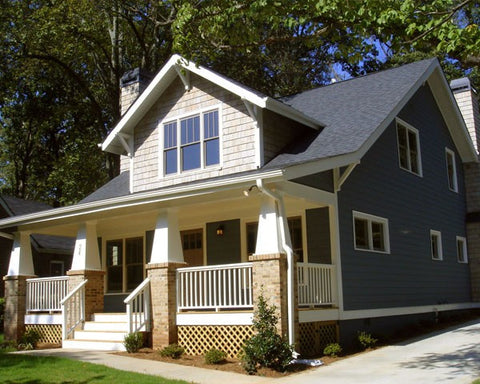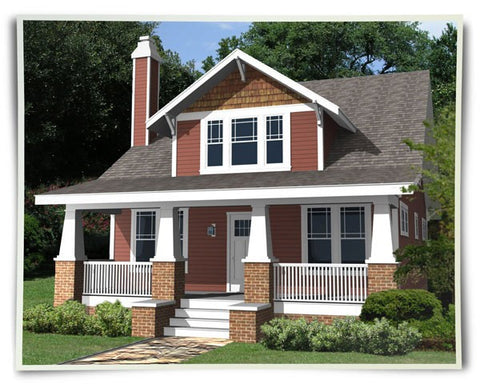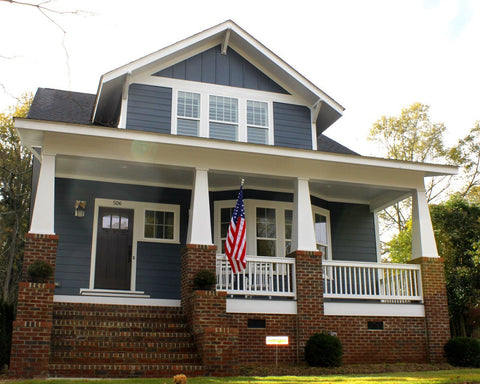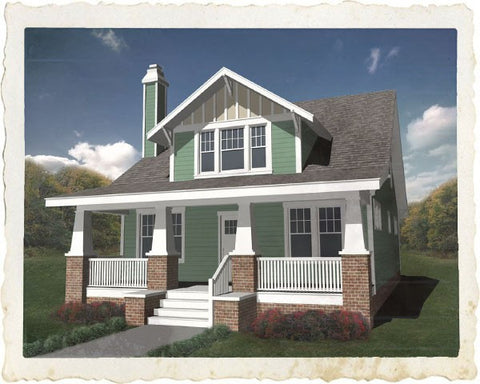The Hayes BG
Plan Specifications
| Area | 2,796 Sq. Ft. |
|---|---|
| Master | Second Level |
| Floors | 1.5 Levels |
| Basement | Options Available |
| Bedrooms | 4 |
| Bathrooms | 3 |
| Width | 28 |
| Depth | 64 |
Plan Description
This bungalow home plan has an extra basement unit for rental or perhaps an artist studio. It has been customized to the needs of a specific couple but could be further refined.
Wonderful screened porch on both levels
Giant, sauna sized shower and large master bath
Shoot from master bedroom to laundry room
Main house depth - 44', front porch 8', back porch 12'




