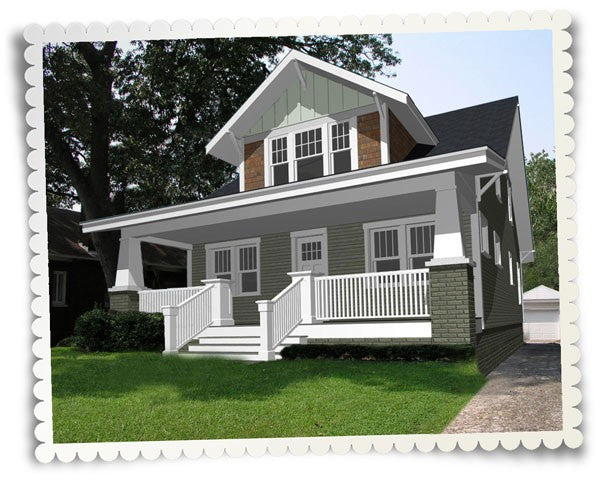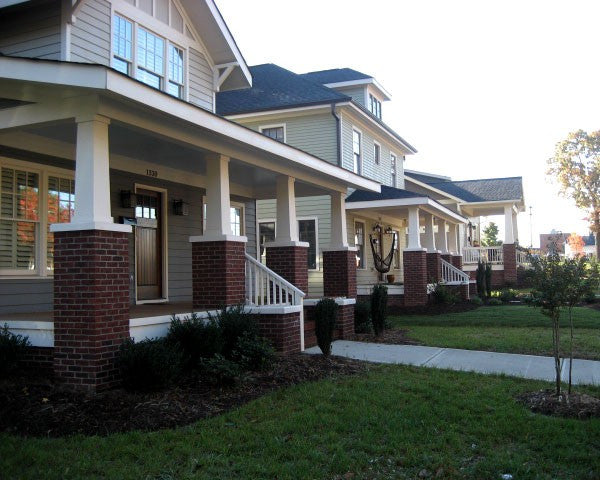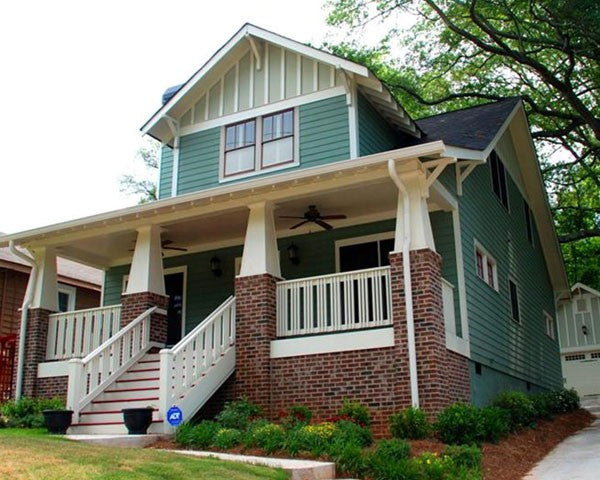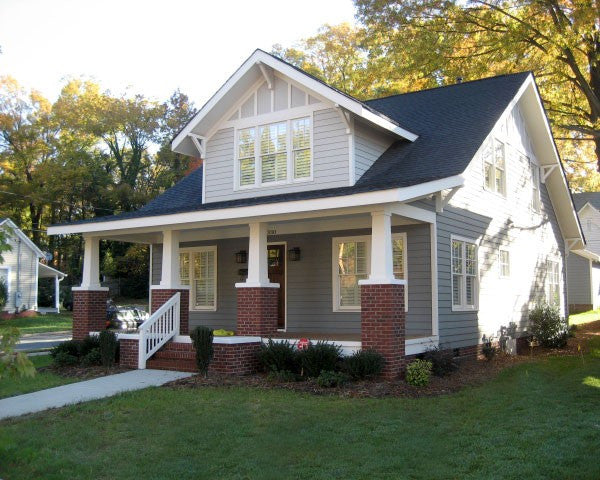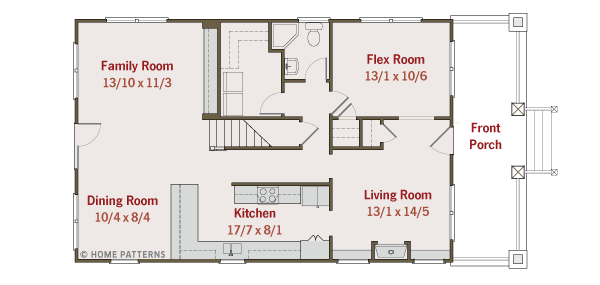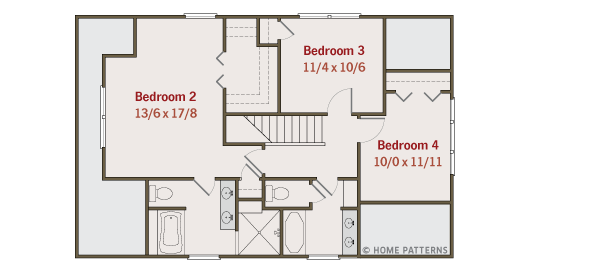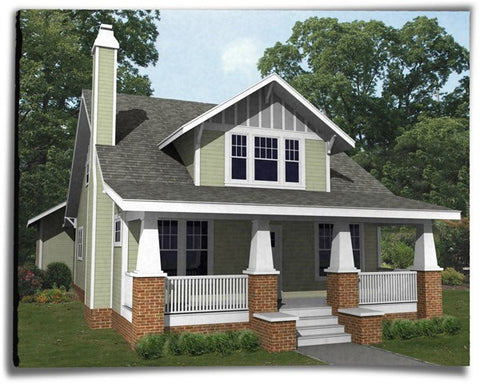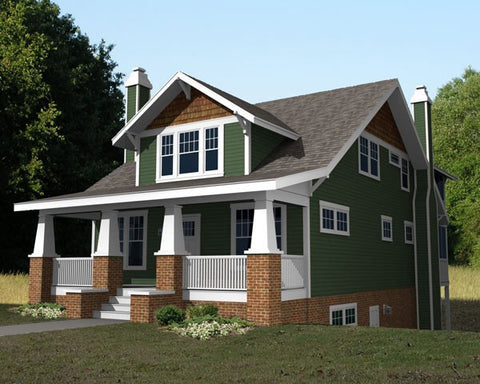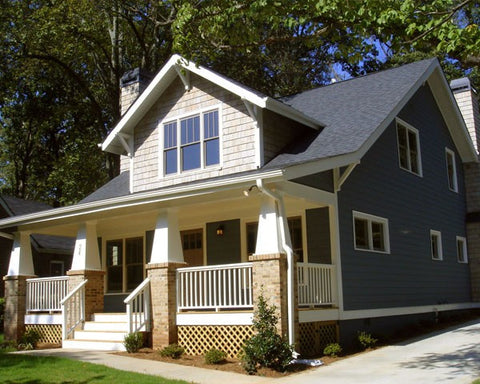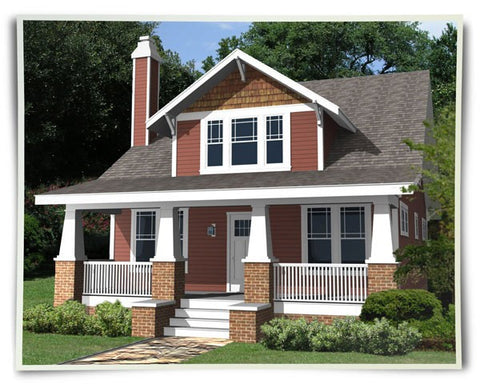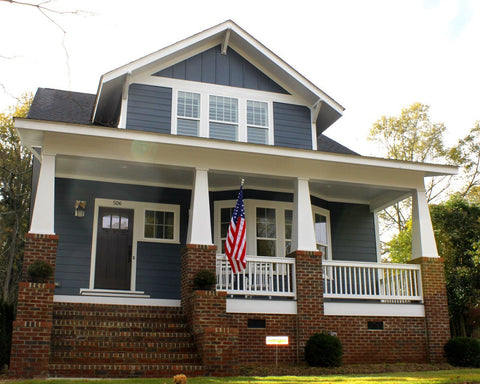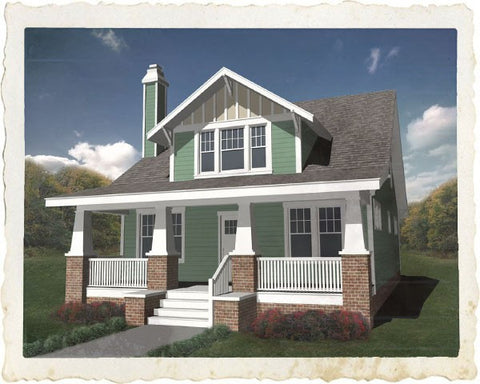The Hayes
Plan Specifications
| Area | 1,991 Sq. Ft. |
|---|---|
| Master | Second Level |
| Floors | 1.5 Levels |
| Basement | Options Available |
| Bedrooms | 4 |
| Bathrooms | 3 |
| Width | 27 |
| Depth | 50 |
Plan Descriptions
A good narrow bungalow home plan. Some folks prefer a galley kitchen for the efficiency and easy functionality. Here's your plan.
Less formal living arrangements, no formal dining space
Flex Room can go away to make one huge front room
Flex room can double as a bedroom
Master suite is very generous: walk-in closets, huge master shower/sauna, and clerestory windows above bedspace




