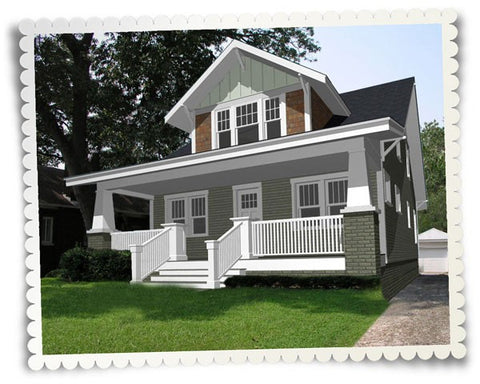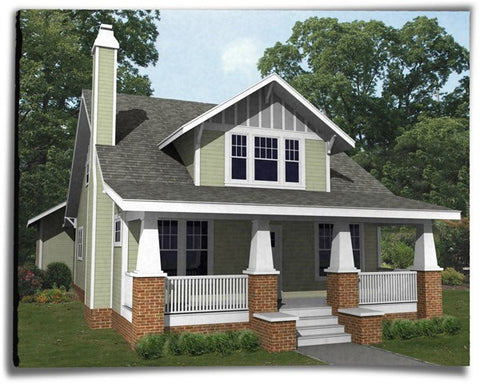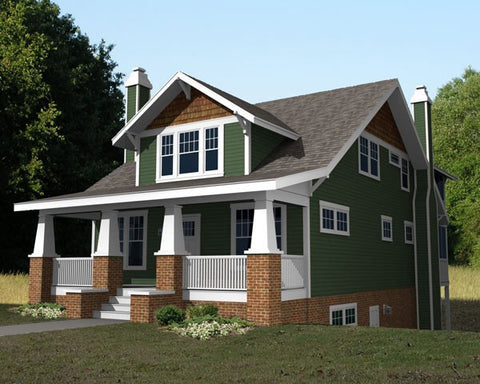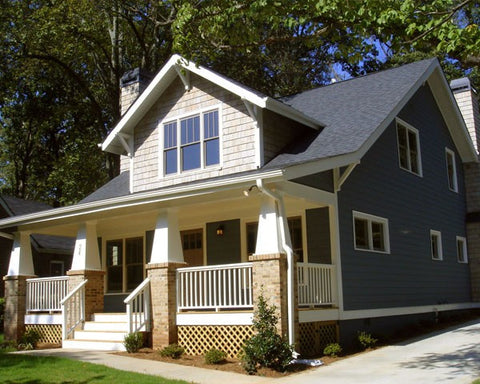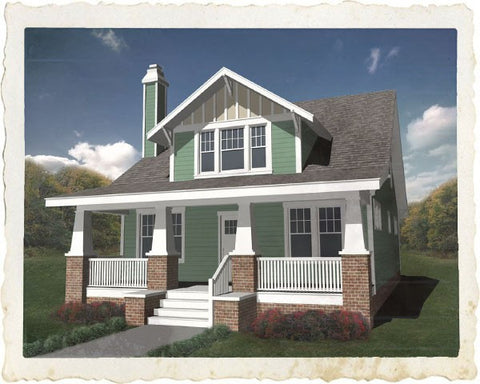The Hayes MD
Plan Specifications
| Area | 2,255 Sq. Ft. |
|---|---|
| Master | First Level |
| Floors | 1.5 Levels |
| Basement | Options Available |
| Bedrooms | 4 |
| Bathrooms | 3.5 |
| Width | 35 |
| Depth | 50 |
This Hayes plan features a master down for easy parental living. The master suite includes a cozy nook for late night TV viewing or a small office. Some might want to consider a stackable washer dryer unit in the master closet. Upstairs there are three bedrooms and a loft for the kids to have their own living space.















