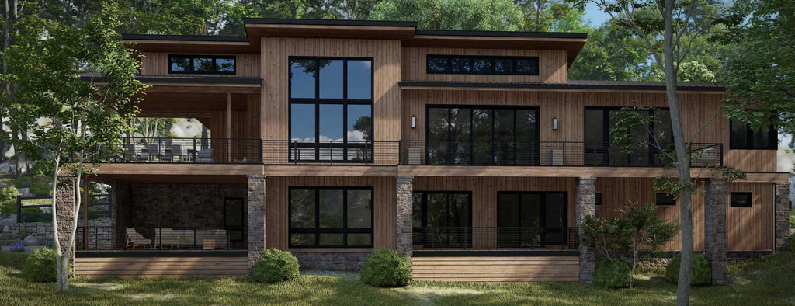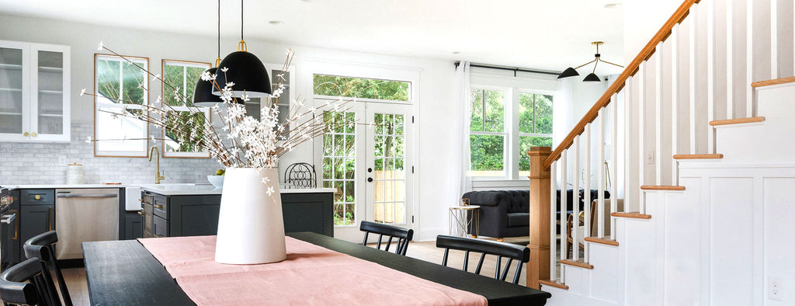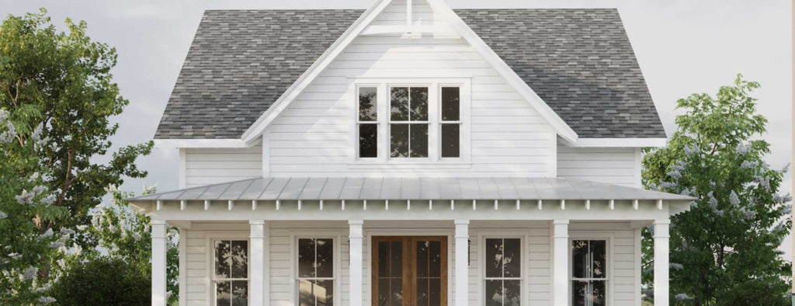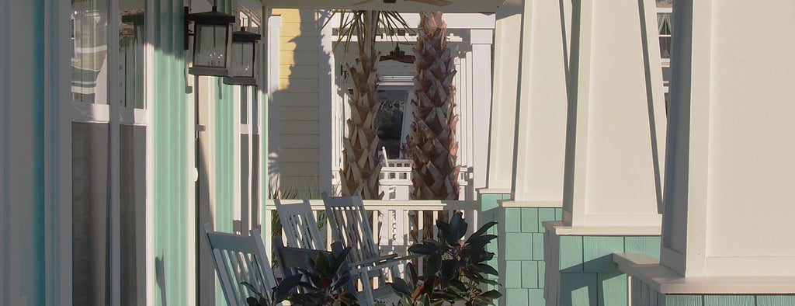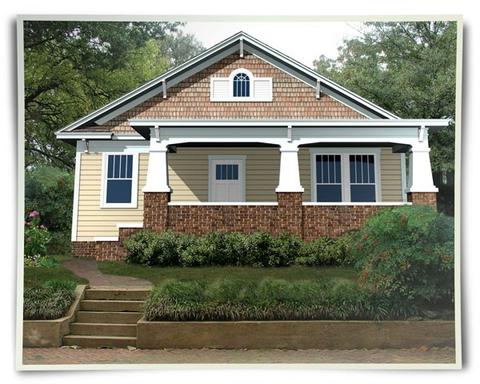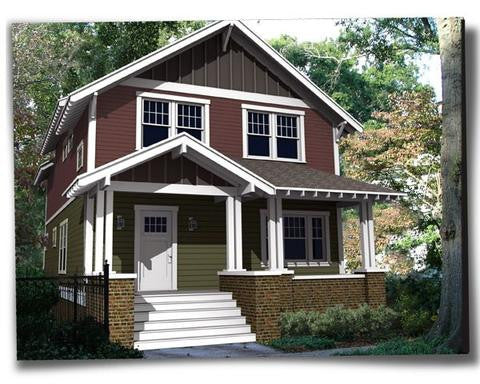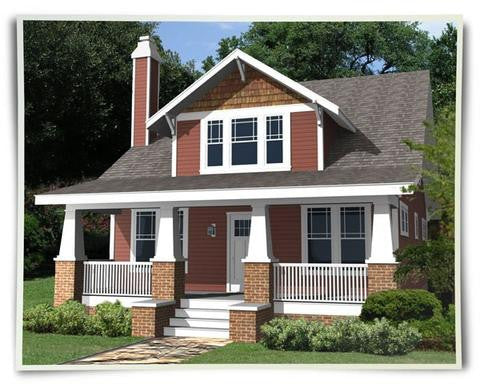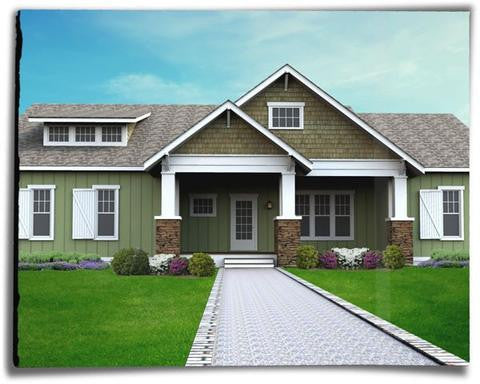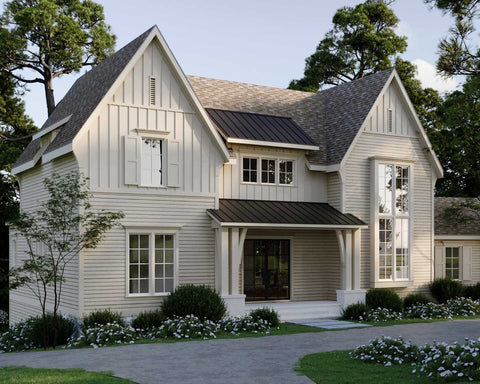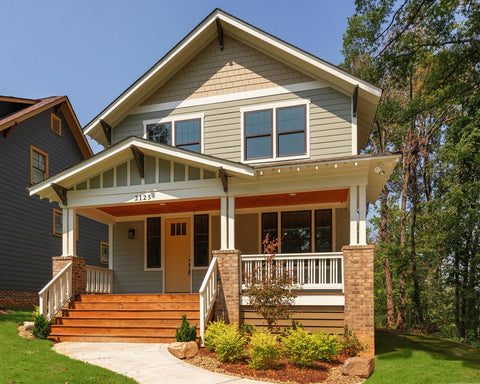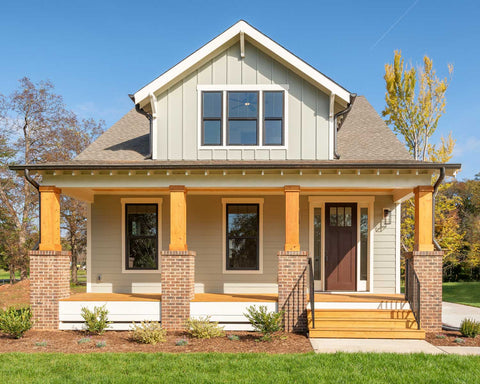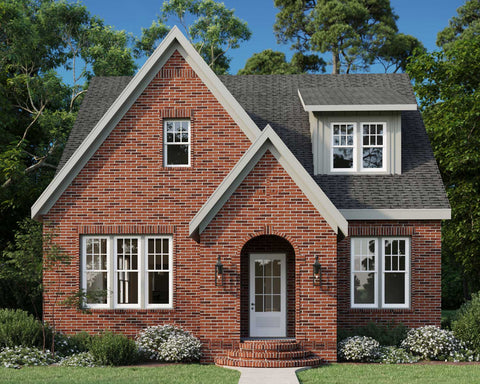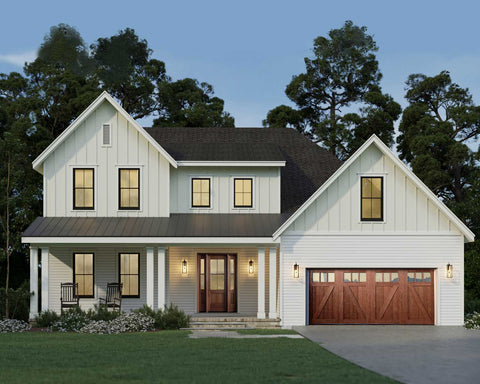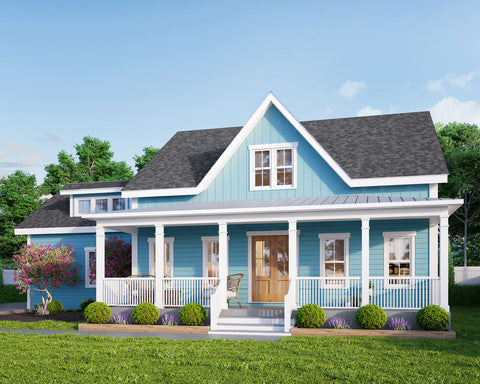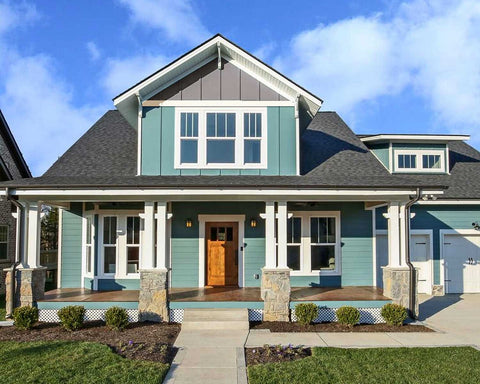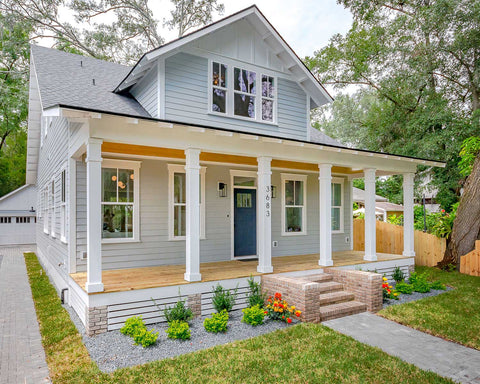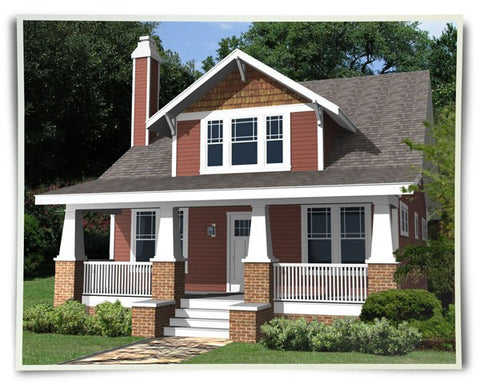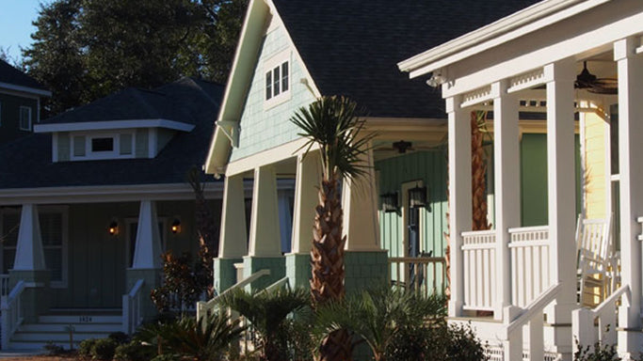-

Anna Lee
Project Date: October 2014
I know Brooks personally and when we became frustrated with the architects in the local DC area, I contacted him to create a custom plan for us. We knew we wanted a shingle style home and I could tell from Brooks' work that he knew how to create homes with Arts & Craft style! We live in an area of Northern Virginia that has many post-WWII homes that are being torn down and rebuilt, and my husband and I have toured many of these homes looking for ideas. I am amazed at how efficiently Brooks planned our home compared to so many homes we have seen go up. Truly, no space is wasted. A small linen closet there, moving a door up here to take advantage of dead space - all these small details are what makes the difference between a thoughtful house and a house just slapped together. Here are a couple examples of ideas Brooks came up with: L-shaped breakfast nook in the kitchen with built-in bench w/ storage underneath, mudroom area across from the nook to have a window to create a focal point when sitting at the nook so you aren't staring at jackets. Our house is under construction but I just sat on the bench today and indeed, your eyes are naturally drawn to the window. Love it!
-

Melissa Randle
Project Date: April 2013
My wife and I built one of Brooks' craftsman home designs last fall. The project went incredibly smooth from start to finish and we couldn't be happier with the final result. The home sits on the edge of the historical district in Sweetwater Tn and blends in so nicely with the surrounding properties. Even after 6 months we still get drive-up complements on the beauty and craftsmanship of our home.
It is evident that Brooks spent much time perfecting the small details of this plan. Much of these details made the home very economical to build: such as layout dimensions that minimized materials waste. Even more important is how well the layout lends to our family's lifestyle. It is amazing how we each feel like we have our own space while enjoying the roomy feeling of this open floor plan. We were able to personalize our home plan without any issue.
Before beginning the project we were able to get all of our questions answered openly and honestly without delay. We are so fortunate that we chose Brooks because the quality of the plans gave our contractor the tools he needed to build a quality project. I would hope that anyone reading this review will stop and think on the more a contractor has to "make it up as he goes" the more likely you will have issues with your final result, and no one should have to live with regrets on the biggest project they might ever undertake.
-

Lorie Lowell
Project Date: November 2013
We found Brooks online and used his architectural expertise to build two homes in North Carolina. These homes were in historic areas and his home design with excellent attention to details, resulted in the most beautiful homes.
He also is great at interpreting our vague requests and modifying his plans perfectly. My husband and I highly recommend him and hope to keep building and uses his plans exclusively in the future!
-

Pentimento Furnishings
Project Date: January 2014
After total destruction of our beach home from" Sandy" ,we found Brooks Ballard plans online for exactly what we wanted in rebuilding. Worked together via internet, refining and customizing our now 2100 sq,ft. home ( up from 1100!) . Brooks was a DELIGHT to work with and had many great ideas to add to our ideas ,resulting in the perfect summer and vacation home , designed to grow with our family for years to come. Brooks worked within our budget to be cost efficient providing top line architectural design. We are scheduled to break ground for our foundation in January2014, with our fingers crossed for a 4th of July blow out!
We wanted to maintain the "bungalow" flavor of what our town used to look like, pre-storm and got a great, vintage-inspired exterior combined with a 21st century way of life interior.
We'll keep you posted w/ photos!
-

C. Boyce
Project Date: October 2013
When my wife and I set out to build a home, we both agreed that bungalow styles are what we wanted. Having worked as a carpenter for a number of years I knew they were efficient builds and make the most out of small spaces.
However, when it came time for plan shopping, many sites had a distorted view of what a bungalow is. In fact, I am not sure many of the online plan sites really know what a bungalow is. When we found Home Patterns, we knew we found what we were looking for; this guy knows bungalows.
The process was simple. We picked the design that we liked the most and fit our budget. Then using Microsoft Paint, we simply cut and pasted the floor plan features we liked from the other plans in to our desired plan. After sending the proposed layout to Brooks, he was quick to point out any problems we might encounter and helped us get it sorted. After only a few emails, we had a working plan.
After receiving the plans, we were happy to see Brooks included the small details that make a bungalow a bungalow, and sets it apart from the cookie-cutter styles that dominate today's house construction.


