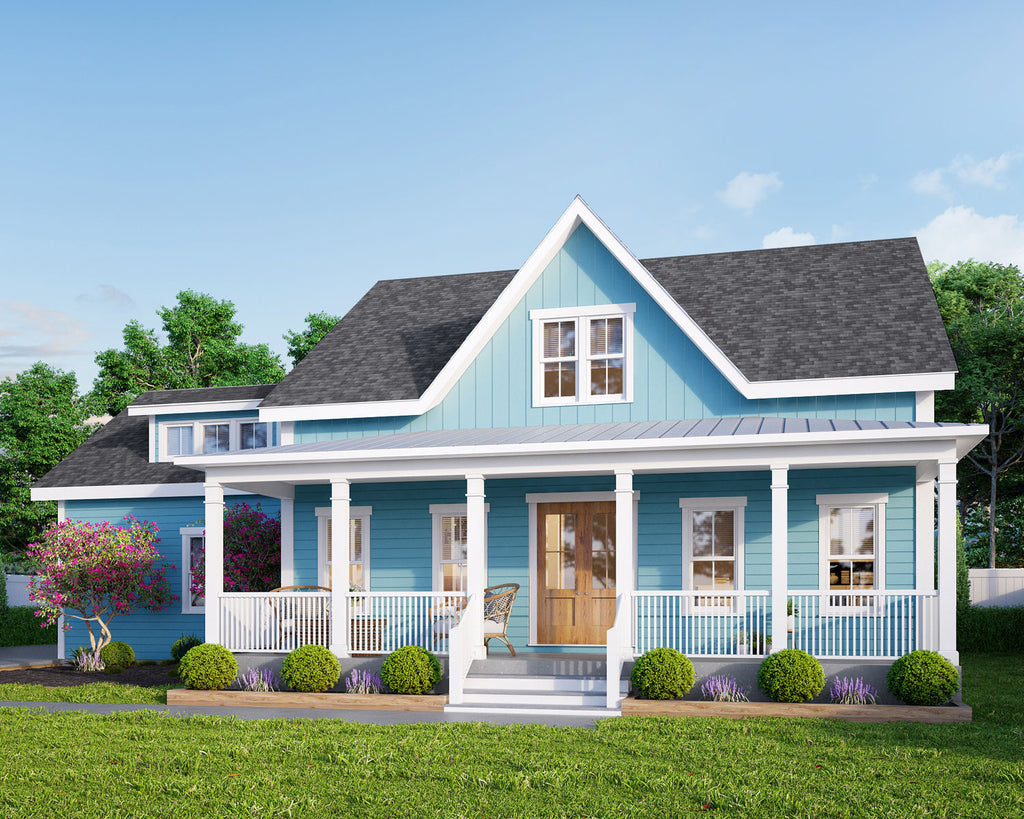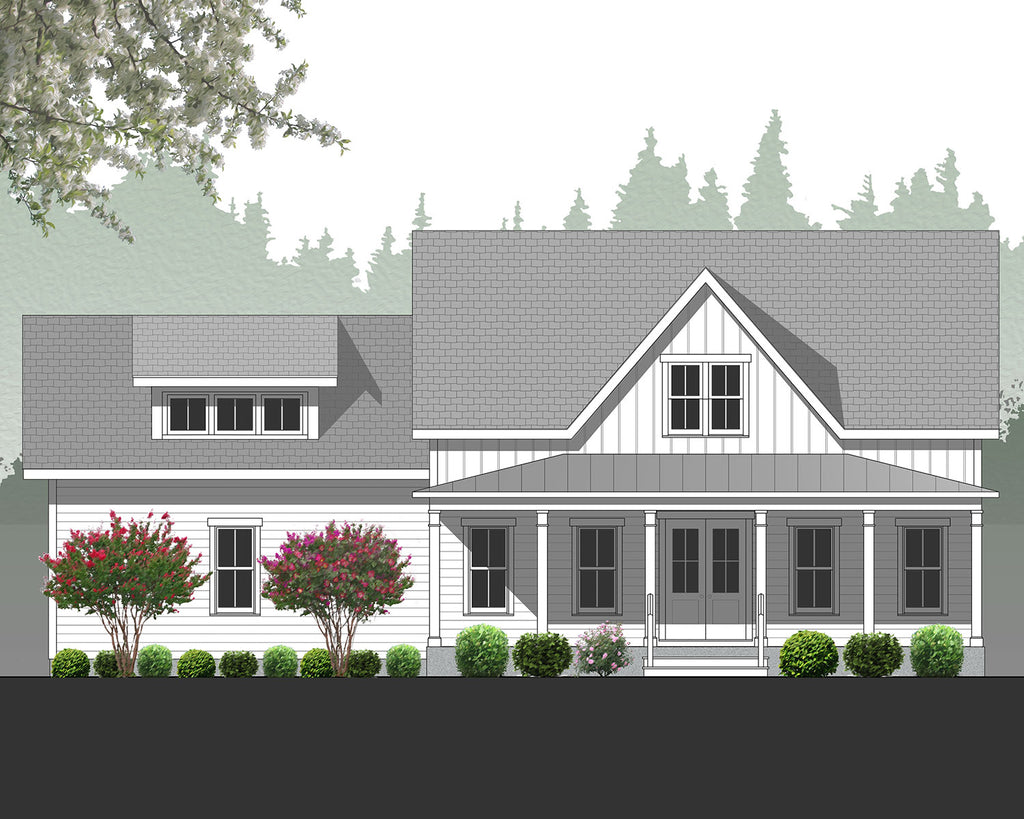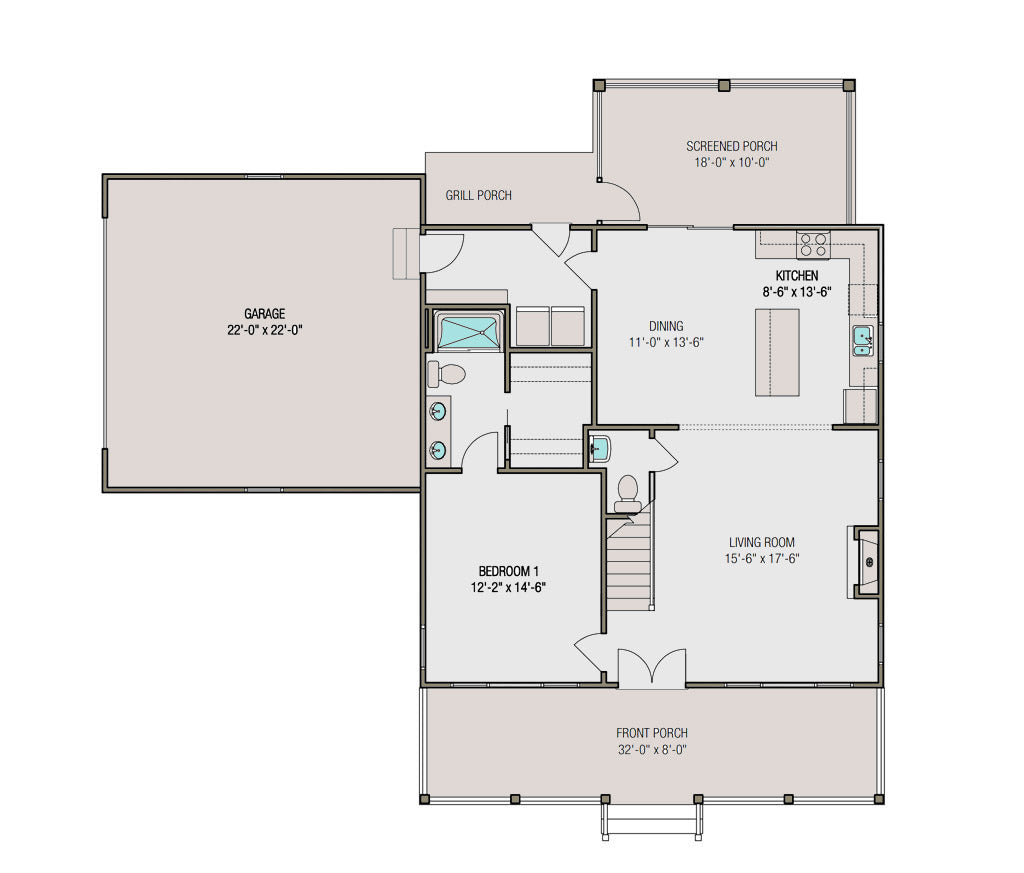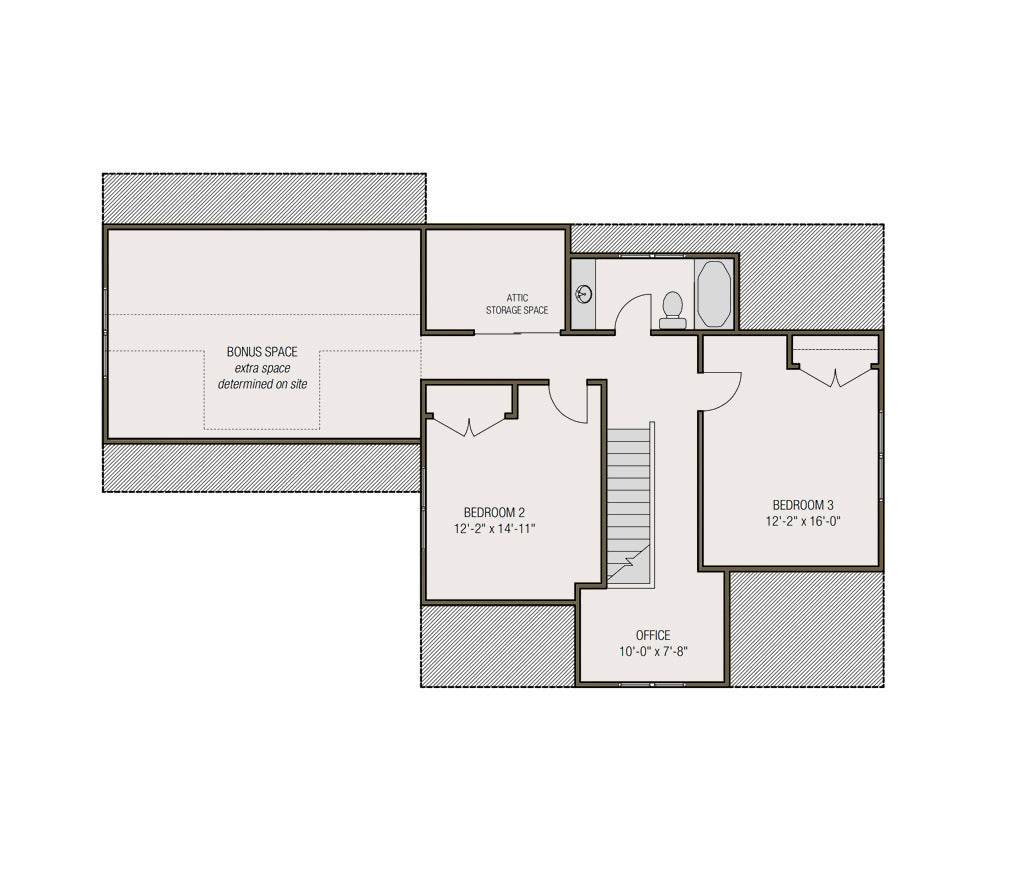The Capeside
Plan Specifications
| Area | 1,730 Sq. Ft. |
|---|---|
| Master | First Level |
| Floors | 1.5 Levels |
| Basement | Options Available |
| Bedrooms | 3 |
| Bathrooms | 2.5 |
| Width | 54 including garage, 32 without |
| Depth | 50 |
Plan Description
This farmhouse plan takes one of our best selling plans, The Jacobson, and updates it with an attached garage and a coastal vibe. The large front porch and double doors are welcoming to guests and just hanging out on the porch, plenty of room for relaxing. The back screened porch also is an option, too. The perfectly sized kitchen is an entertainers dream. Upstairs the kids have access to a large play area over the garage. Garage can be front loaded if needed. Bonus space above garage is 430 SF.








