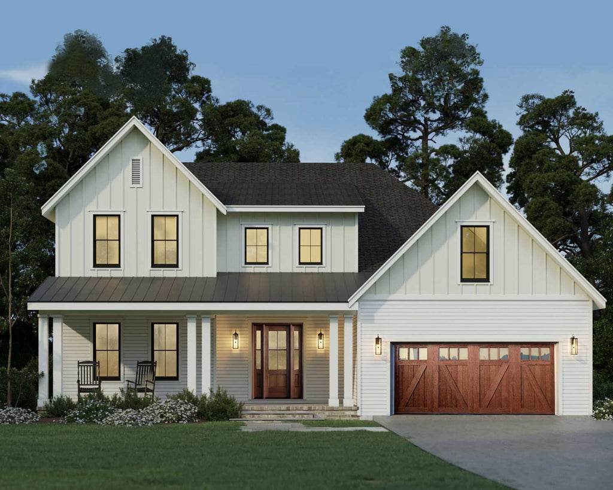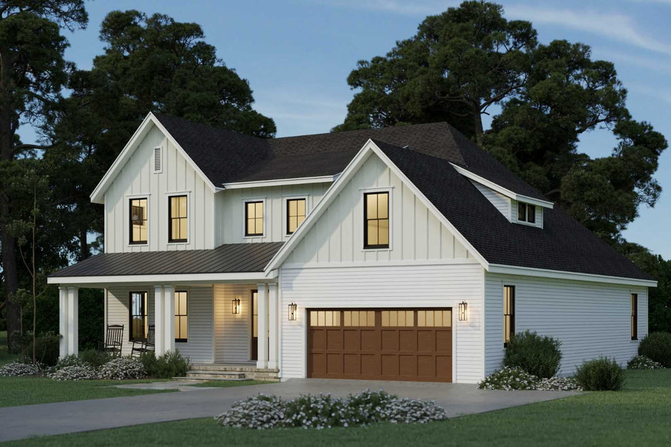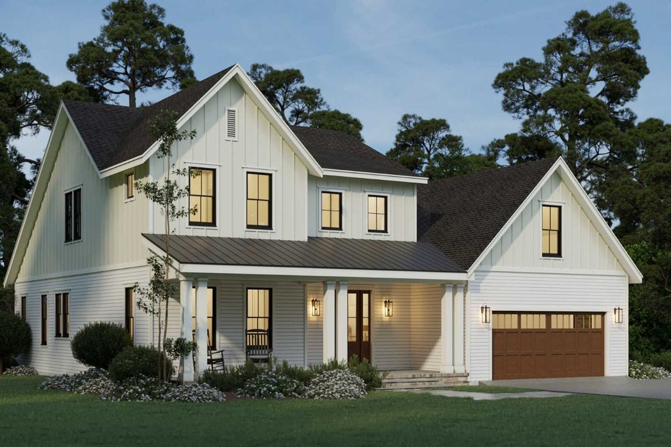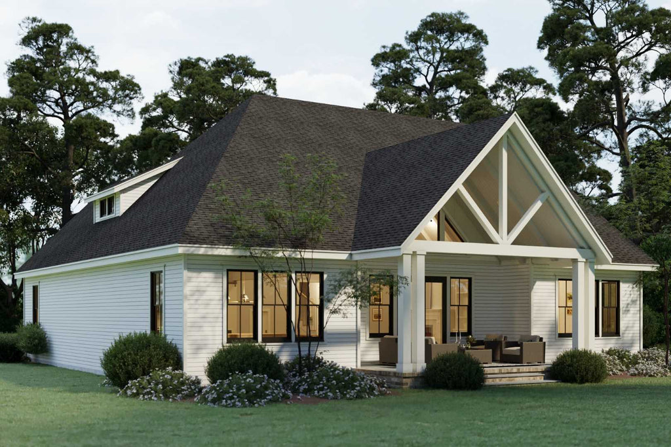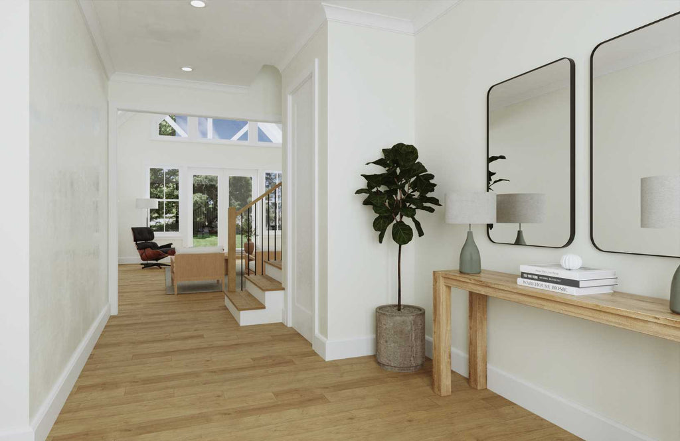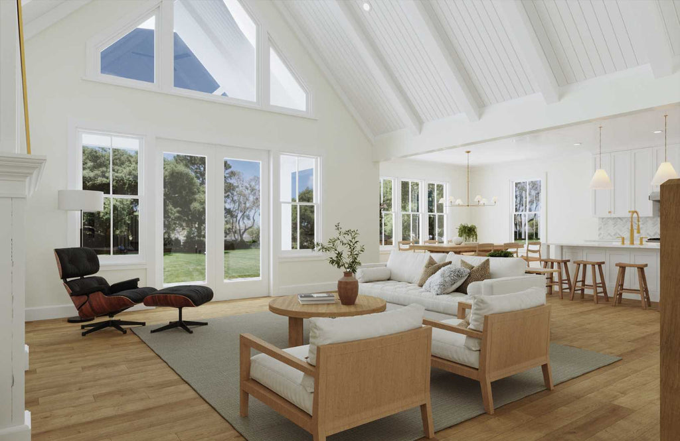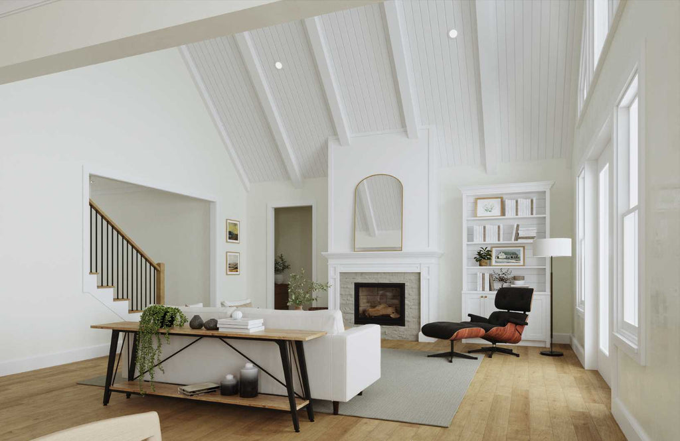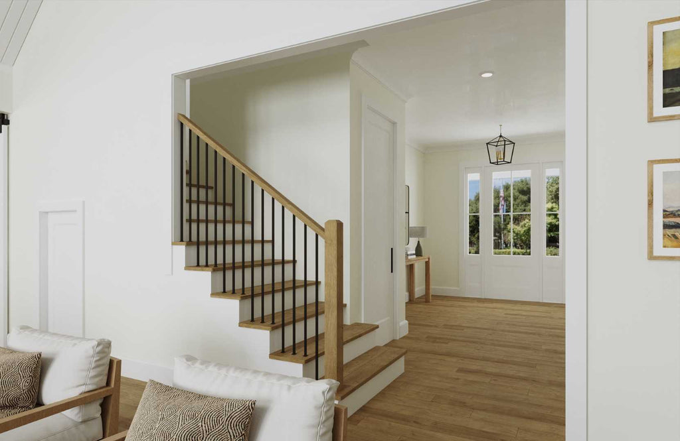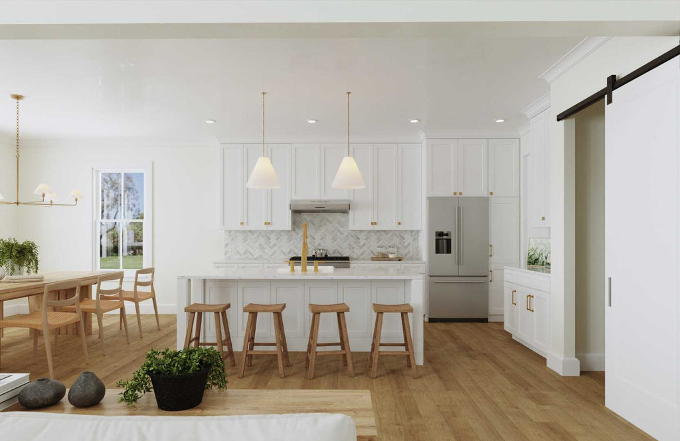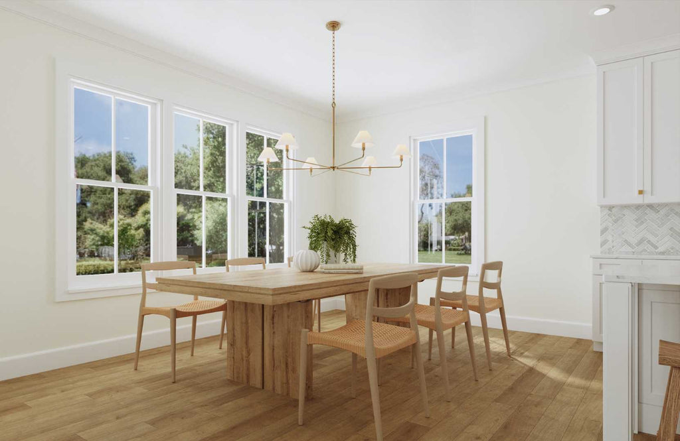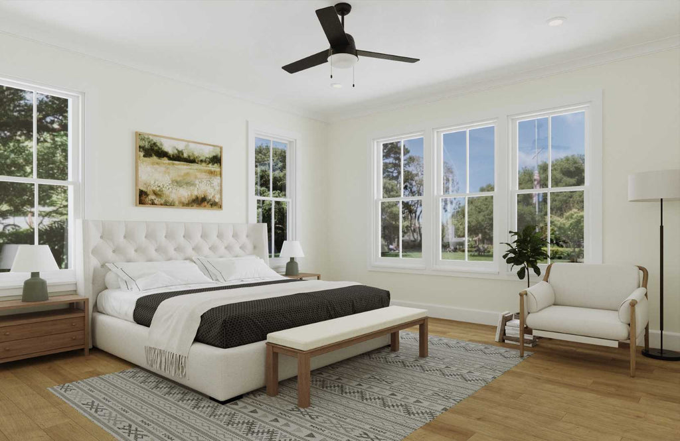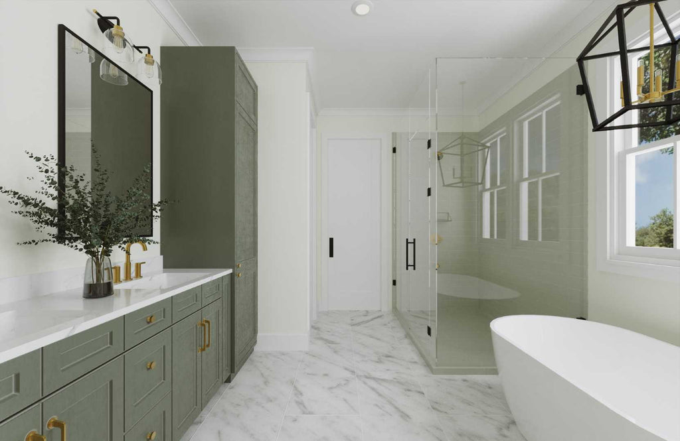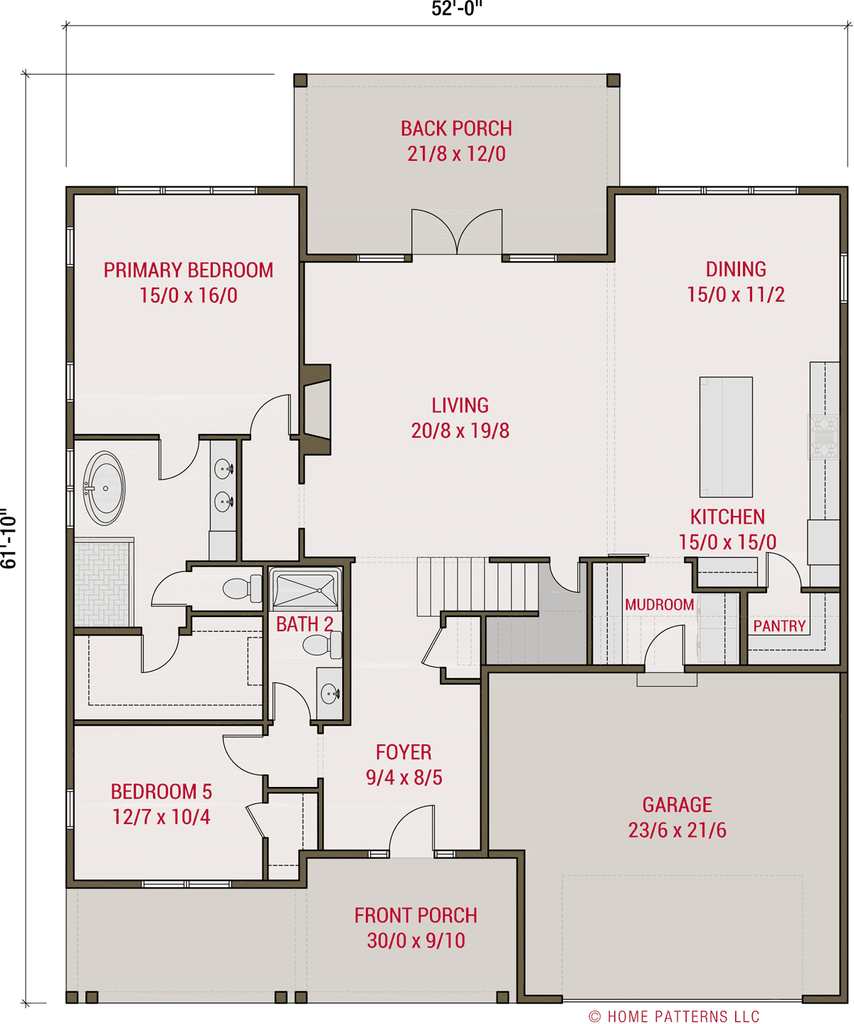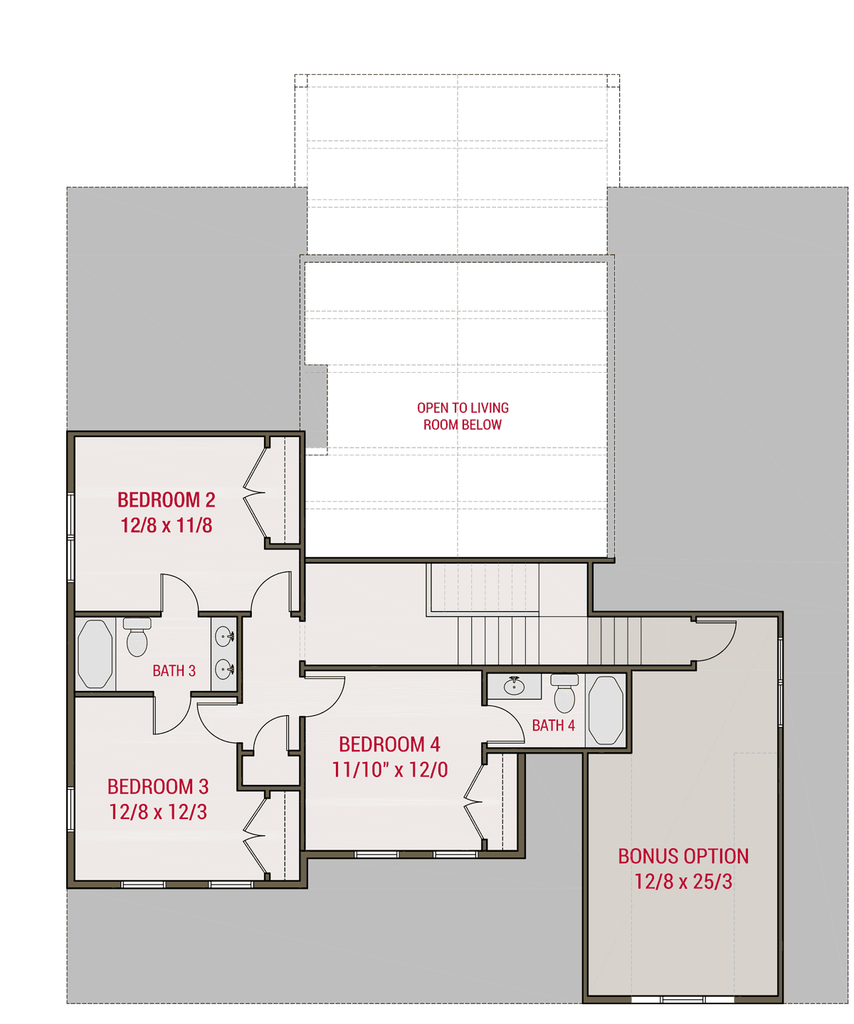The Chattooga
Plan Specifications
| Area | 2,815 Sq. Ft. |
|---|---|
| Master | First Level |
| Floors | 2 Levels |
| Basement | Options Available |
| Bedrooms | 5 |
| Bathrooms | 4 |
| Width | 52 |
| Depth | 62 |
Plan Description
A farmhouse look plan with a front loaded garage, finally we broke down and did it. With the bonus option, it's actually 3,140 SF.




