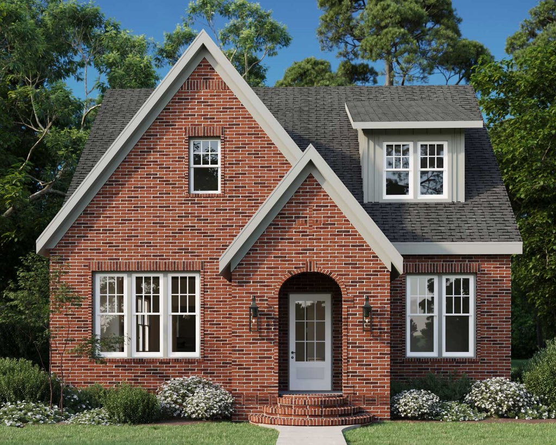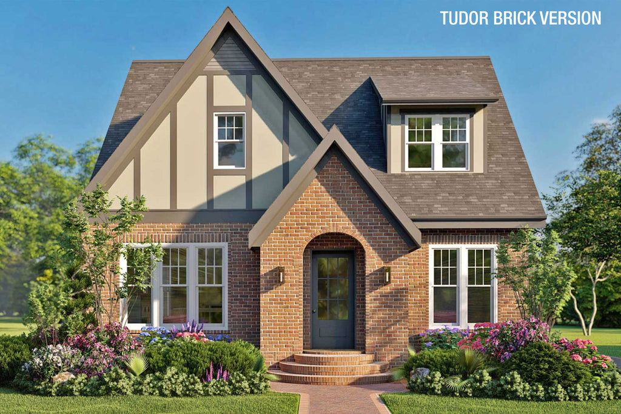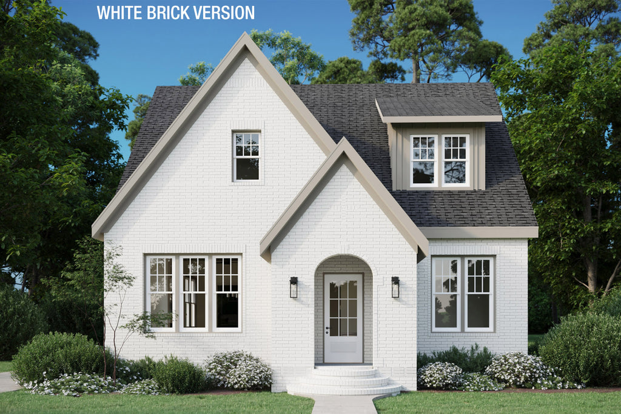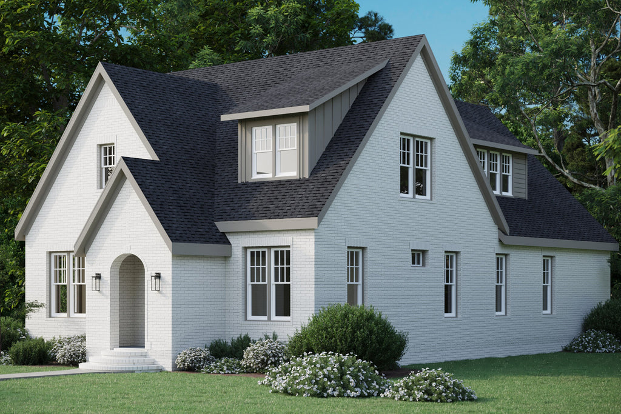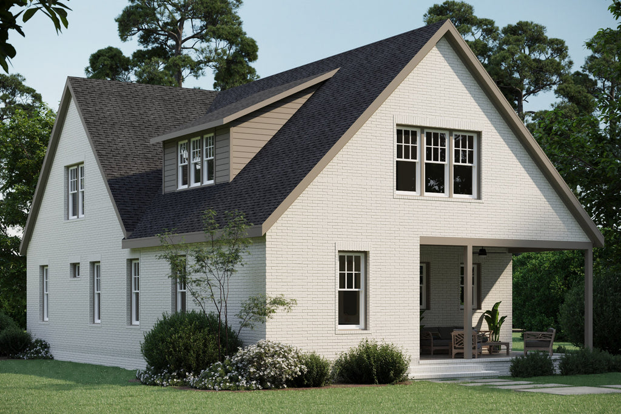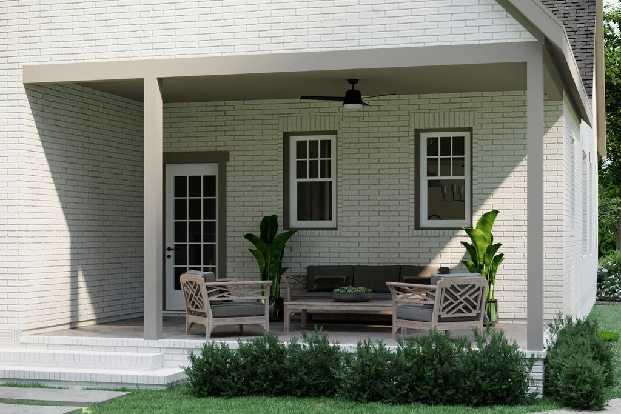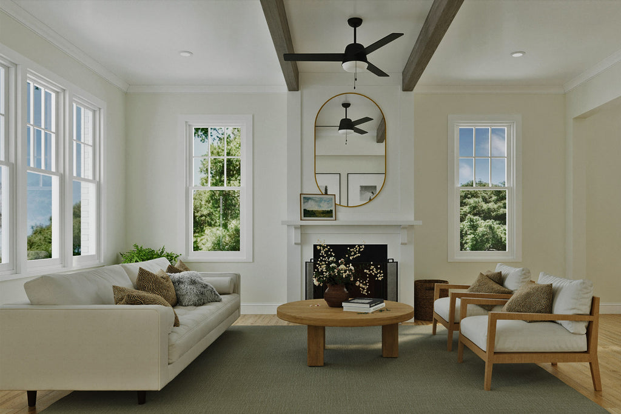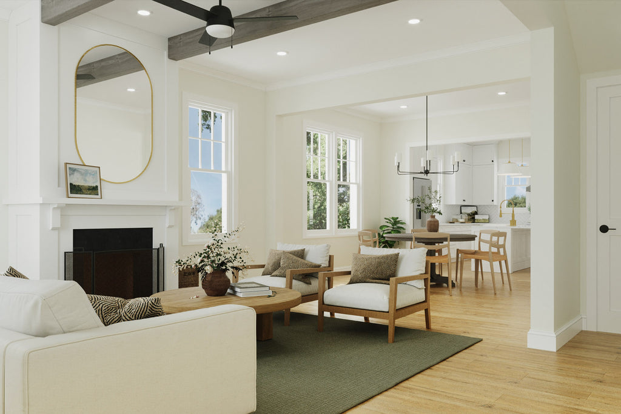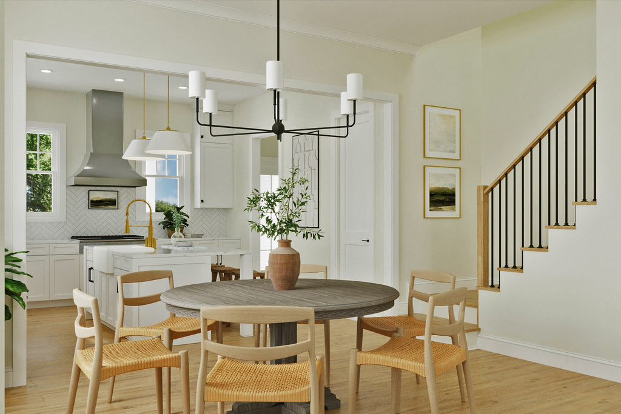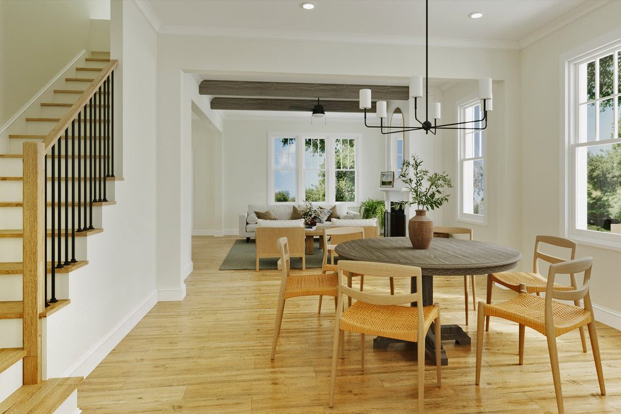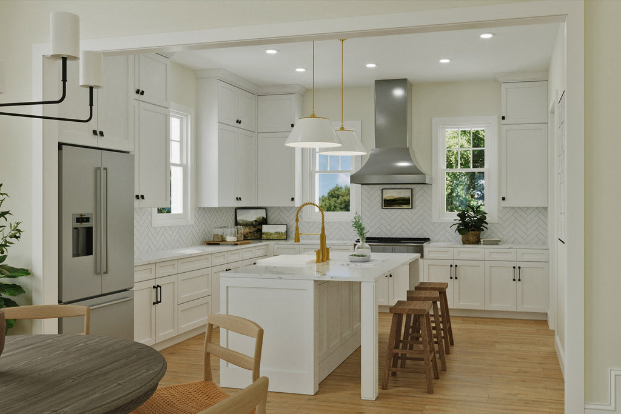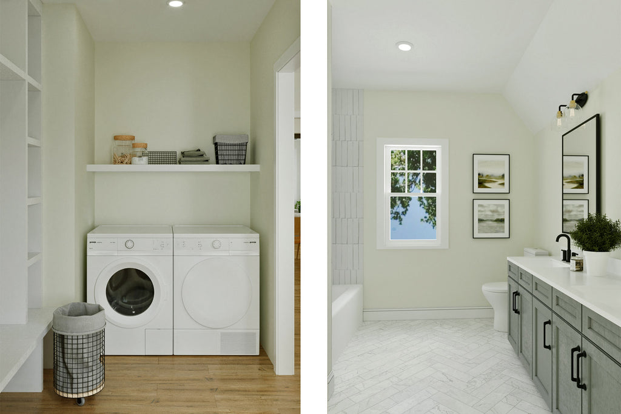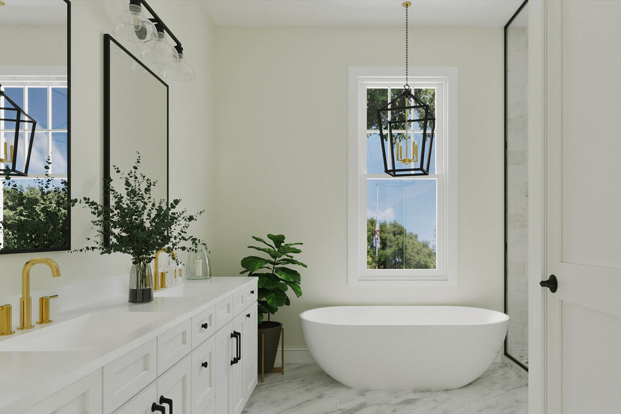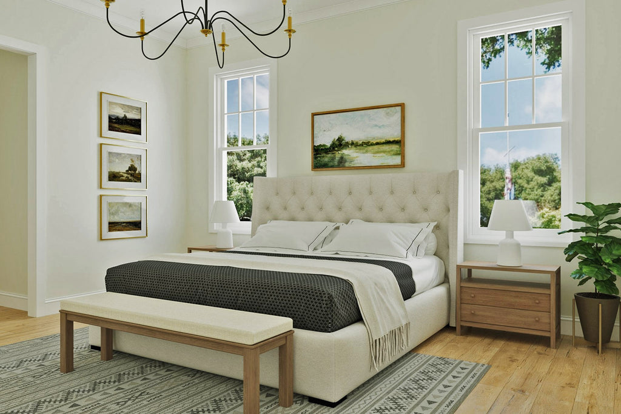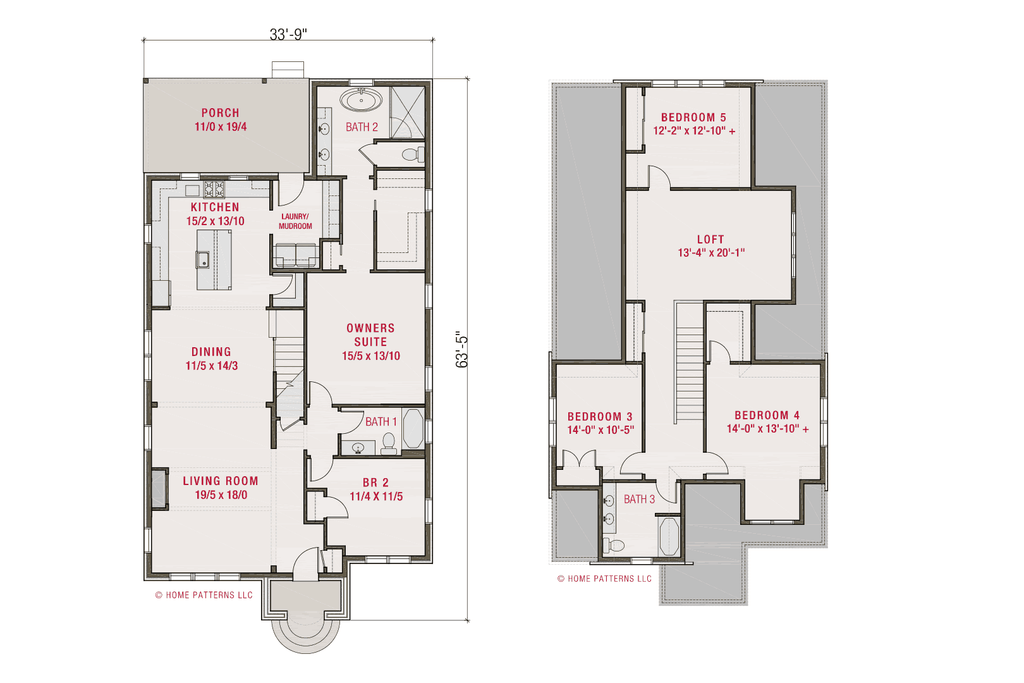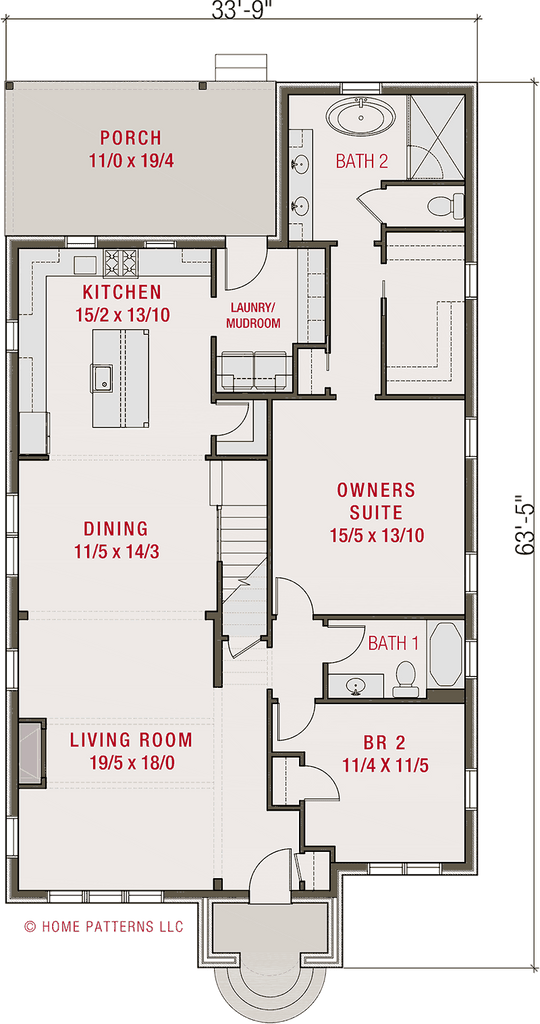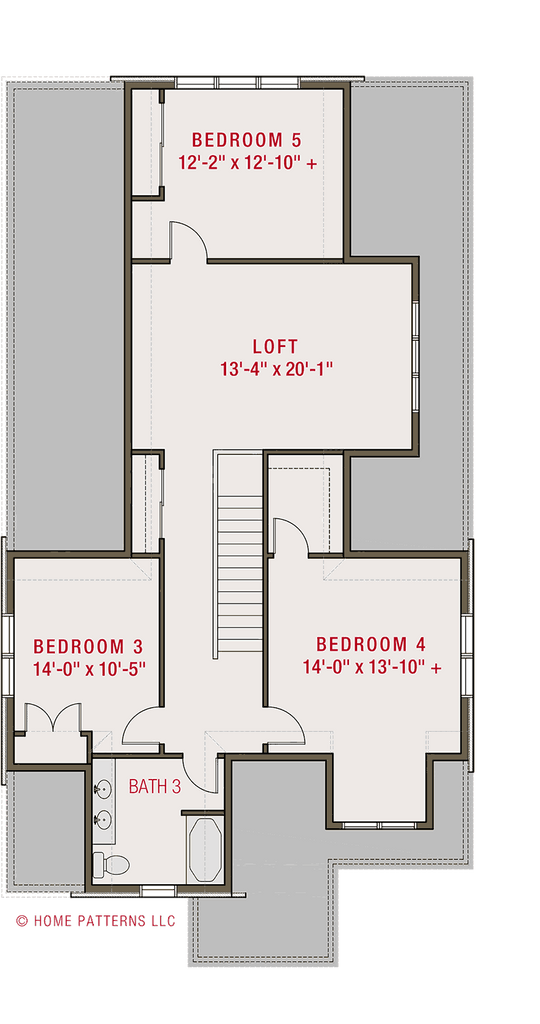The Herschel 2
| Area | 2,930 Sq. Ft. |
|---|---|
| Master | First Level |
| Floors | 2 Levels |
| Basement | No |
| Bedrooms | 5 |
| Bathrooms | 3 |
| Width | 33'-9" |
| Depth | 63'-5" |
Plan Description
The Herschel home plan is a new version of our modern Tudor plan. While there are large, open living spaces, each room is has its own ceiling and opening treatments that define the rooms. Each room has it's own character while flowing into the next one. A generous master bedroom on the first floor makes for easy living whatever age you are. Downstairs there is another bedroom that could also double as office space, workout room, or media room. Upstairs there are 3 more private bedrooms that share a spacious bath and a loft area for the kids. For the exterior, there are a few options included. We have included brick all the way around the home at the first floor level. In the gables, you could continue the brick al the way up or frame the windows with traditional Tudor trims.
Main Floor - 1682 sf, Upper Floor - 1248 sf, Total – 2930 sf




