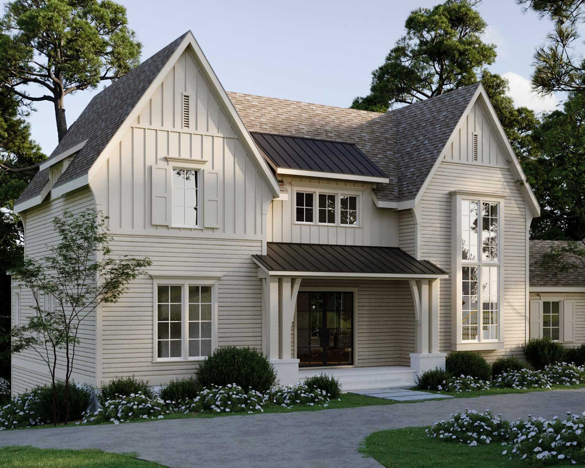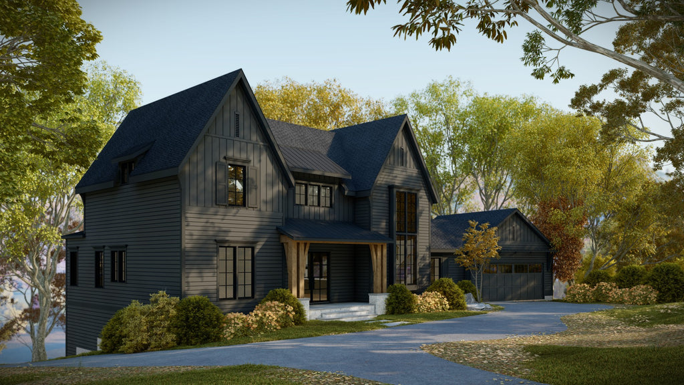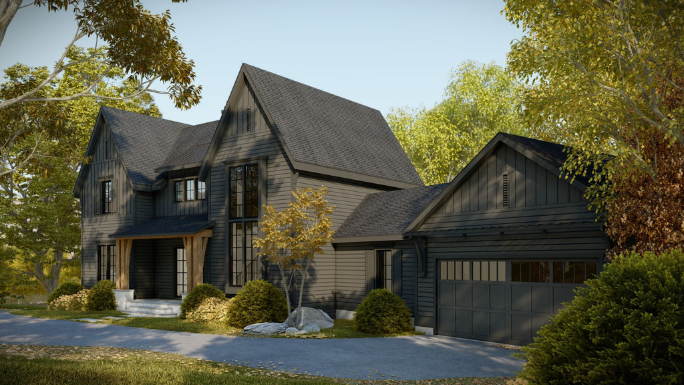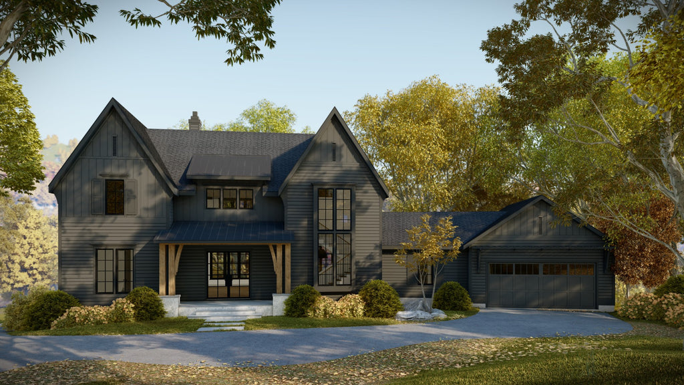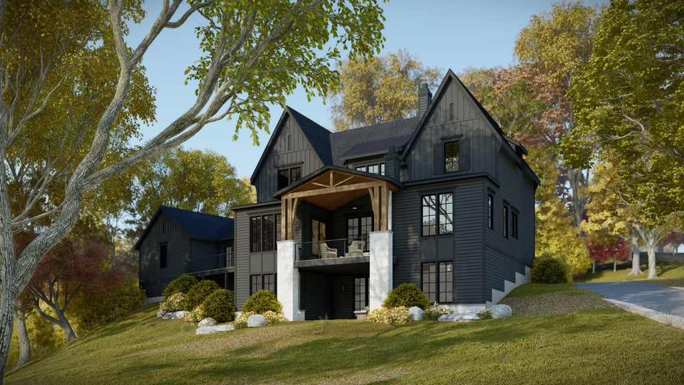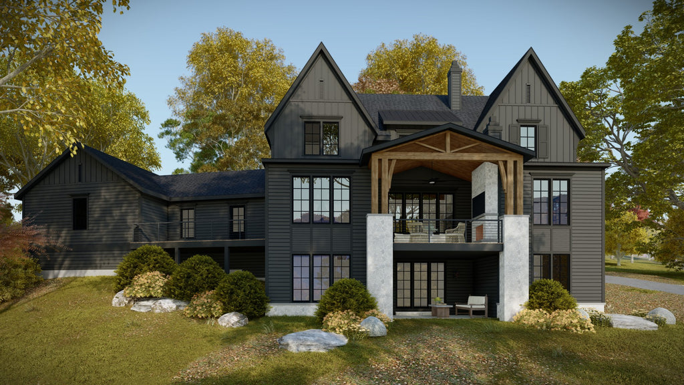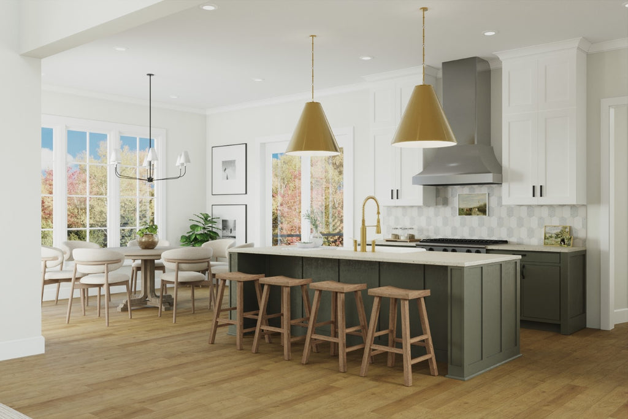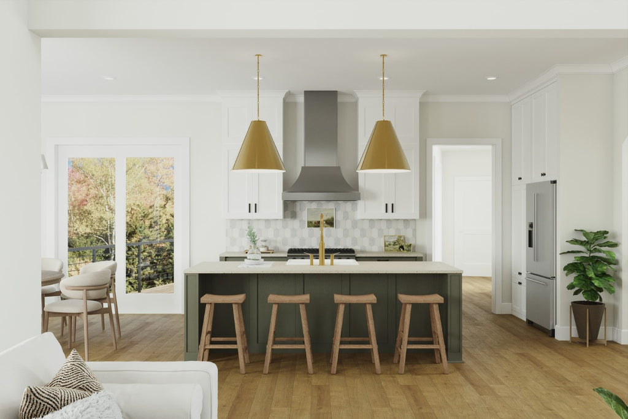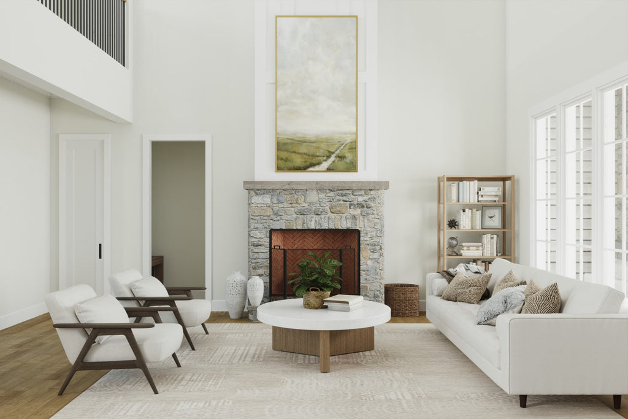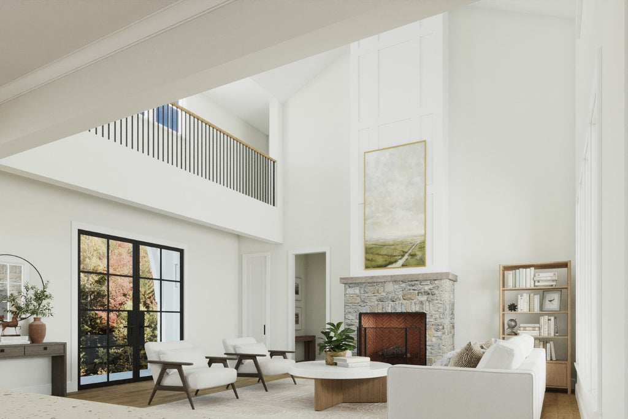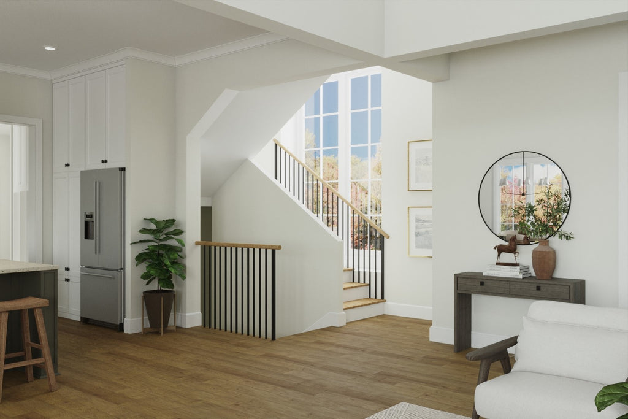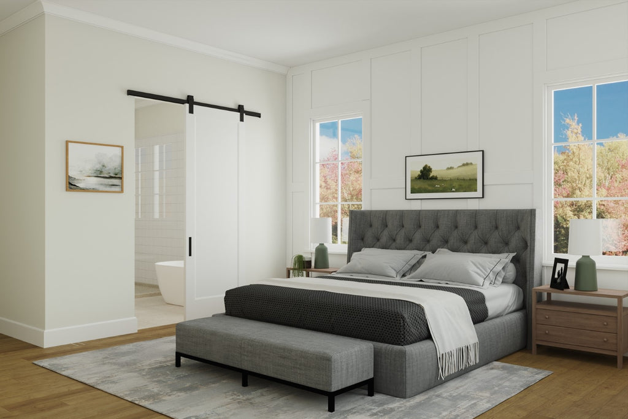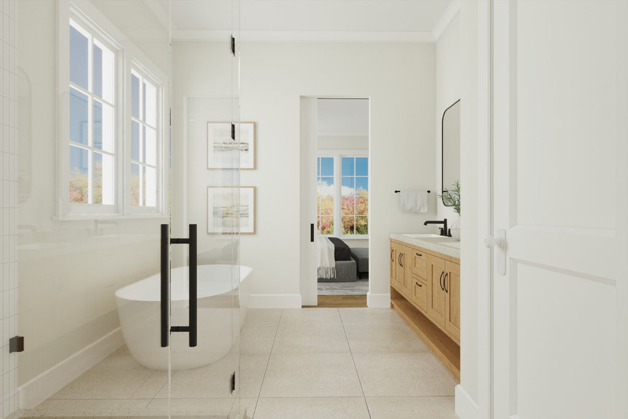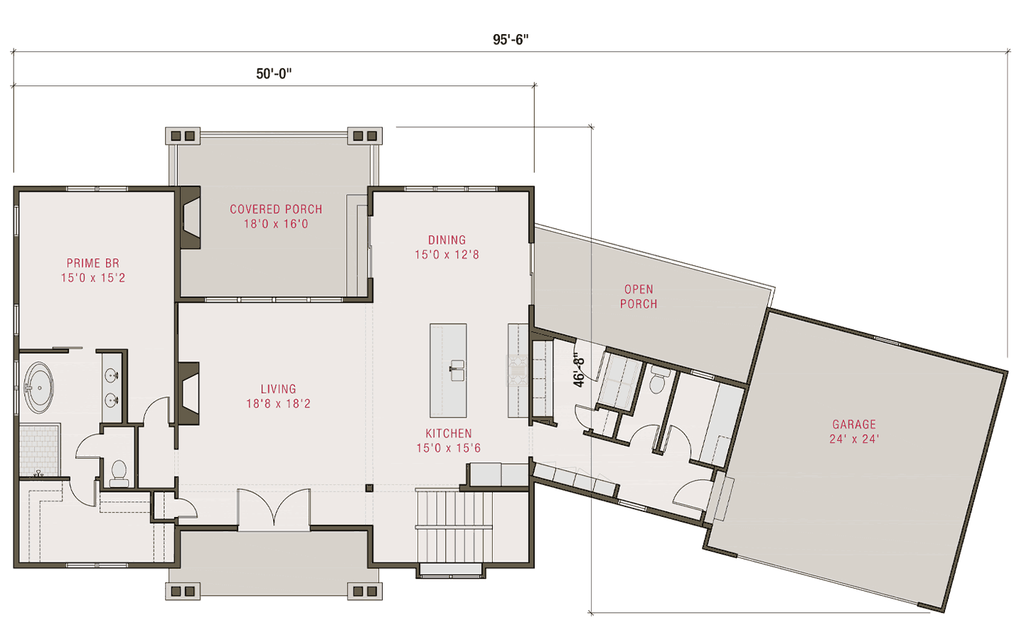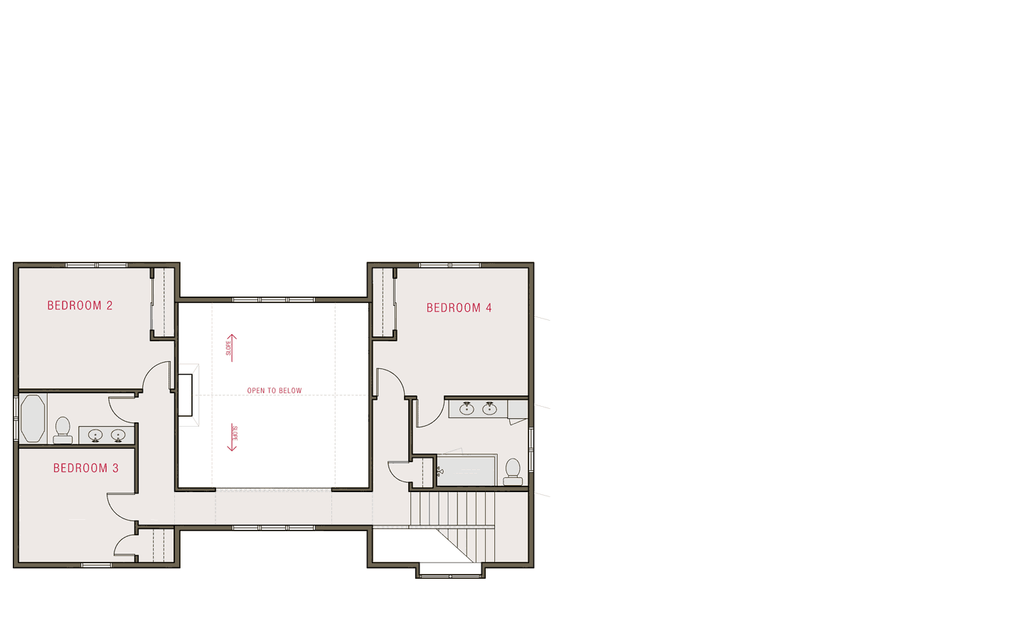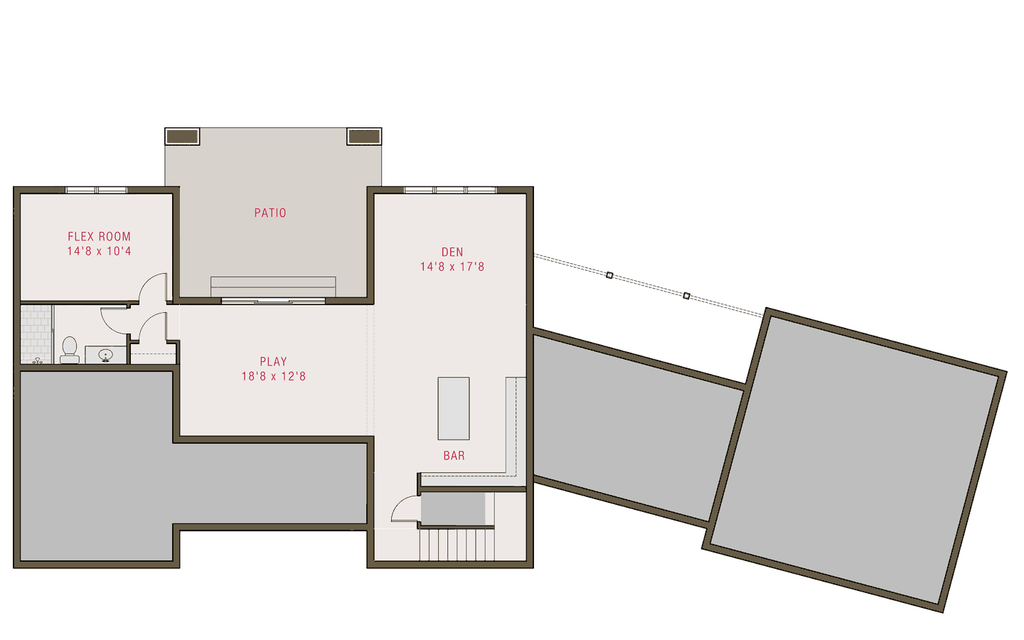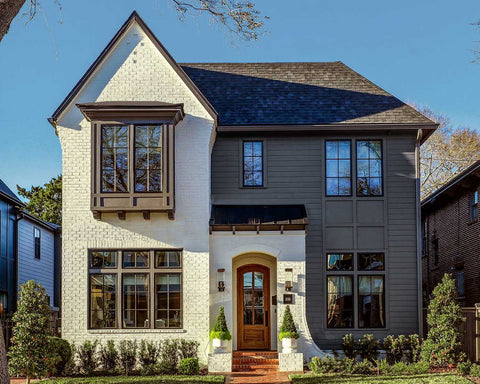The Bailey
Plan Specifications
| Area | 3,858 Sq. Ft. |
|---|---|
| Master | First Level |
| Floors | 2 Levels |
| Basement | Yes |
| Bedrooms | 4/5 |
| Bathrooms | 4.5 |
| Width | 96'-0" |
| Depth | 46'-0" |
This impressive 3,858 sq. ft. modern farmhouse design includes 4 bedrooms, 3.5 bathrooms, and a 2-car angled garage. Enter through the front porch into a stunning two-story living room that flows effortlessly into the kitchen and dining areas. To the left, the master suite offers a peaceful retreat, complete with a luxurious en-suite bathroom. On the opposite side, a well-appointed mudroom and laundry area provide direct access to the garage for added convenience. At the back of the home, a covered porch with a fireplace and a separate open porch are accessible from the dining room, creating an ideal space for outdoor living and entertaining. Upstairs, you'll find 3 generously sized bedrooms, 2 bathrooms, and a balcony that overlooks the living area below. The optional finished lower level adds even more functional space, featuring a cozy den nook, a wet bar with an island, a full bathroom, and a flexible room that could serve as a 5th bedroom or home office. A large play area with direct access to the backyard patio completes this versatile lower level.
First Floor - 1,852 SF
Second Floor - 1,006 SF
Basement Floor - 1000 SF
Total Heated - 3,858 SF
Garage- 576 SF
Front Porch - 118 SF
Back Covered Porch - 300 SF
Side Porch - 217 SF




