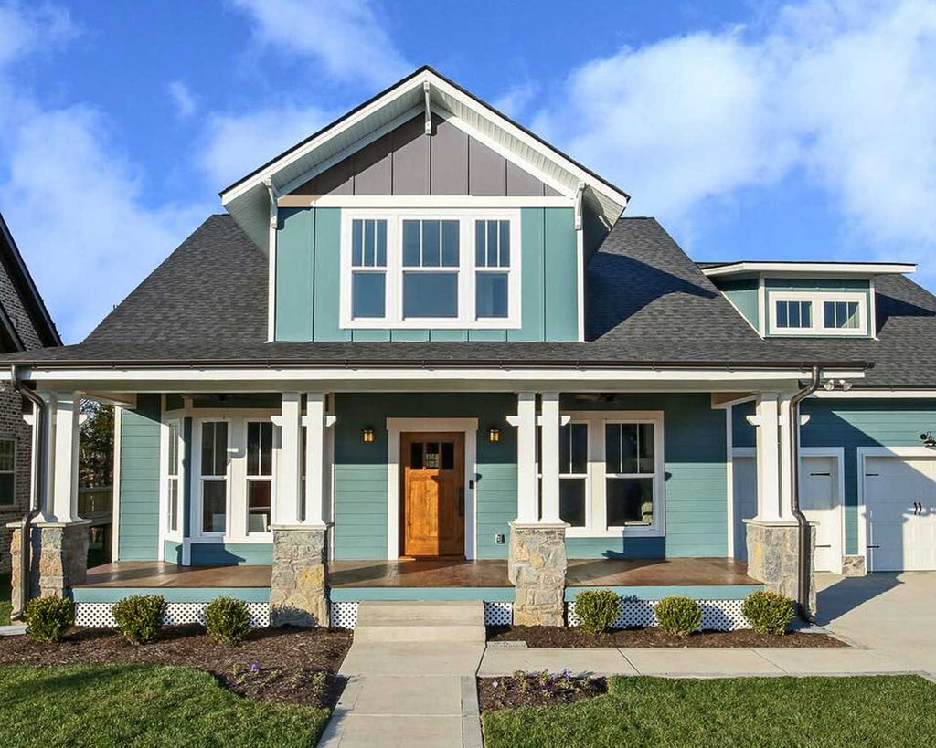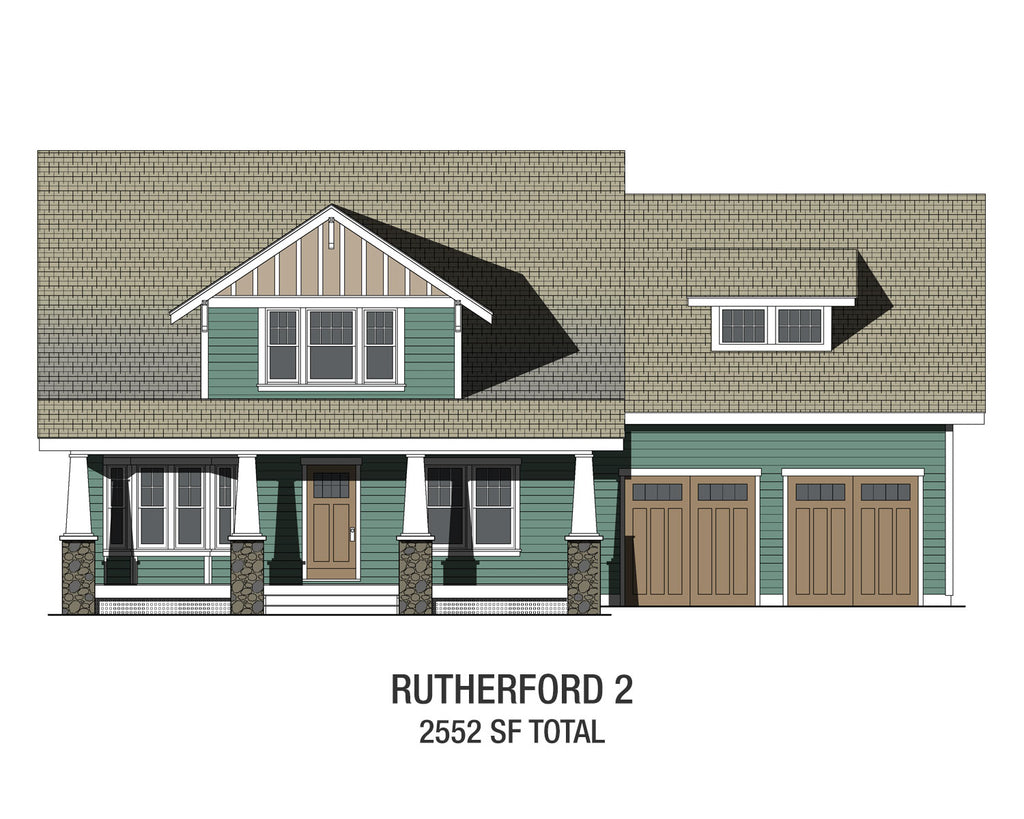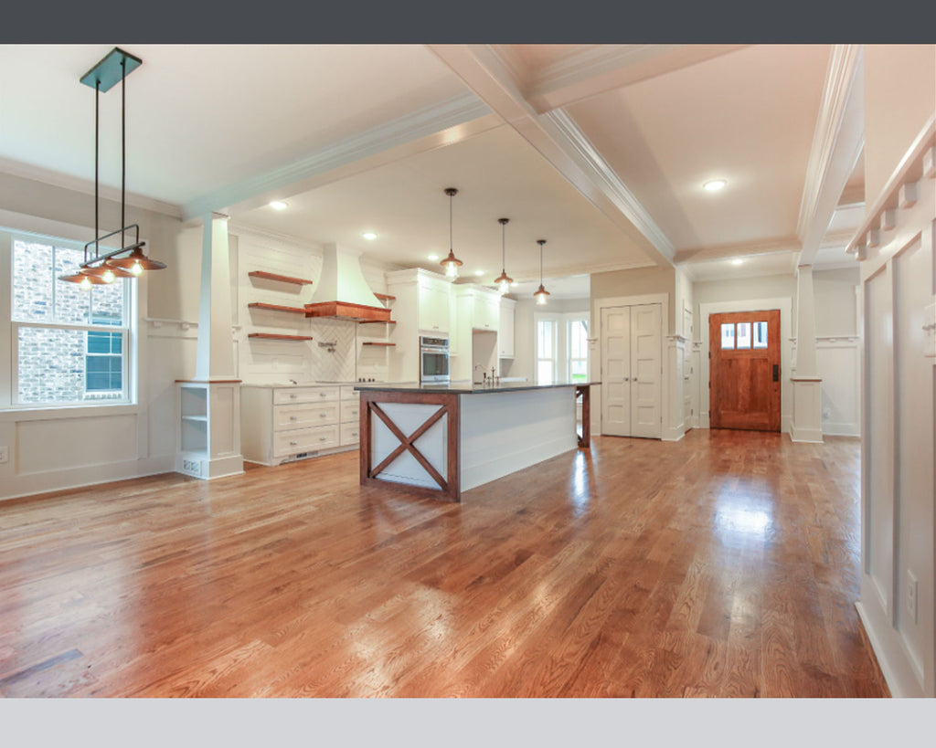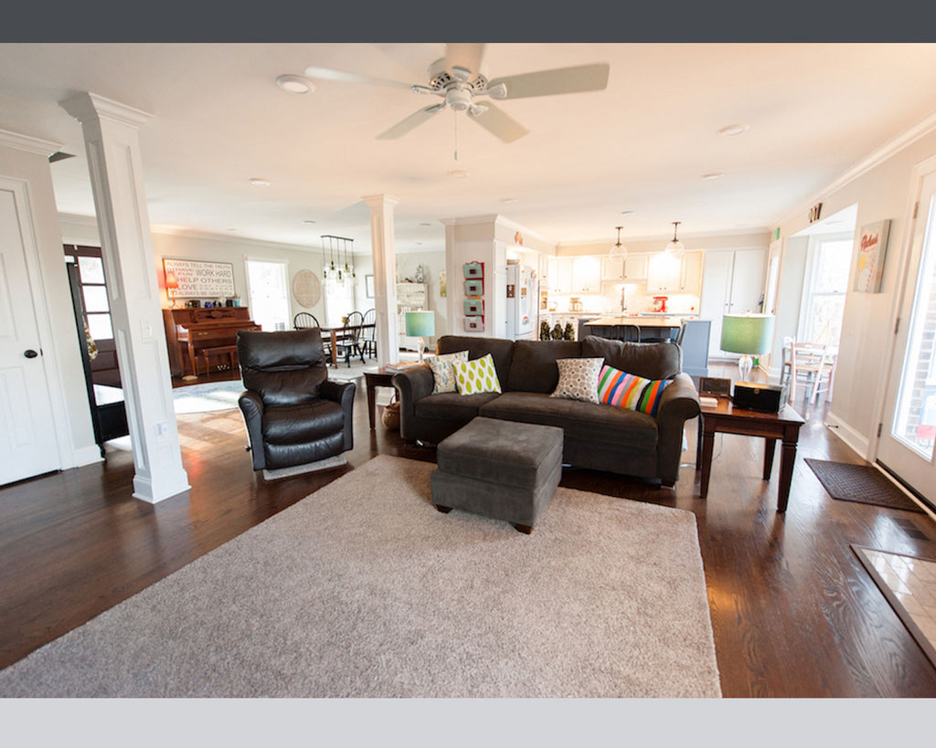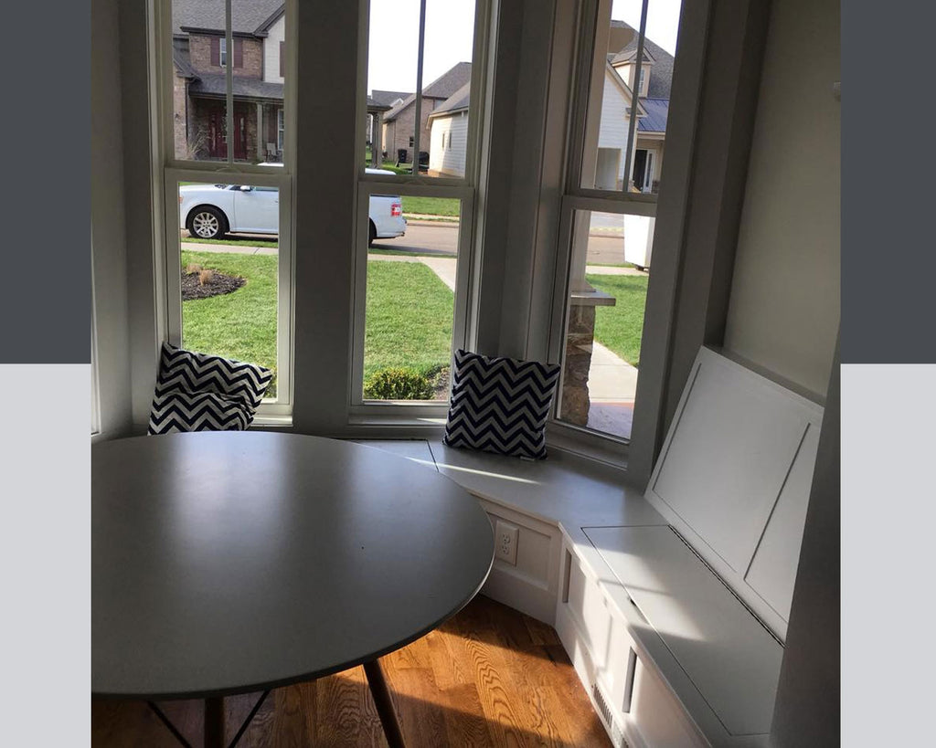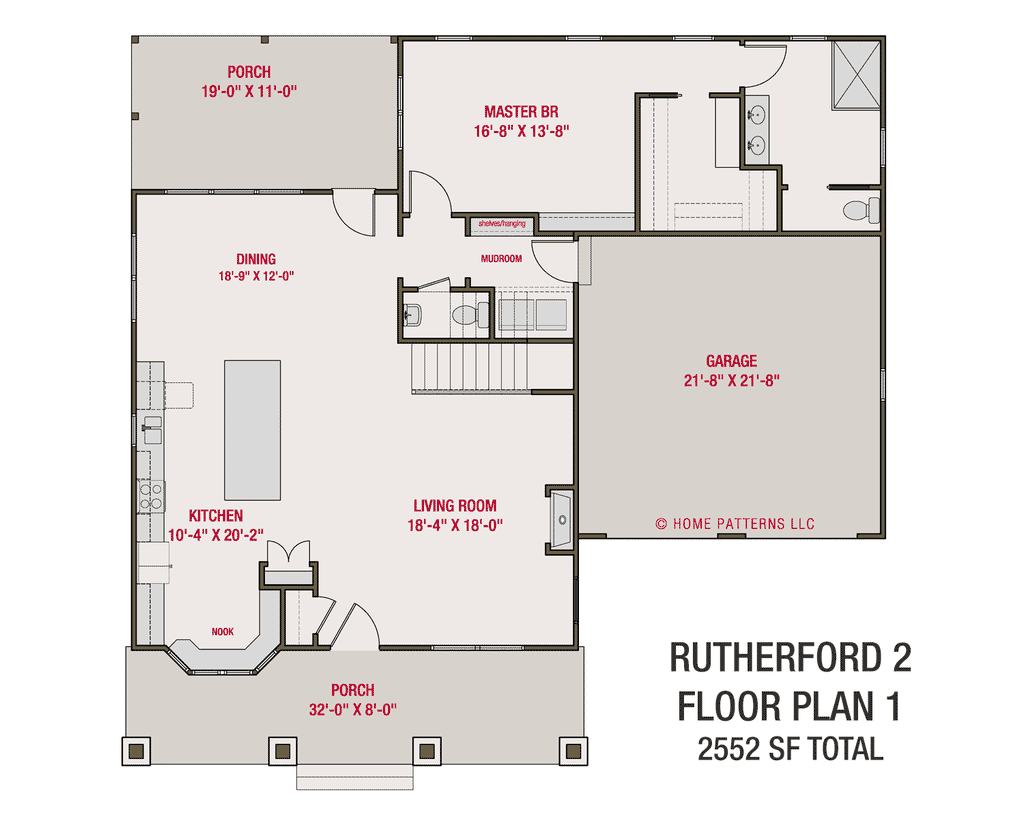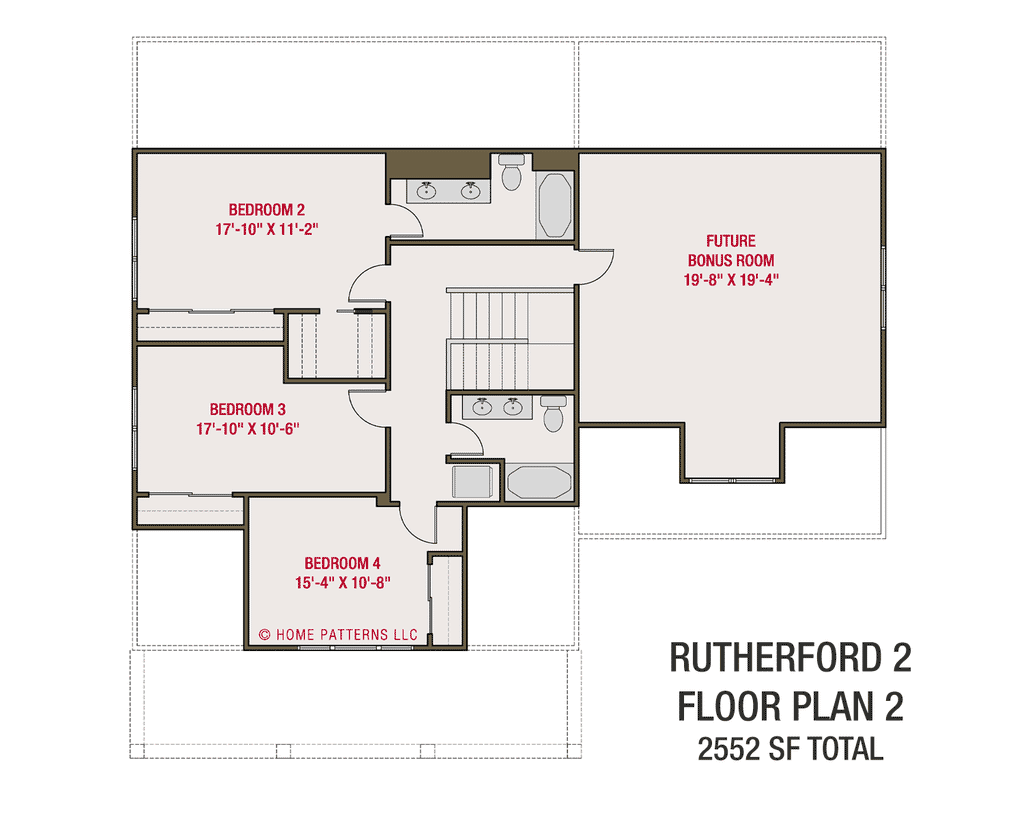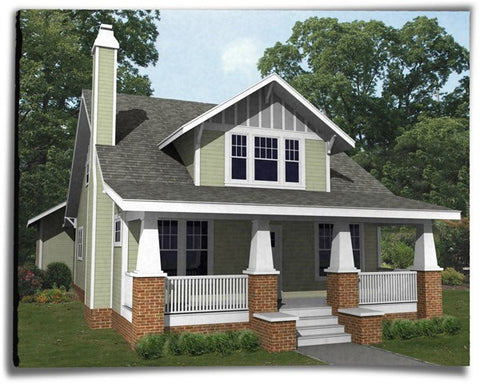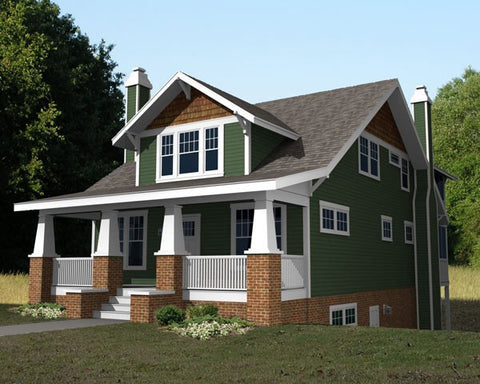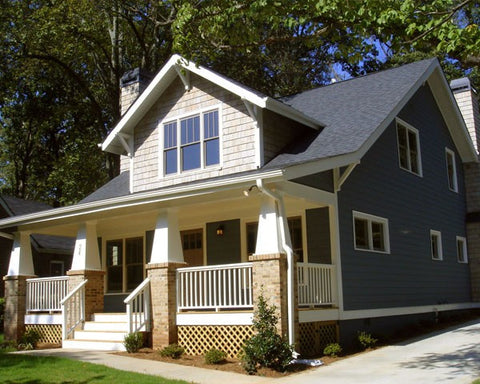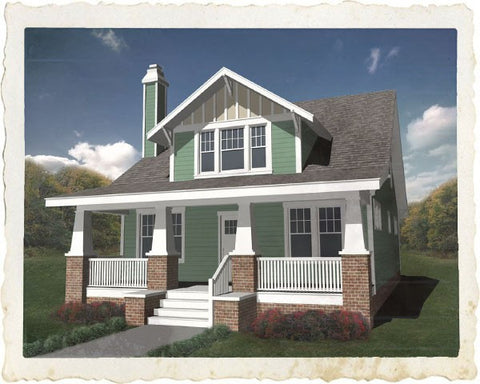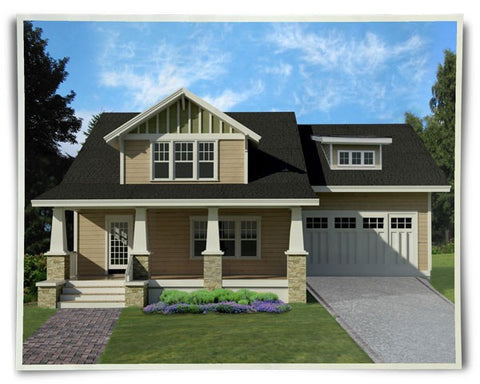The Rutherford 2
Plan Specifications
| Area | 2,522 Sq. Ft. |
|---|---|
| Master | First Level |
| Floors | 1.5 Levels |
| Basement | Options Available |
| Bedrooms | 4 |
| Bathrooms | 3.5 |
| Width | 54 |
| Depth | 53 |
Plan Description
A newer version of the Rutherford craftsman home plan. A unique built-n breakfast nook up front affords great views of your neighborhood porch. Easy access to a backyard and master on the main. Upstairs, there are several options for expansion. The bonus room is not accounted for in square footage. First Floor: 1522 SF, Second Floor: 1000 SF.




