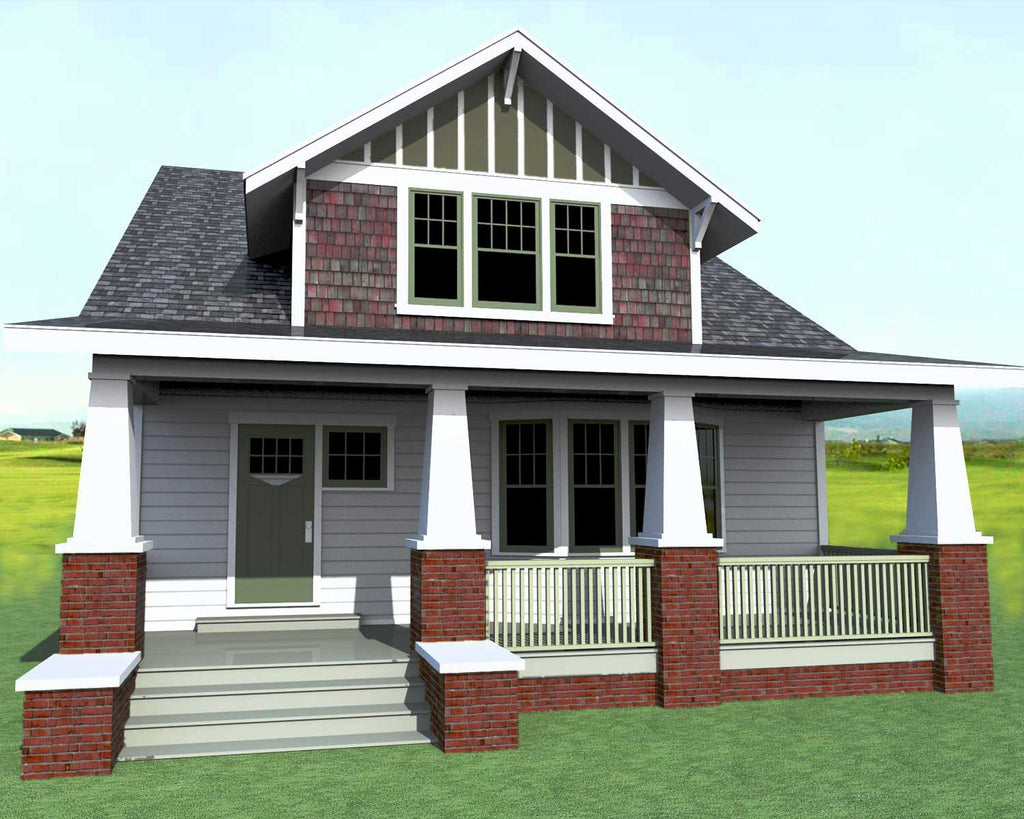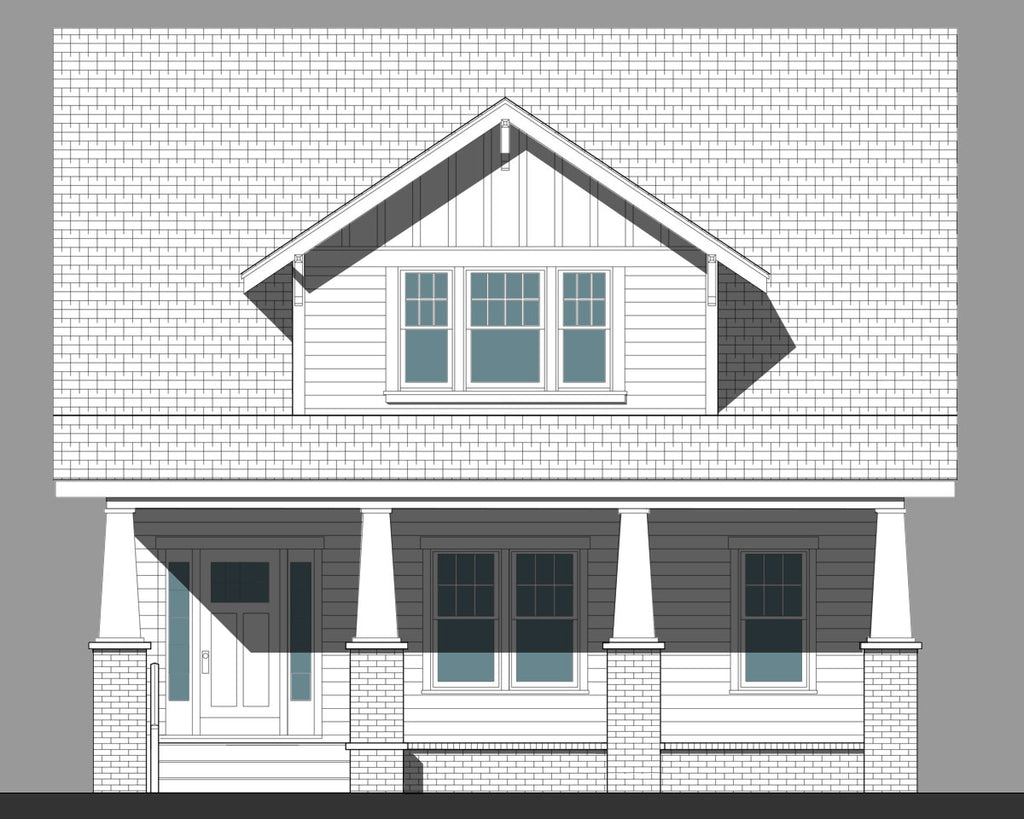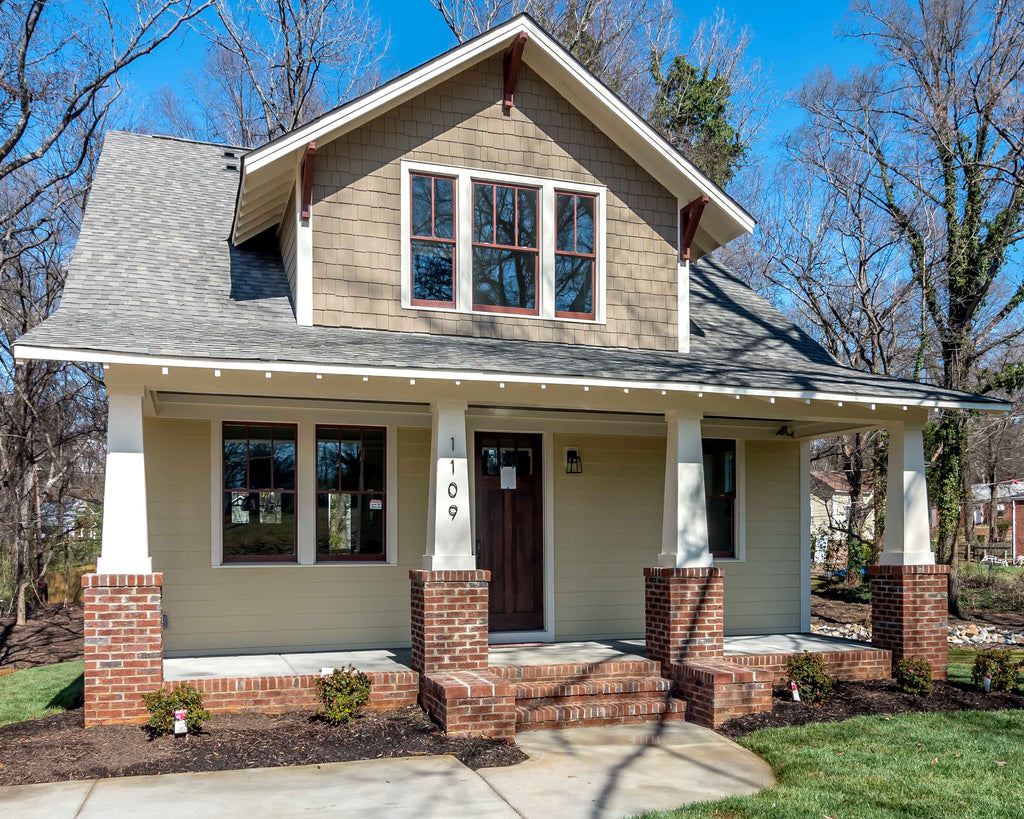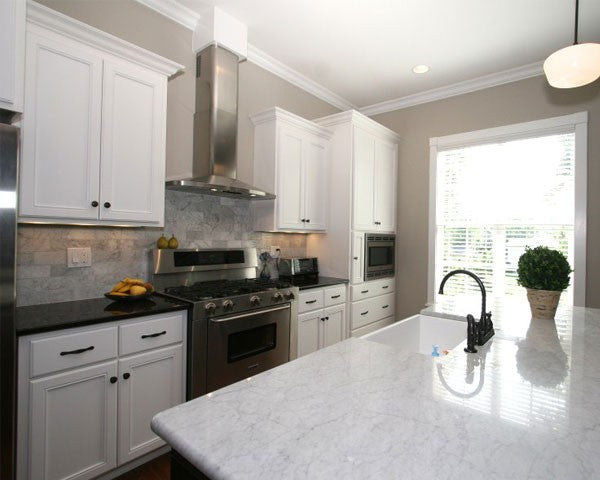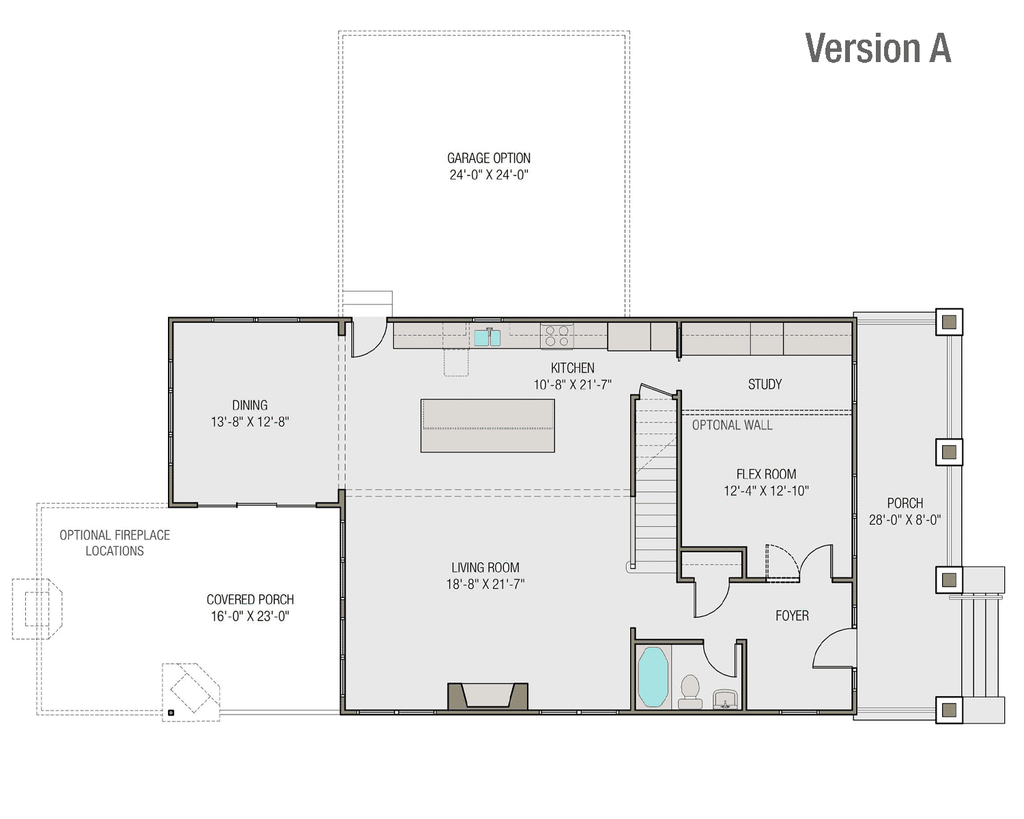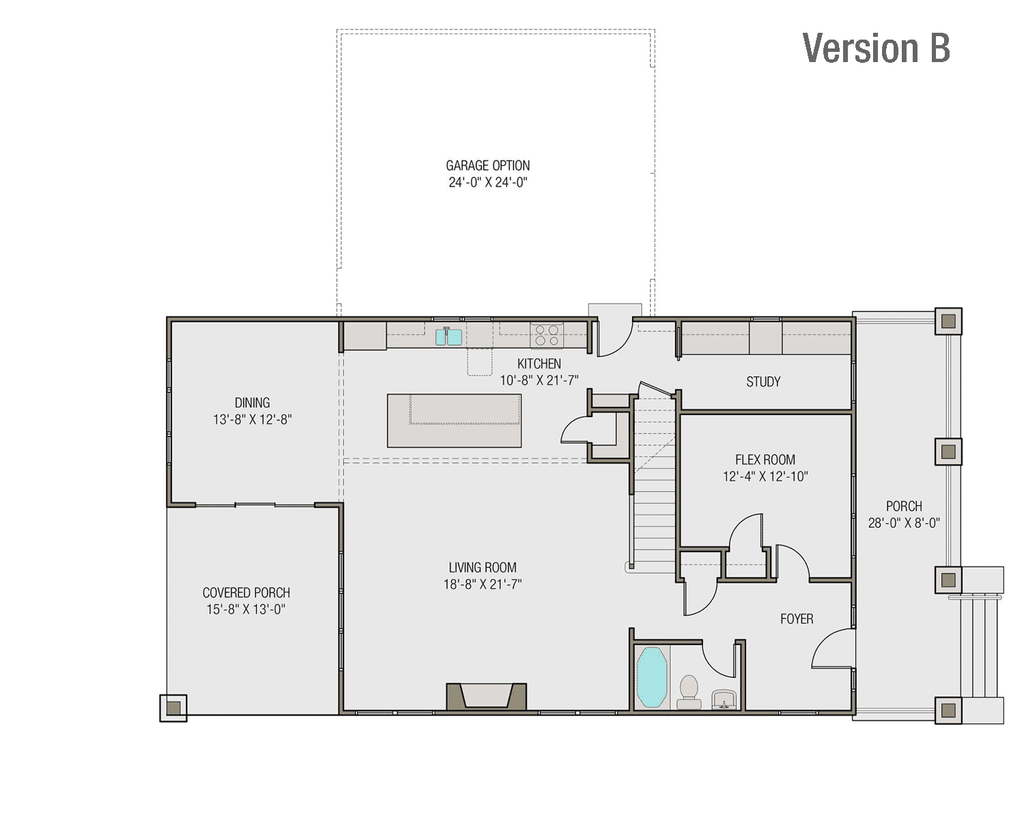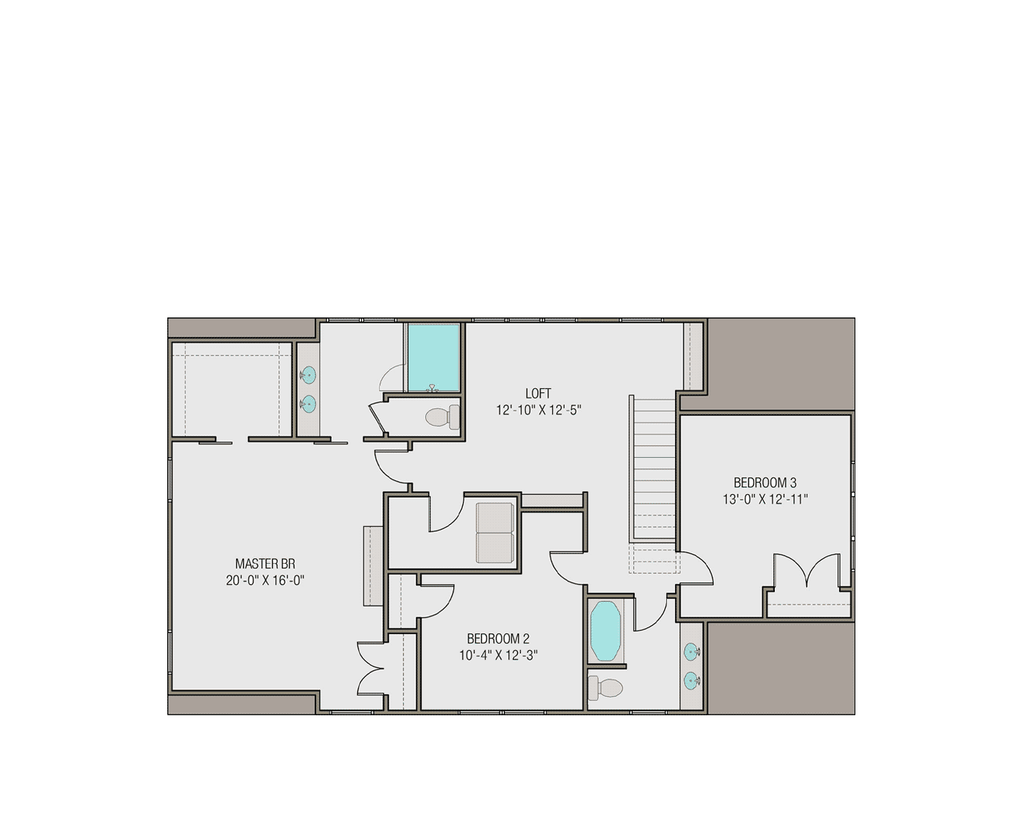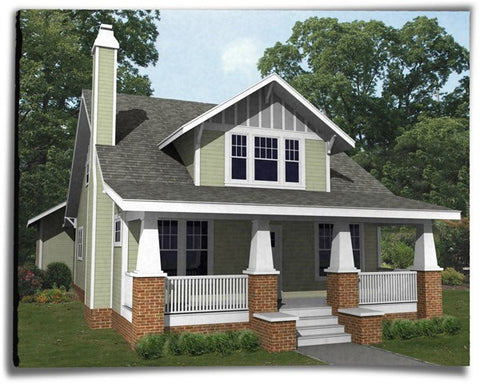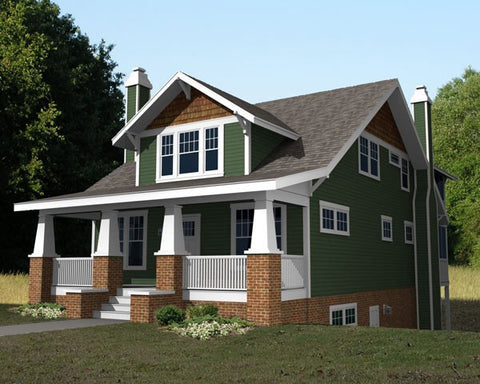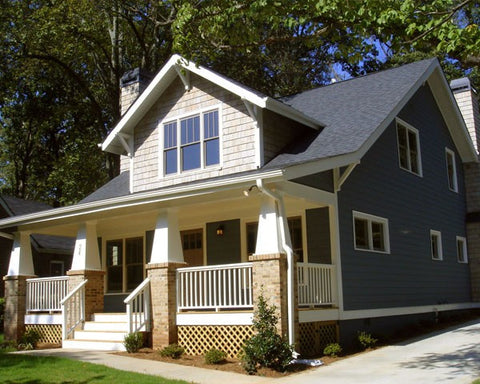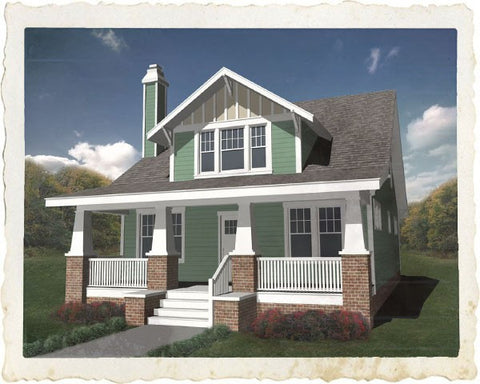The Hayes 30x60
Plan Specifications
| Area | 2,723 Sq. Ft. |
|---|---|
| Master | Second Level |
| Floors | 1.5 Levels |
| Basement | Options Available |
| Bedrooms | 4 |
| Bathrooms | 3 |
| Width | 30 |
| Depth | 60 |
Plan Description
The Hayes 30x60 is a new, larger version of the Hayes home plan. While it has the beautiful traditional Craftsman exterior, the interior has a perfectly modern layout. The front room has a few options: it can be divided to make an office and guest room or made into one larger, do-it-all room. The back living spaces flow together and out into the backyard. The upstairs has a loft area for a den or office and a large master suite. Garage and basement options are possible.




