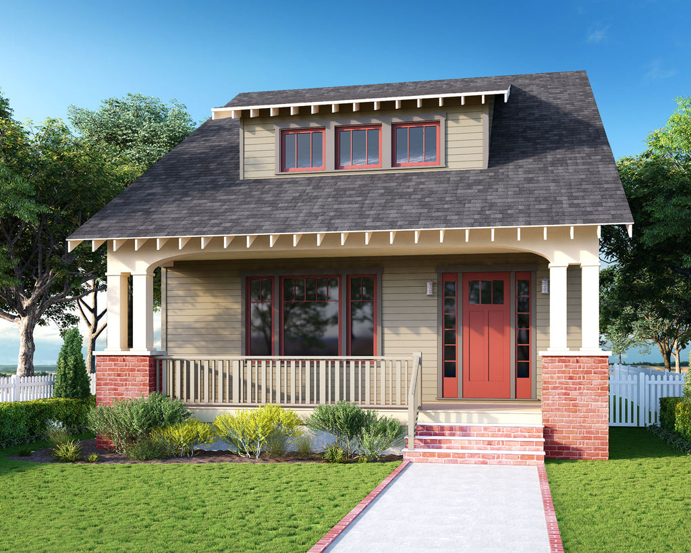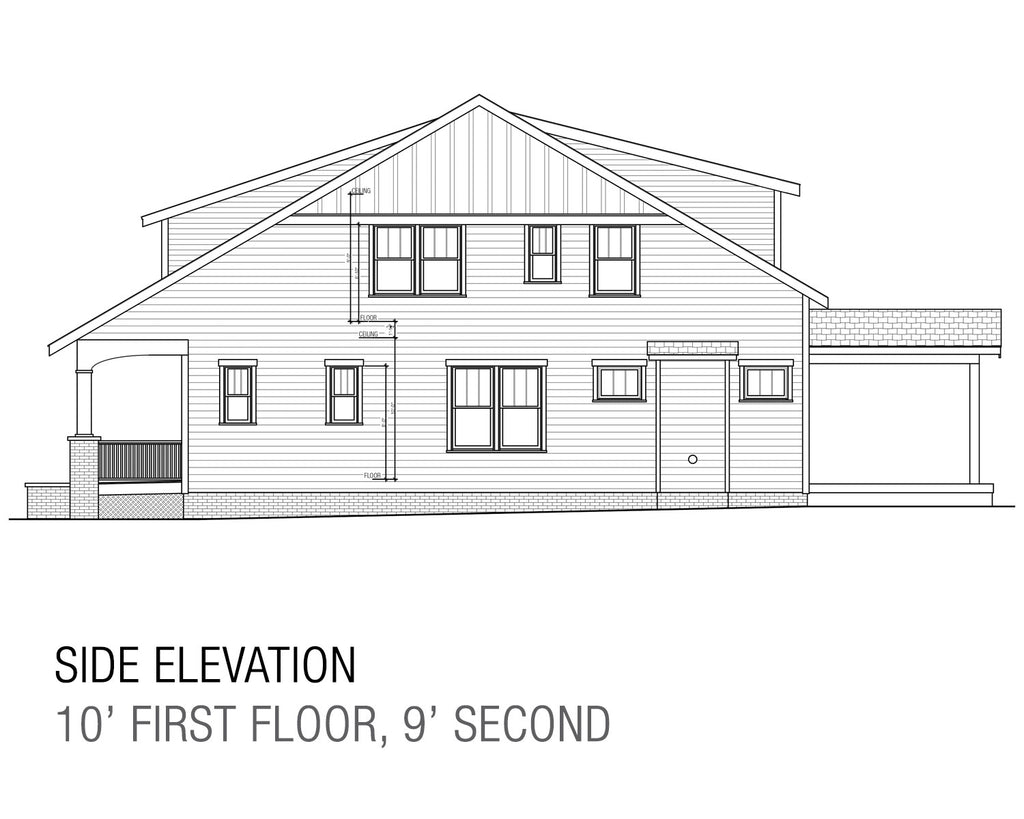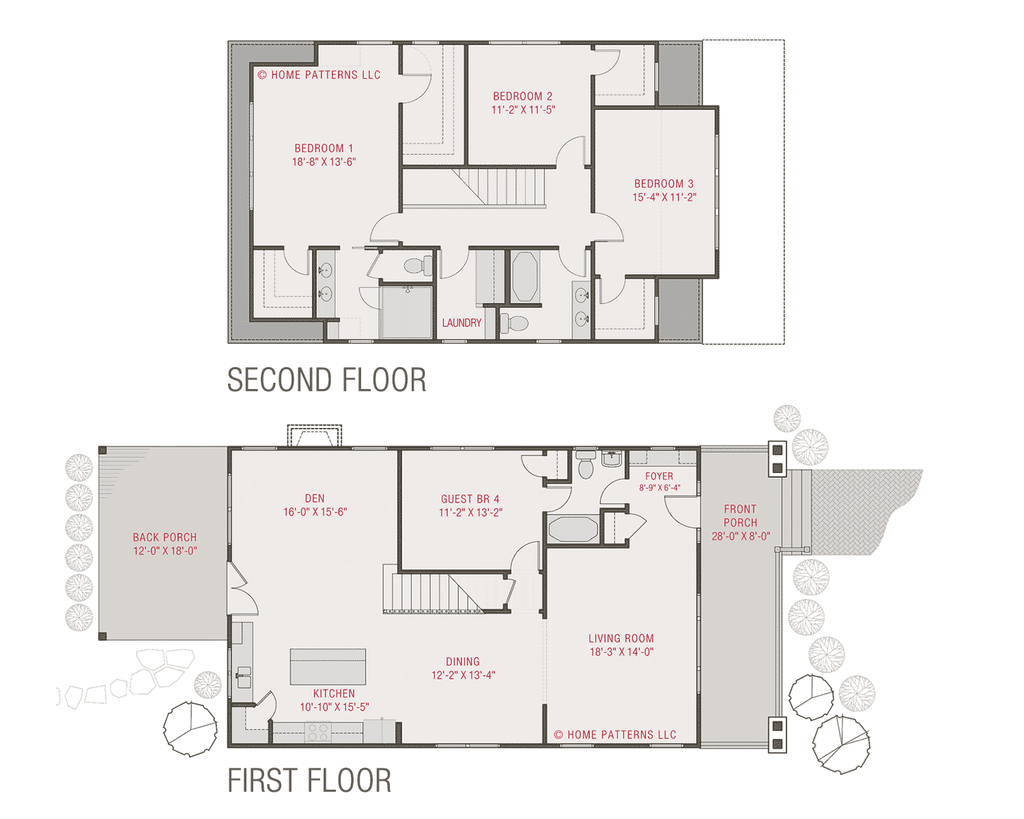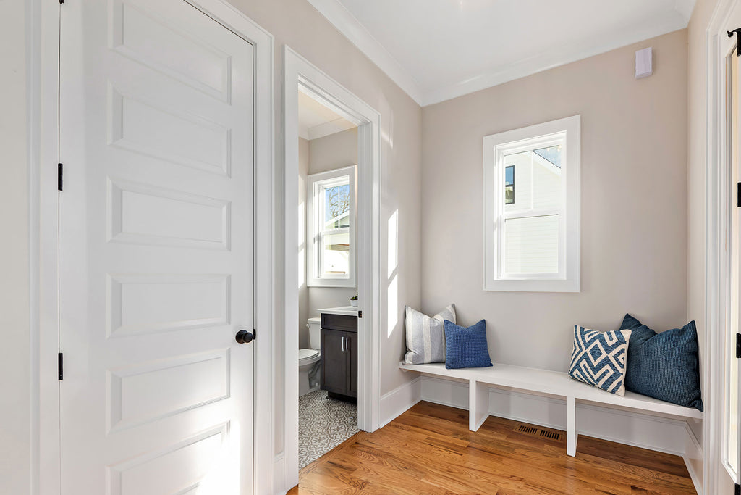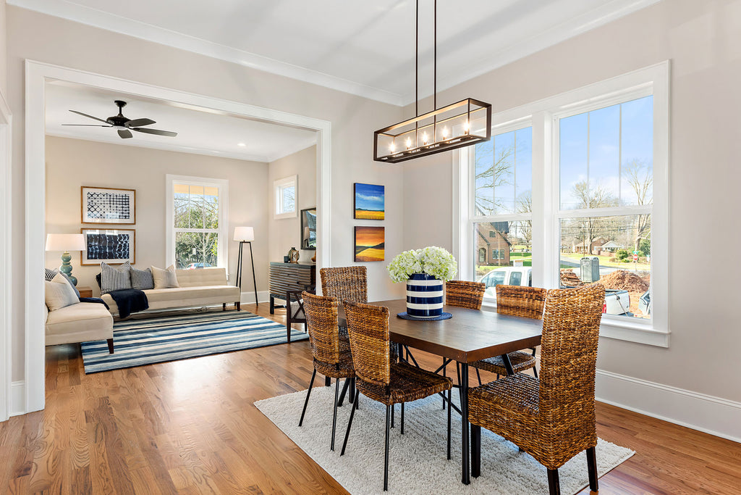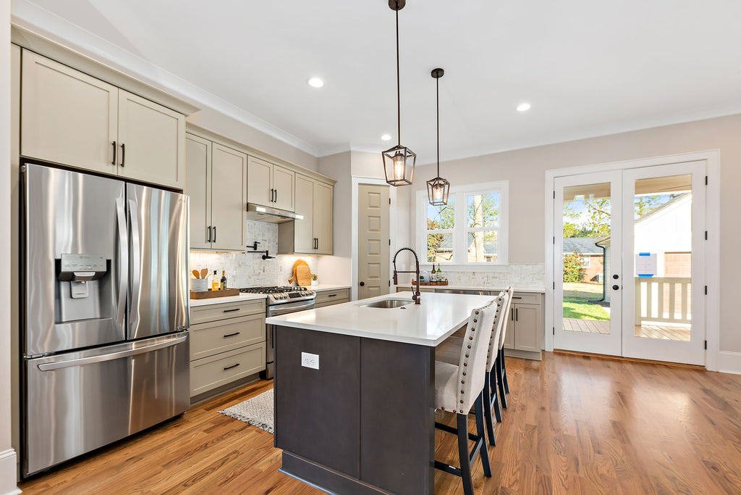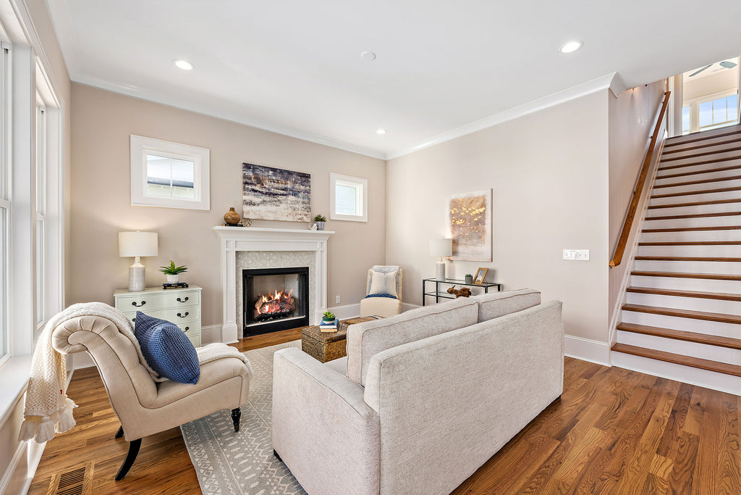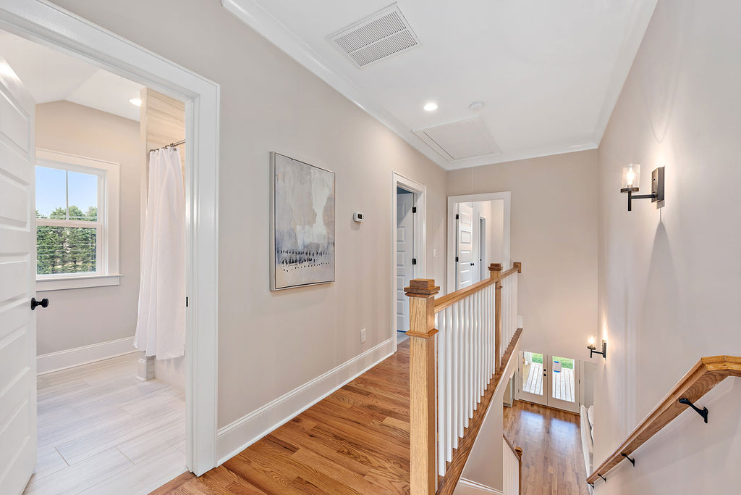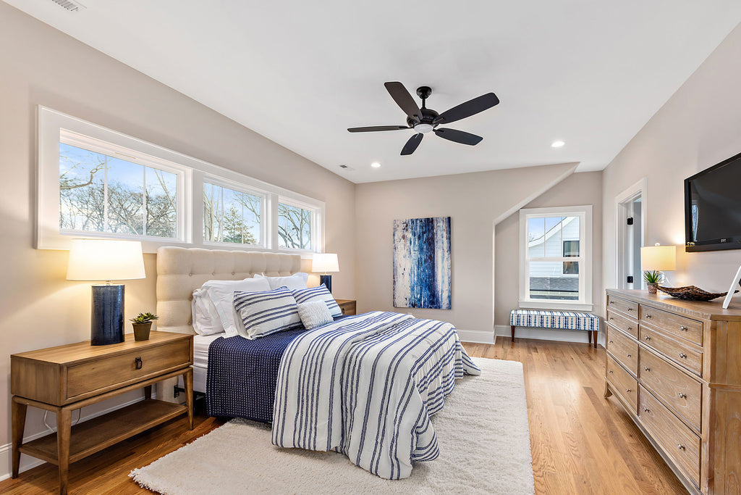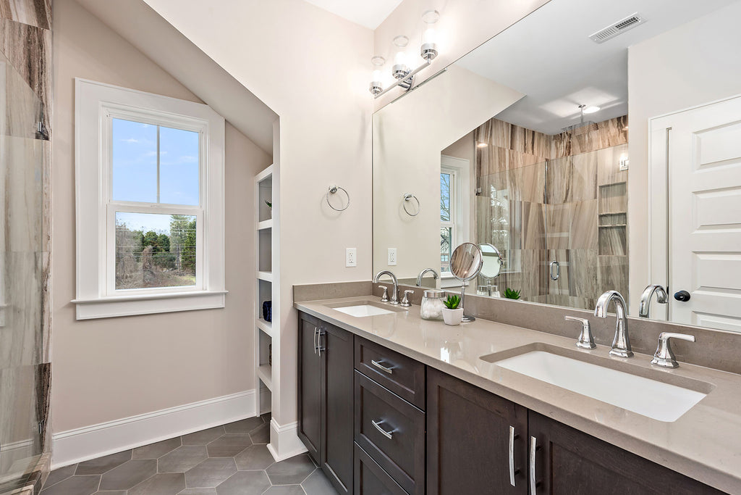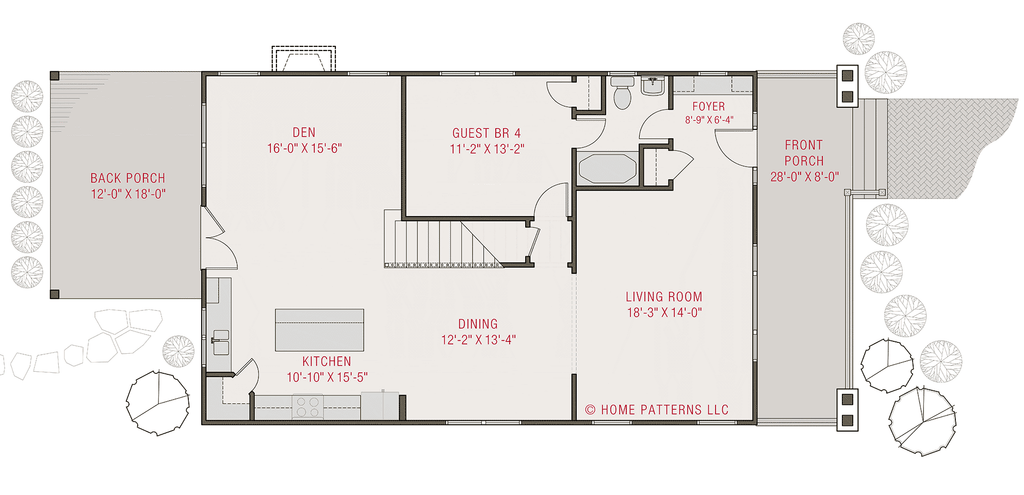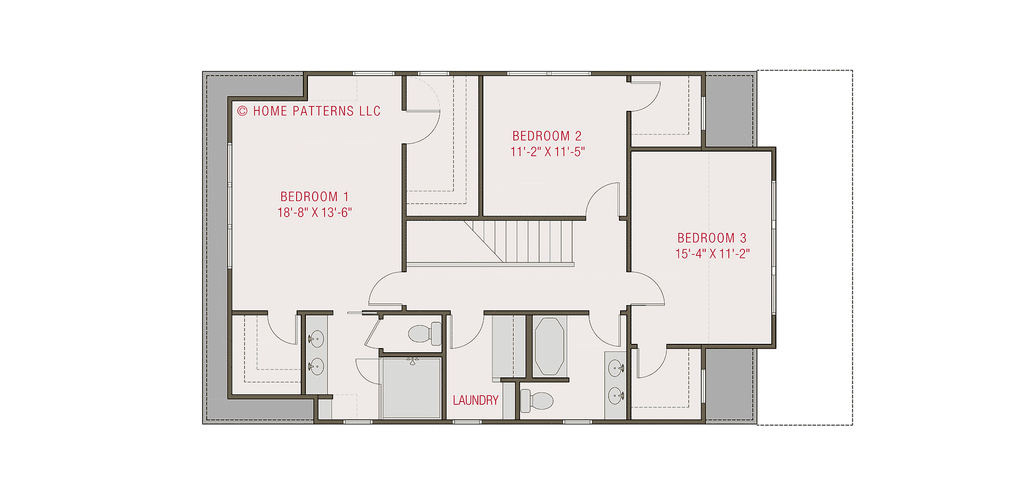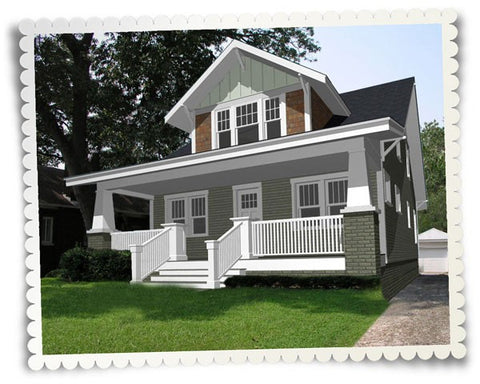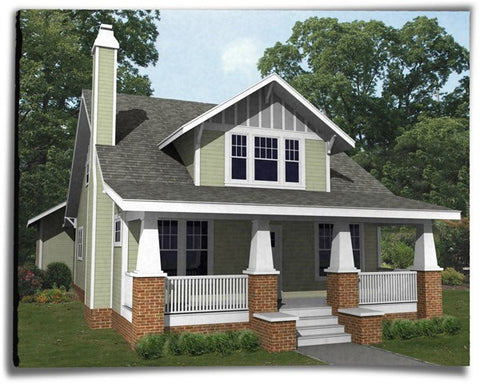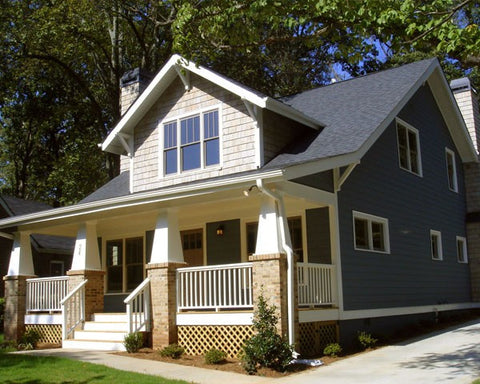The Beaumont
Plan Specifications
| Area | 2,353 Sq. Ft. |
|---|---|
| Master | Second Level |
| Floors | 1.5 Levels |
| Basement | Options Available |
| Bedrooms | 4 |
| Bathrooms | 3 |
| Width | 28 |
| Depth | 52 |
Plan Description
Similar to the Hayes Woodside, the Beaumont is a perfect infill home plan at only 28' wide. In this version, we maximized the front attic space to make larger closets for the secondary bedrooms. Architecturally, it fits in almost anywhere due to the influence of the Craftsman style that spread throughout America in the early 1900's. We've moved the entry to the side so that you can enjoy more of your beautiful front porch. This also allows the front living room more space. The lower level guest suite can double as an office or play area. Upstairs, there is a massive master suite, large kids rooms, and a laundry.




