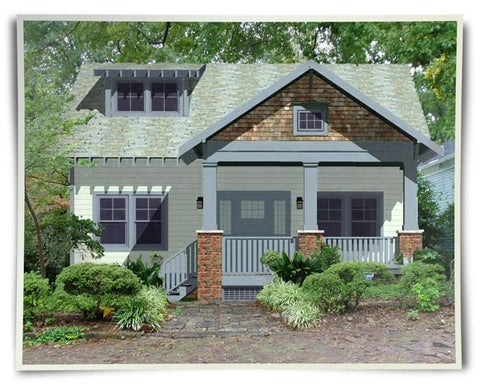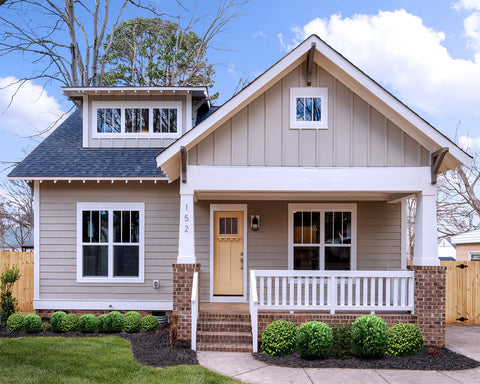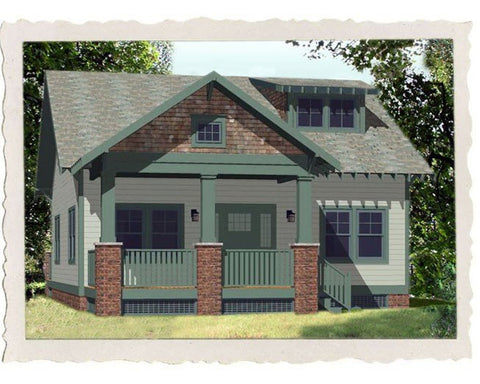The Burton
| Area | 1,803 Sq. Ft. |
|---|---|
| Master | Second Level |
| Floors | 1.5 Levels |
| Basement | Adaptable |
| Bedrooms | 3 |
| Bathrooms | 2.5 |
| Width | 32 |
| Depth | 40 |
This craftsman home plan conceals its true square footage behind a charming front elevation that hides a full two-story volume in the back. This home will fit perfectly in historic neighborhoods with tight architectural restrictions. Even from the side, the back volume is well hidden and does not look out of character. The upstairs fit 2 full bedrooms, a bathroom, and a nice master suite. That leaves plenty of downstairs space for the living area. The living room is quite large and could accommodate a furniture layout with a TV and/or fireplace on the outside wall or against the stairs. The kitchen is quite large with a huge island and pantry. The dining room has amazing views out to the back deck and beyond. We’ve shown a French door and side windows but there really are many options on windows/doors in this area. One thing every family needs is plenty of storage space for shoes, jackets, school bags, etc. This home plan has a nice mudroom and even a little desk area along the side of the house for easy entry. Lastly, it would be easy to build this plan on the side of a hill and have a great walk out basement with a workshop, bunk room, or family room.















