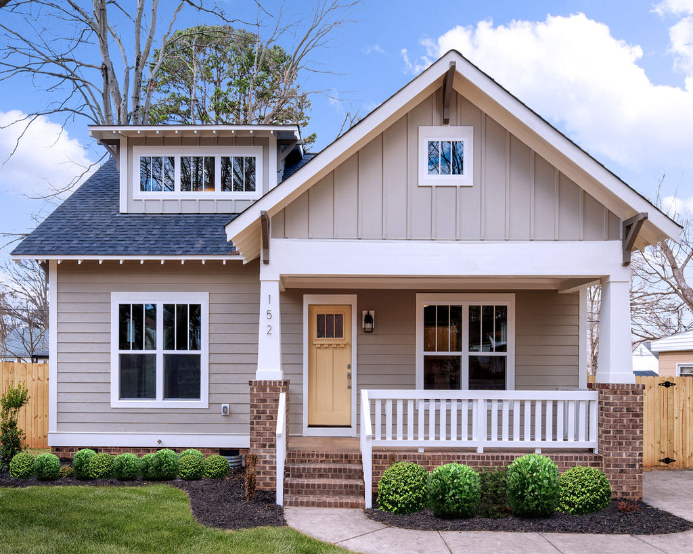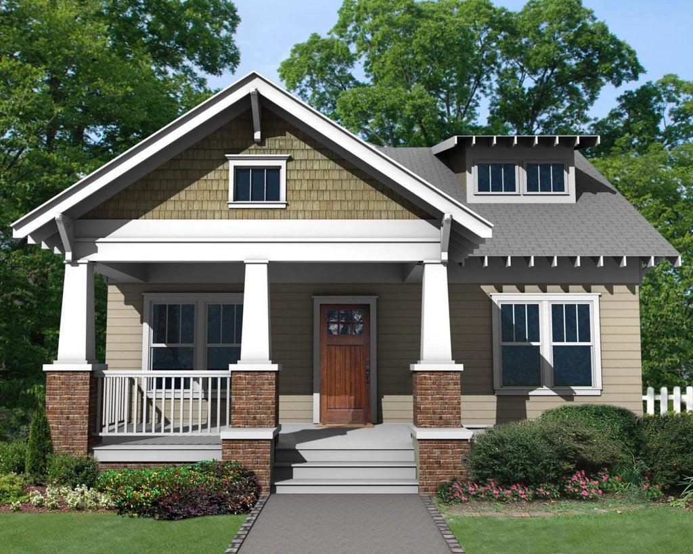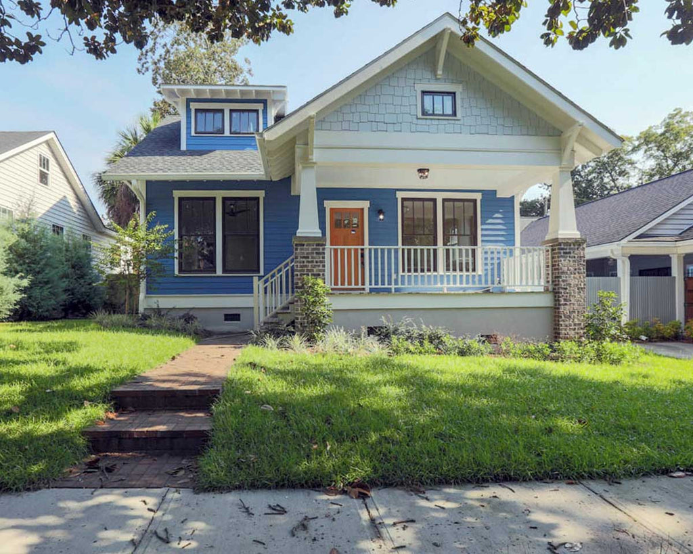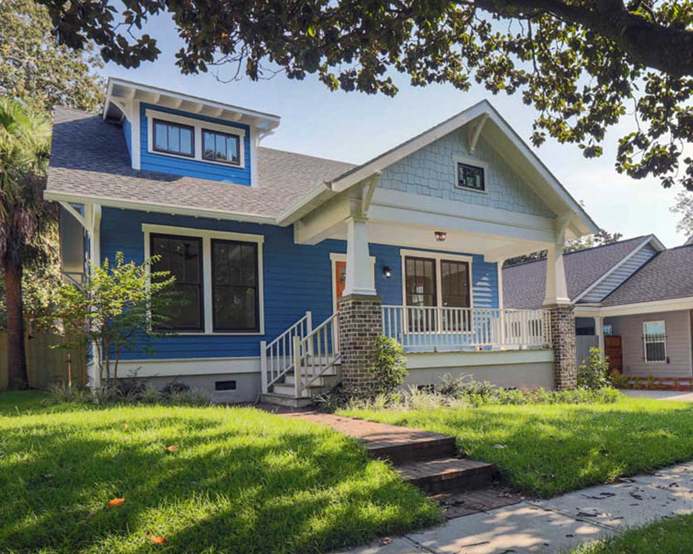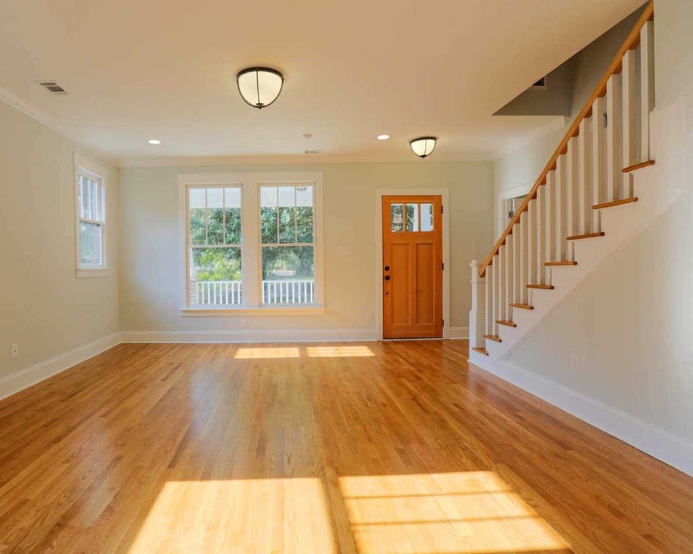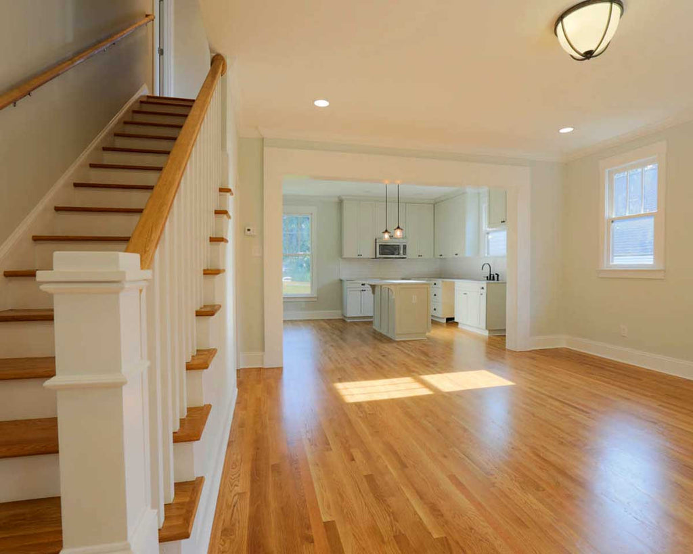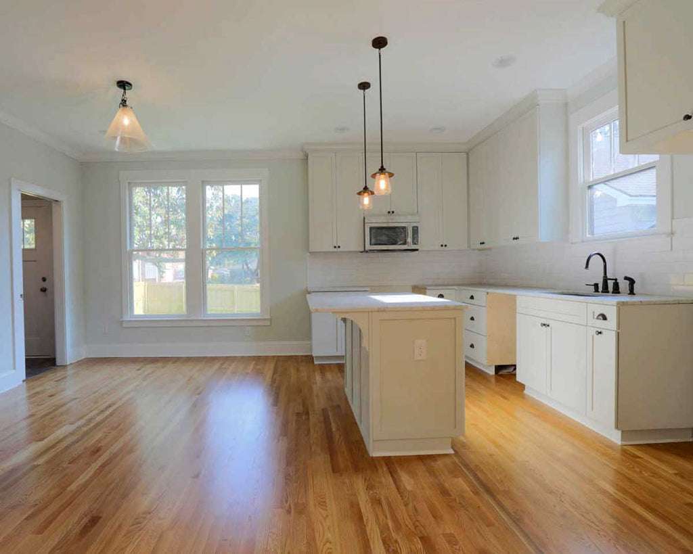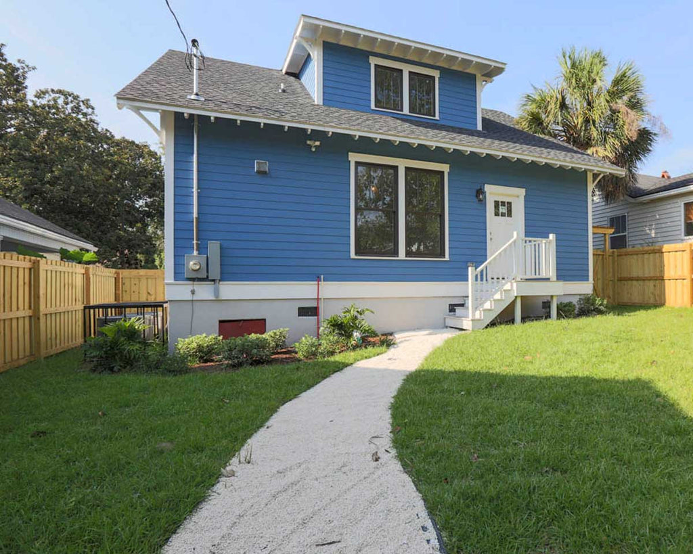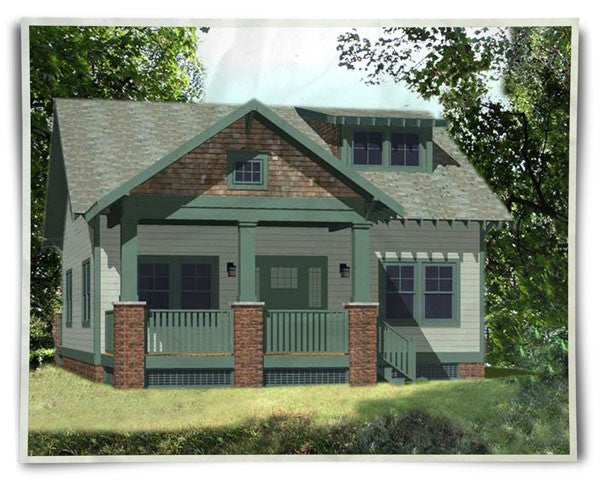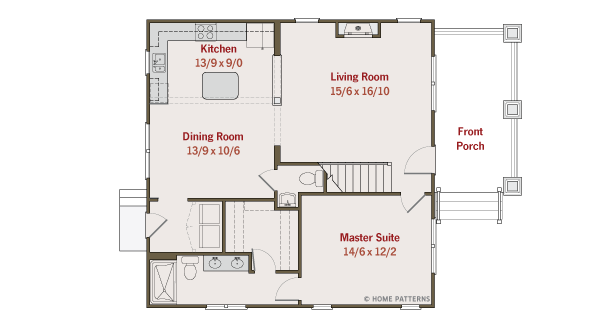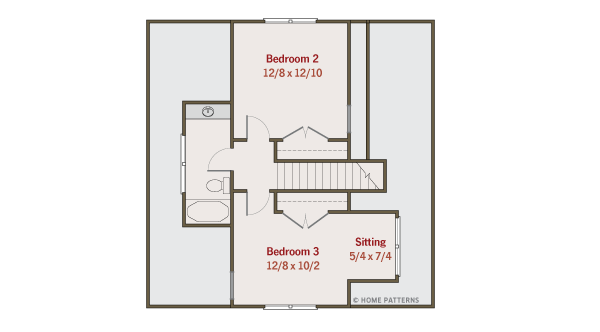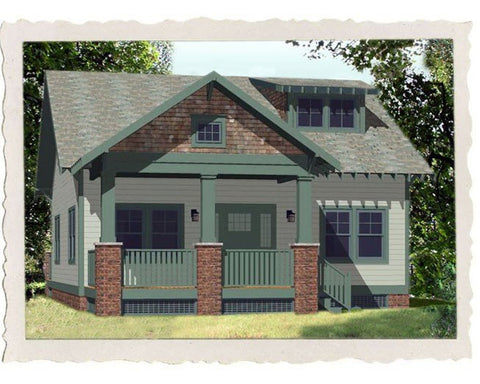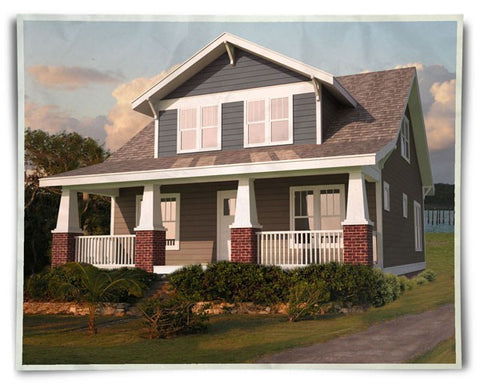The Jacobson 2
Plan Specifications
| Area | 1,566 Sq. Ft. |
|---|---|
| Master | First Level |
| Floors | 1.5 Levels |
| Basement | Options Available |
| Bedrooms | 3 |
| Bathrooms | 2 |
| Width | 32 |
| Depth | 42 |
Plan Description
'The best Jacobson in our humble opinion.' This bungalow plan has wide open spaces and genuine curb appeal; all in a compact package.




