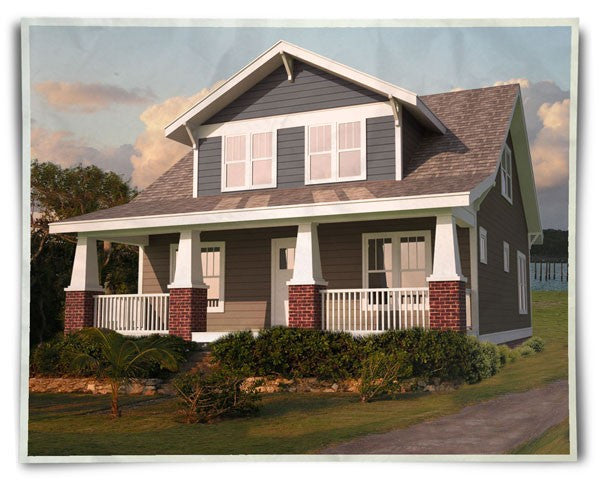The Marlo
Plan Specifications
| Area | 1,753 Sq. Ft. |
|---|---|
| Master | First Level |
| Floors | 1.5 Levels |
| Basement | Options Available |
| Bedrooms | 3 |
| Bathrooms | 2.5 |
| Width | 32 |
| Depth | 57 |
Plan Description
This plan is similar to the Jacobson but expands the upstairs a bit. The upper bedrooms are much larger and would nicely accommodate more than one child per bedroom. We’ve included a second master bath option on this plan that gives a little more shelf and counter space in the hallway to the bath. Options: The side entry garage can be detached, moved or expanded. The front dormer can be changed to a shed.







