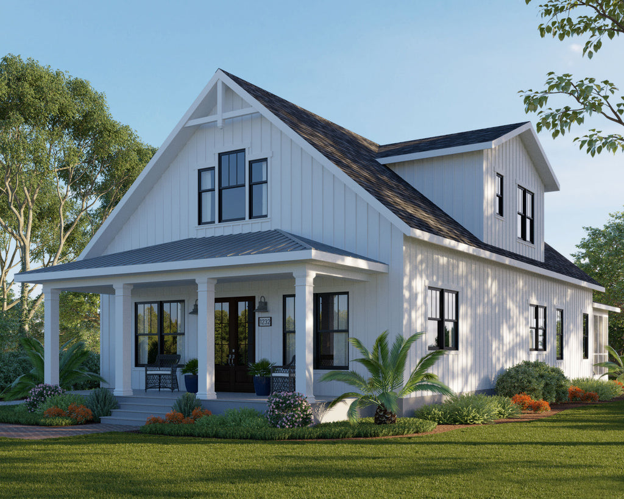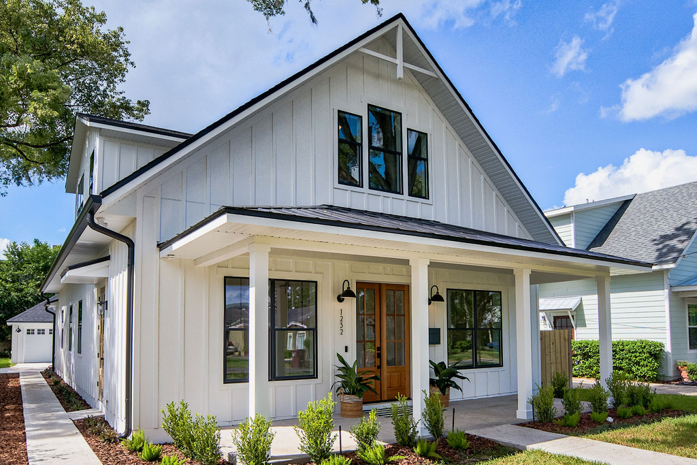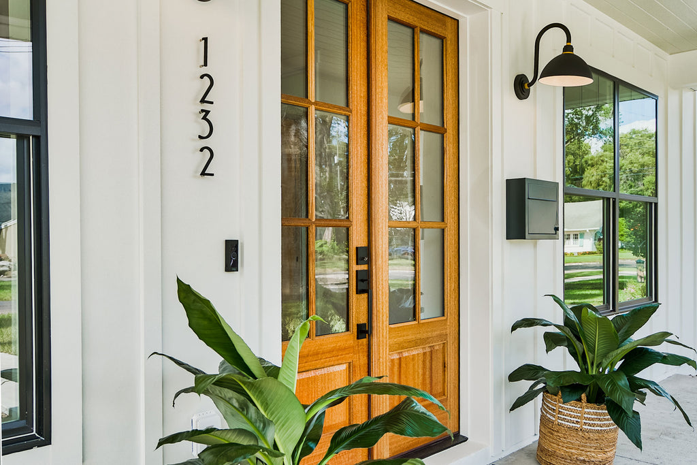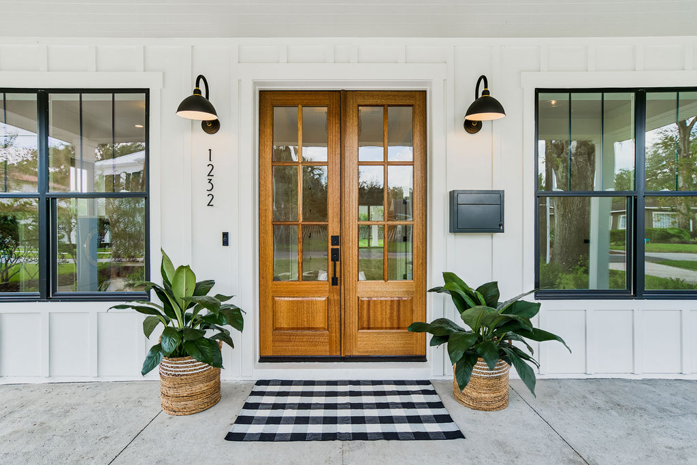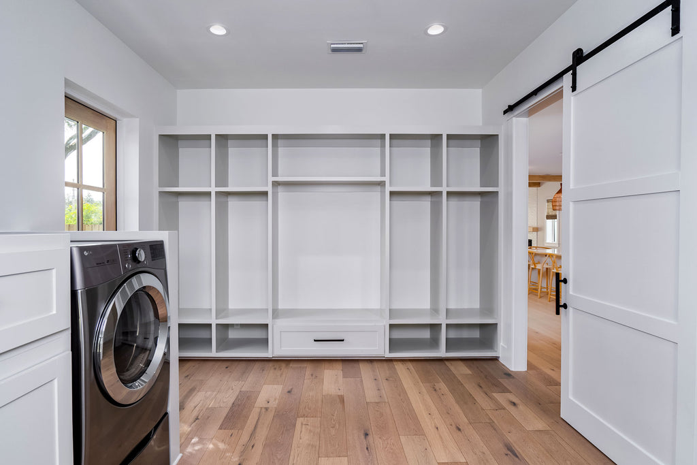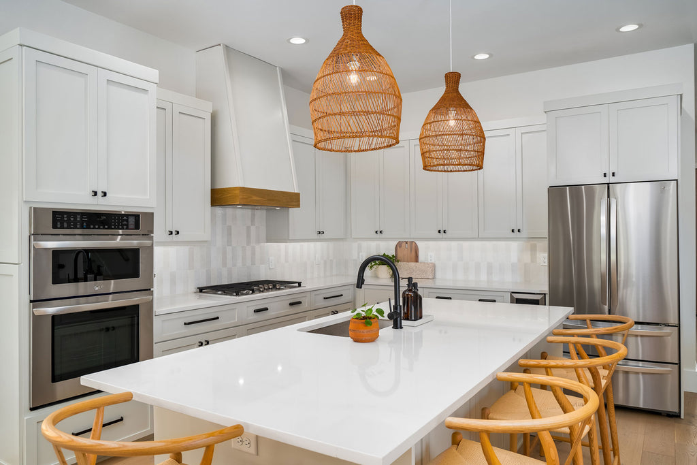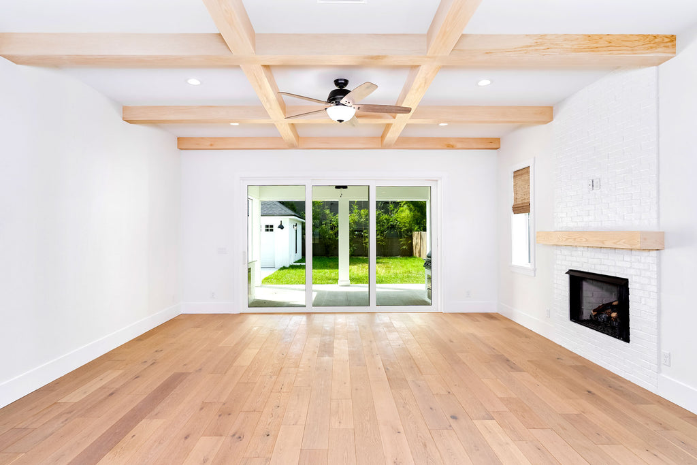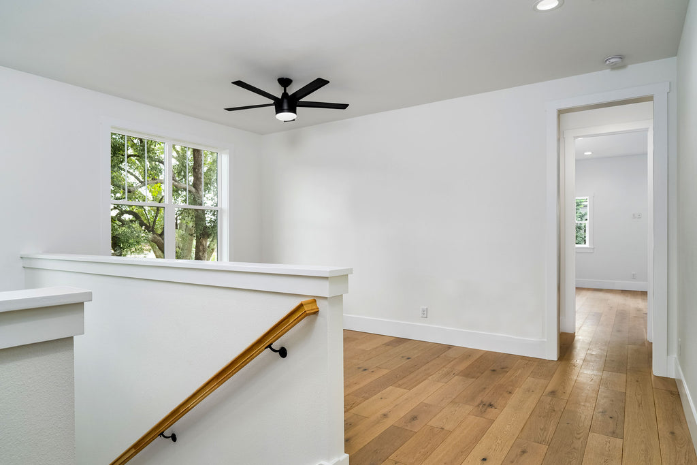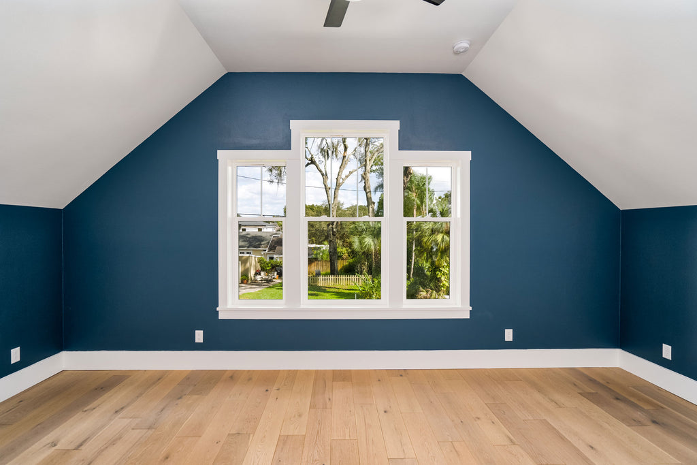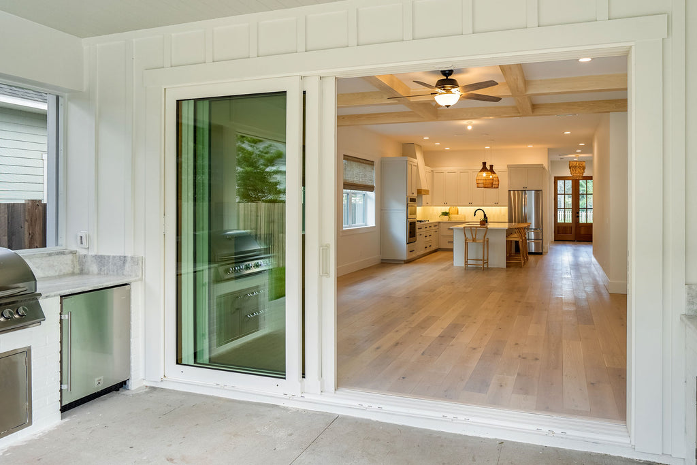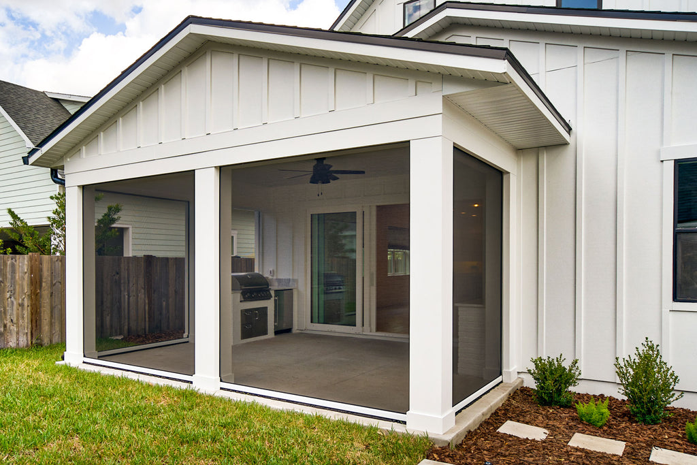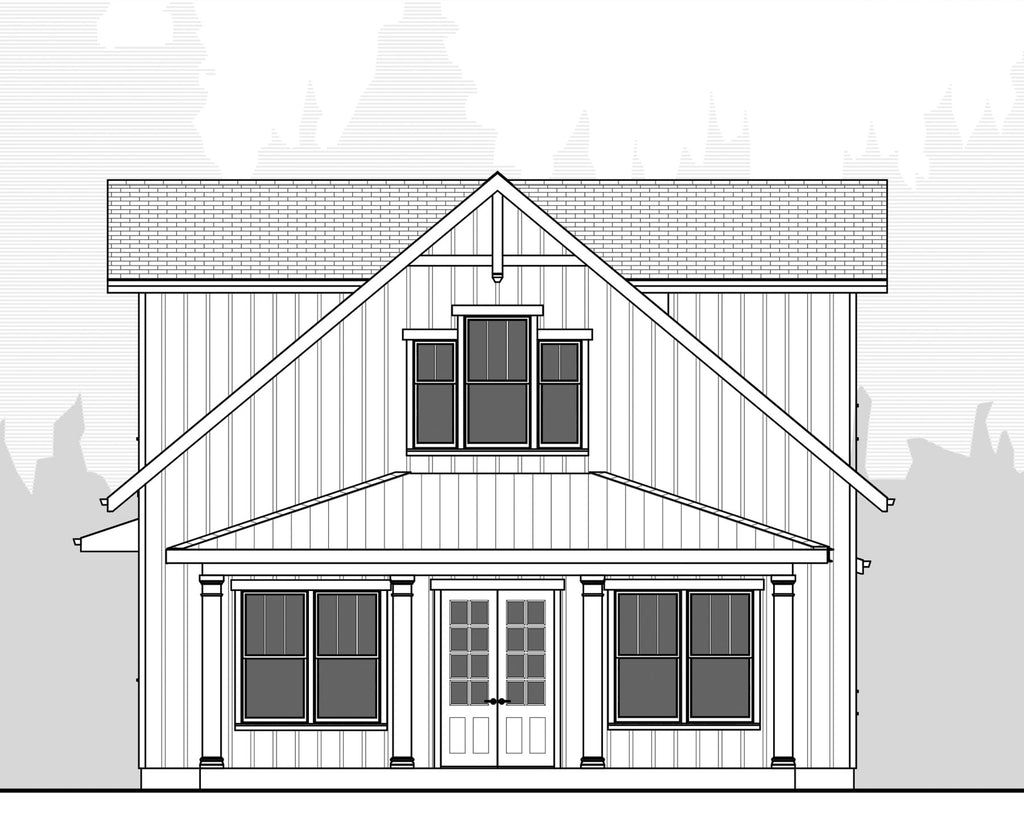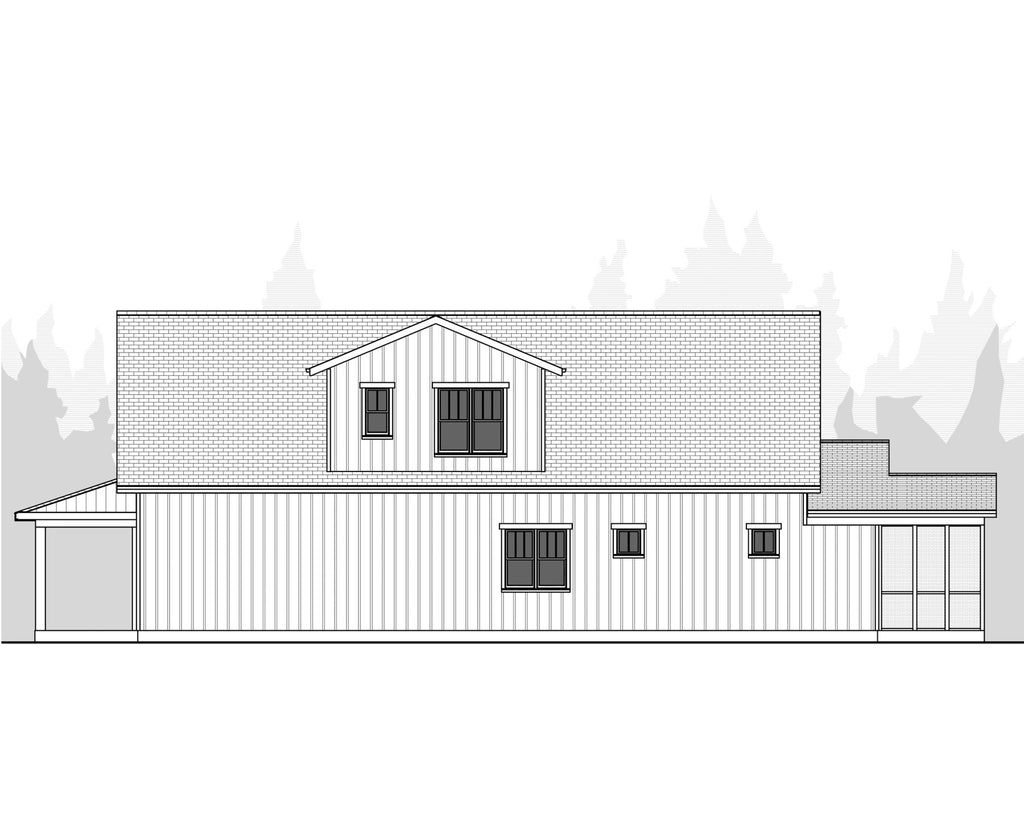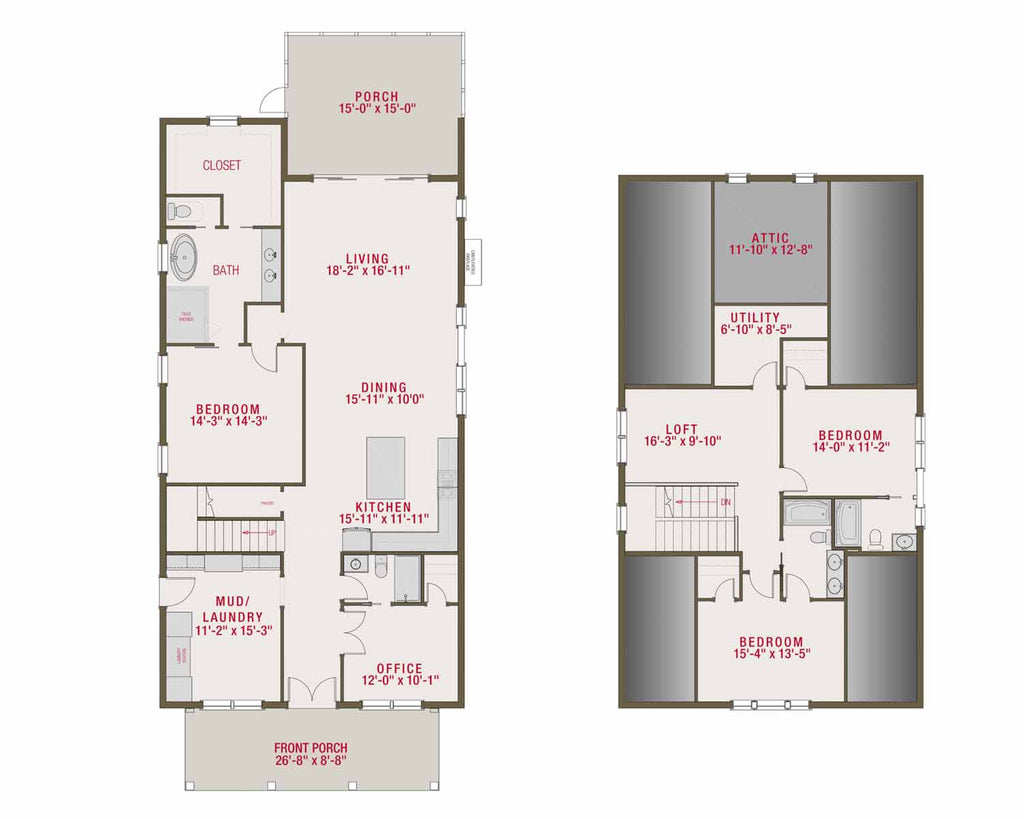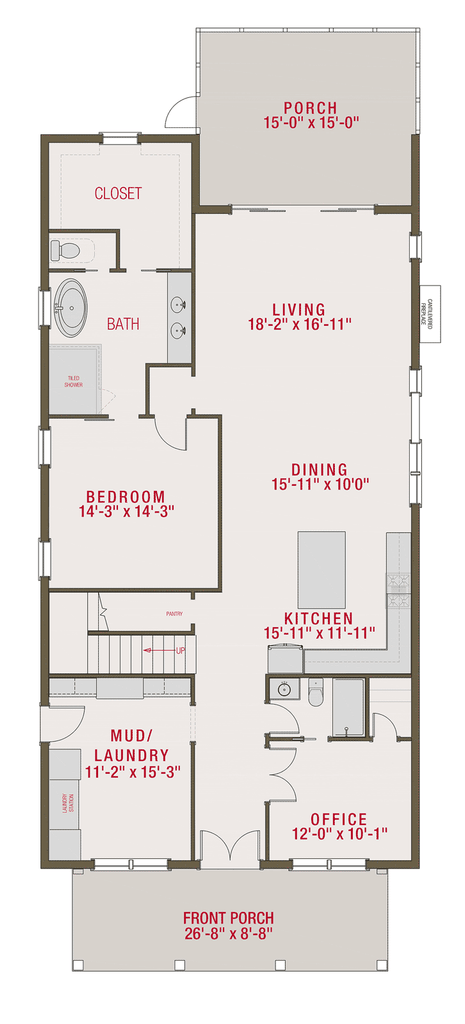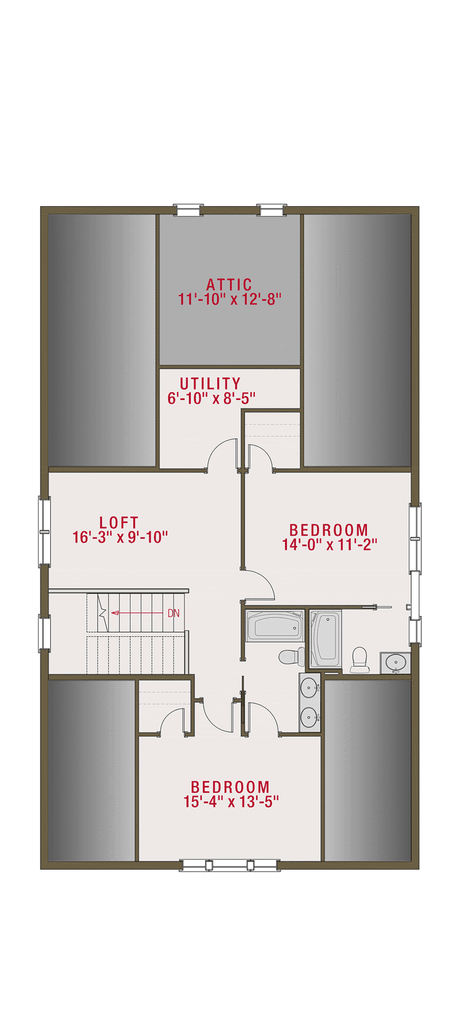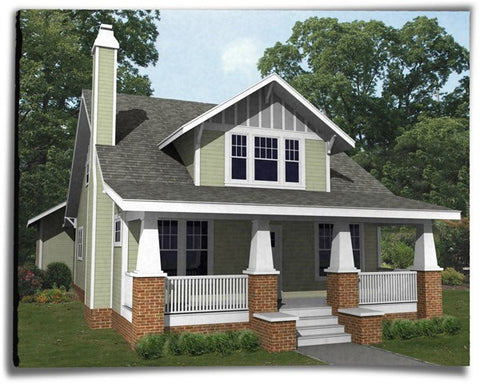The Foy Farmhouse
Plan Specifications
| Area | 2,688 Sq. Ft. |
|---|---|
| Master | First Level |
| Floors | 1.5 Levels |
| Basement | Options Available |
| Bedrooms | 4 |
| Bathrooms | 4 |
| Width | 32' |
| Depth | 80' |
Plan Description
A farmhouse home plan for narrow lots. Perfectly proportioned front porch and elevations. This plan includes a master down and a flex room that can double as an office and/or a guest room. Upstairs the kids have a bathroom each and a loft space to share. The back of the attic space is ready for expansion. If needed, we can add a bedroom or bonus room.




