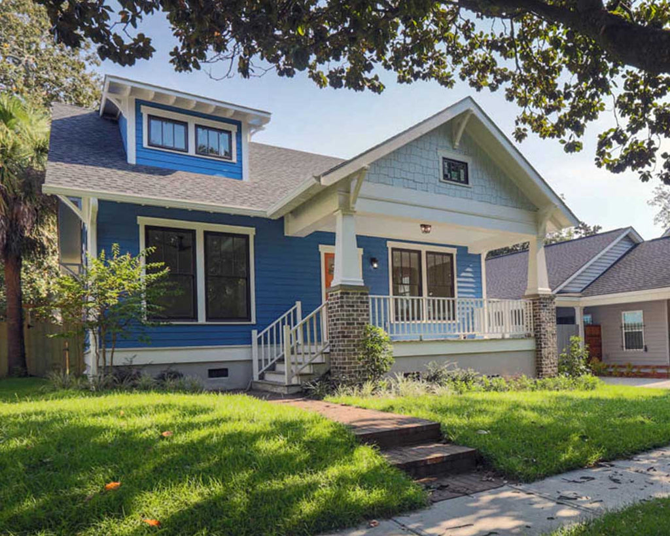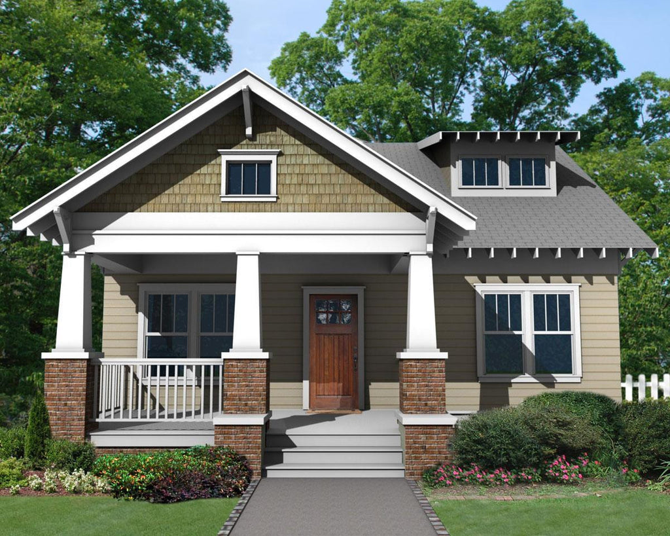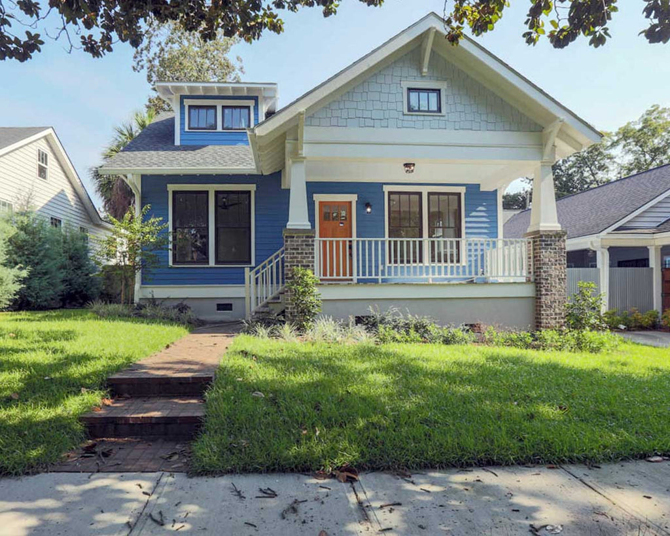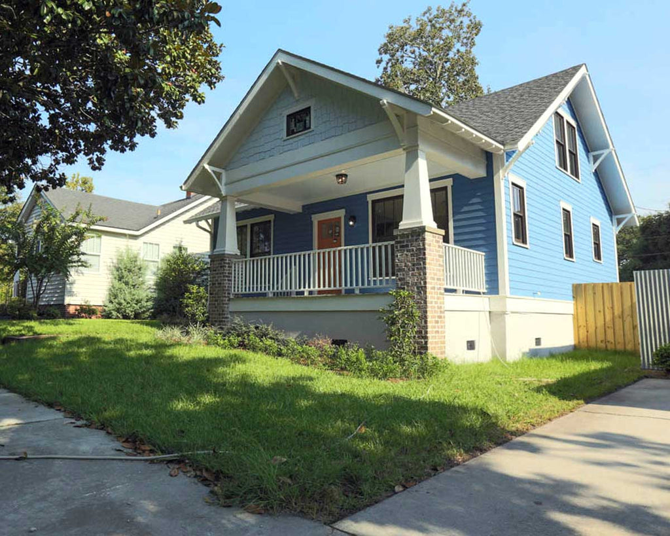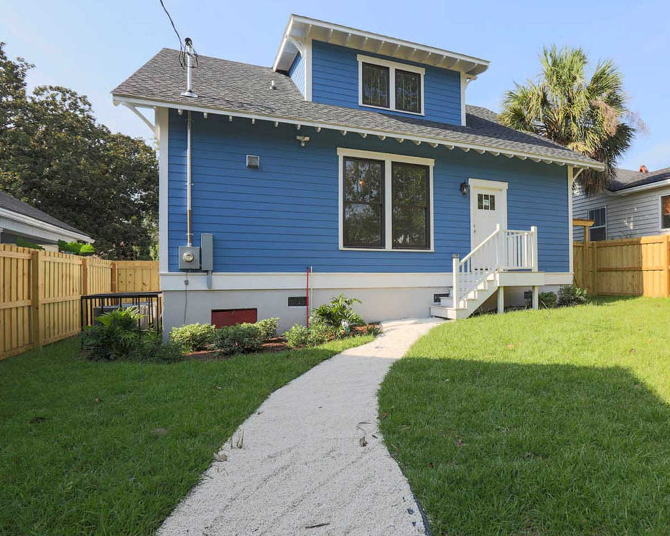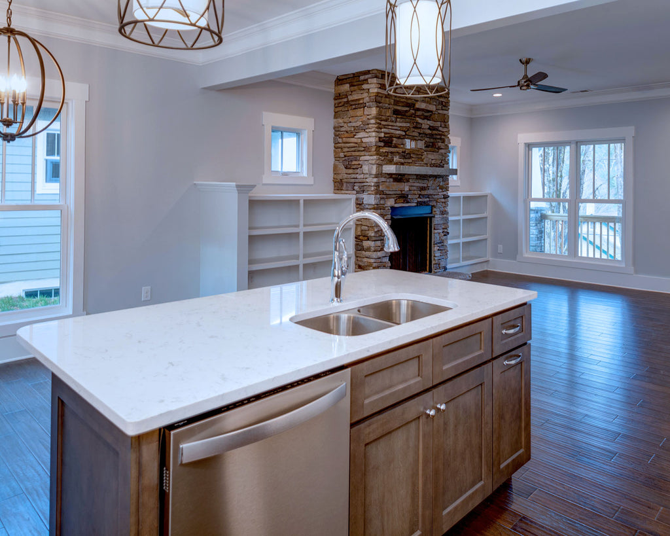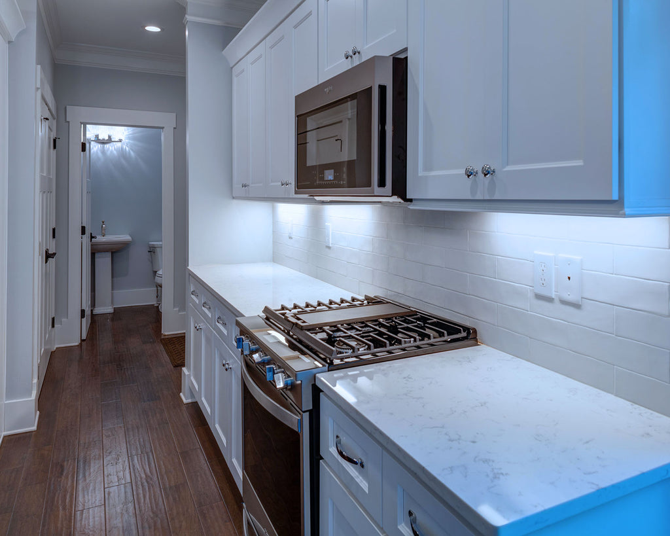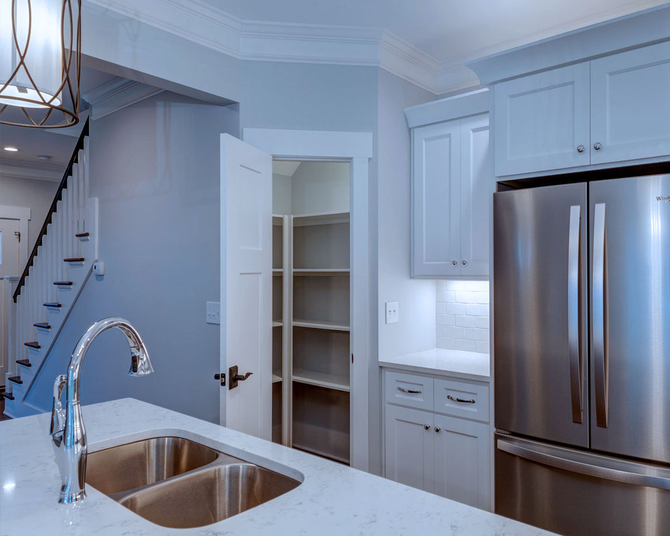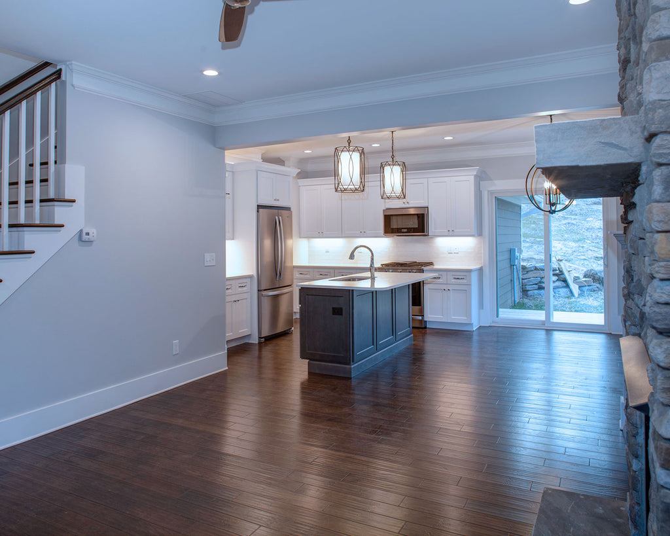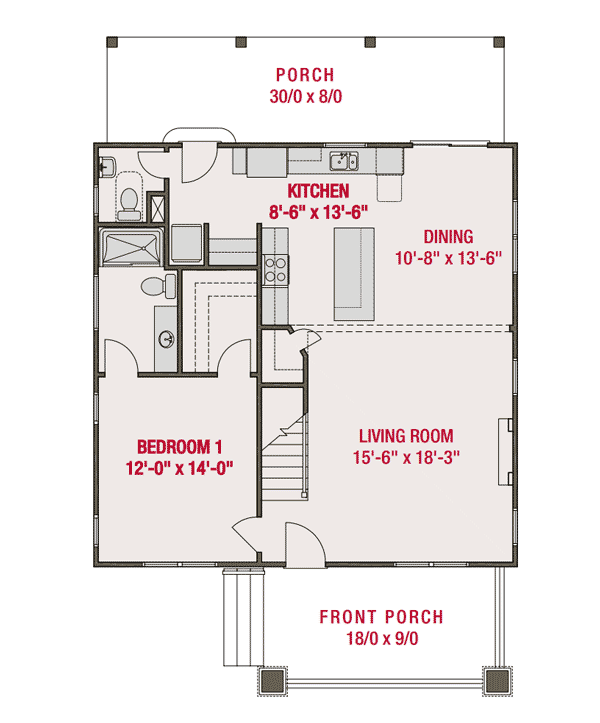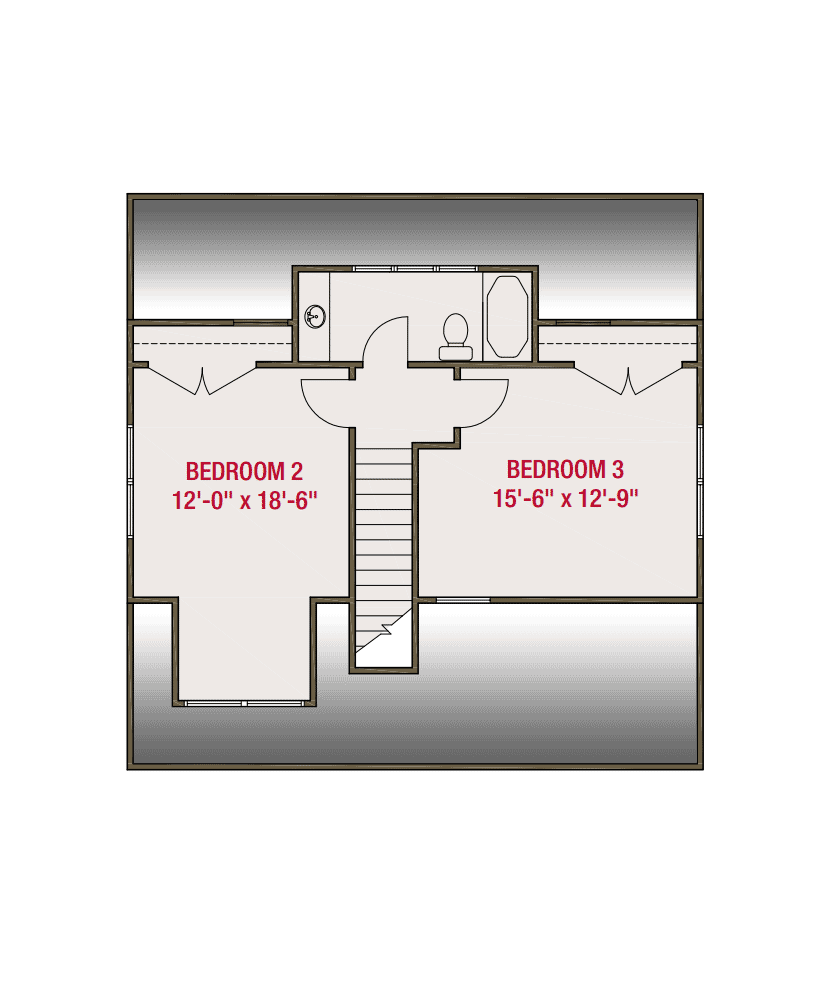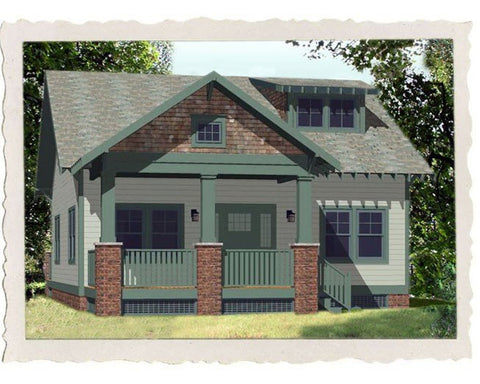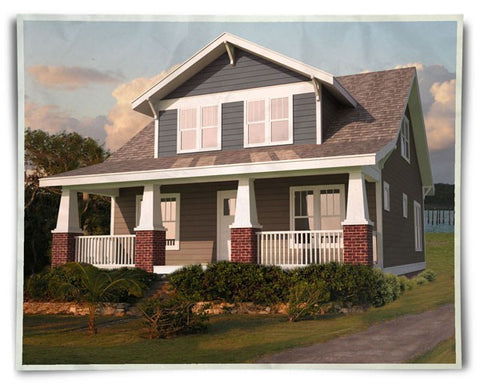The Jacobson 3
Plan Specifications
| Area | 1,615 Sq. Ft. |
|---|---|
| Master | First Level |
| Floors | 1.5 Levels |
| Basement | Options Available |
| Bedrooms | 3 |
| Bathrooms | 2.5 |
| Width | 32 |
| Depth | 50 |
Plan Description
'The best Jacobson in our humble opinion...' gets even better. We worked extensively with a client who needed a back access garage and ended up with something close to this plan. This Jacobson 3 has more direct views out to the back and a nice, optional, back porch. Upstairs, the closets have been integrated into the attic space making for better functioning furniture placement.




