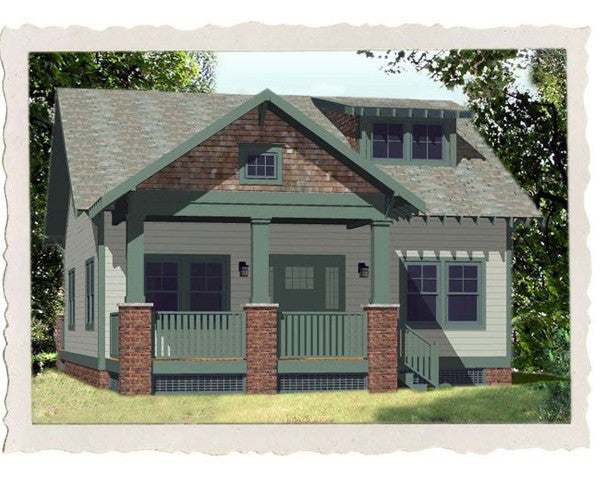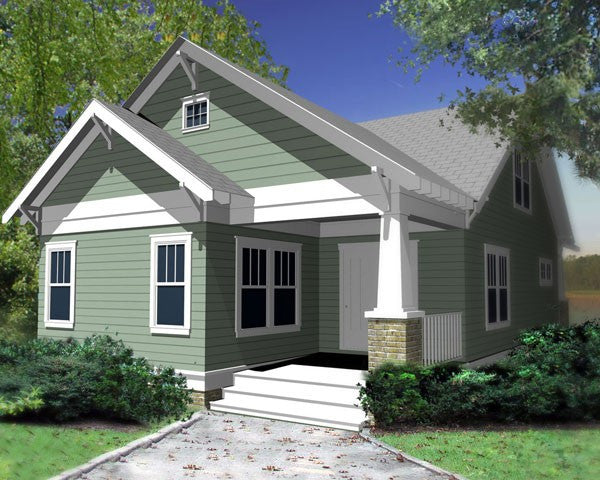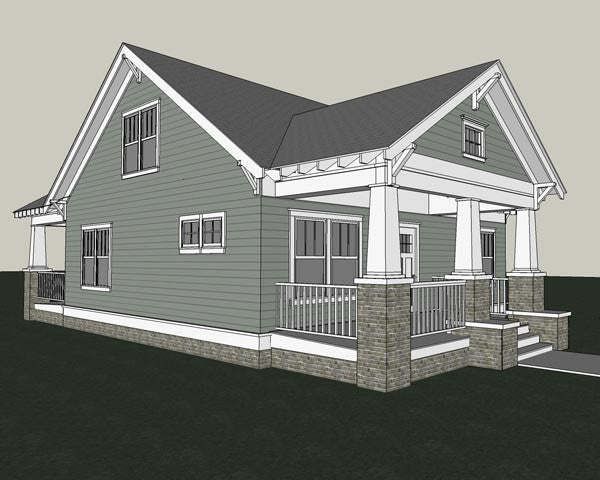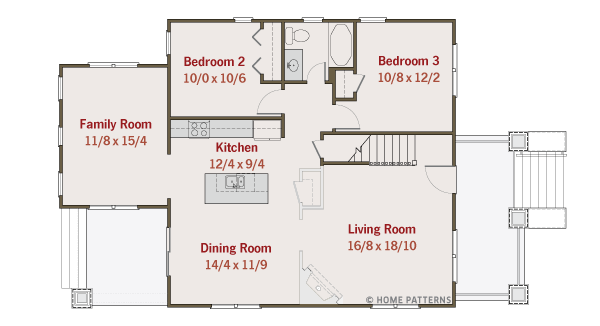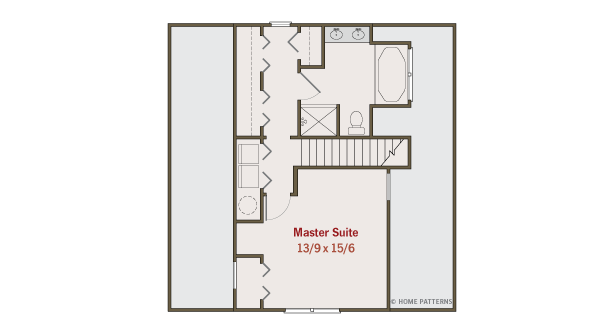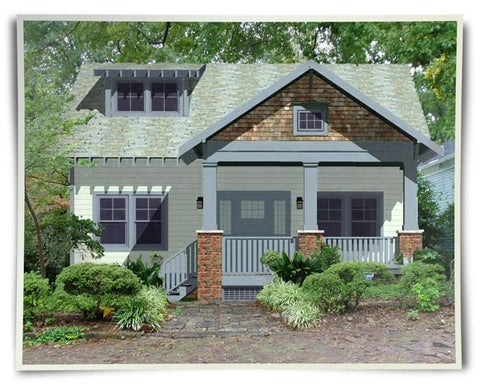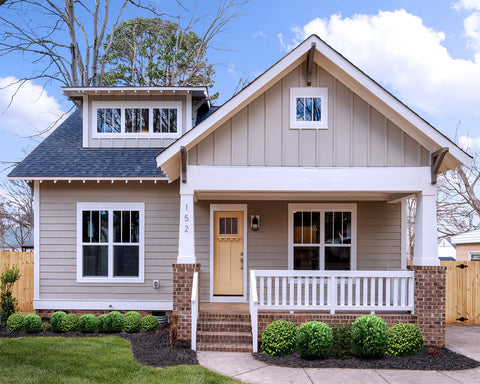The Jacobson Exp
Plan Specifications
| Area | 1,781 Sq. Ft. |
|---|---|
| Master | Second Level |
| Floors | 1.5 Levels |
| Basement | Adaptable |
| Bedrooms | 3 |
| Bathrooms | 2 |
| Width | 32 |
| Depth | 52 |
Plan Description
This plan works well for growing families. One criticism might be that the back porch area might be better used as a washer dryer area and mud room – depending on the lot layout. We could make this small change for an interested home plan buyer.
The master suite area is very flexible – we have a few different designs.
The family room was sized for smaller lots but could be expanded easily.
This is a good bungalow plan for a basement.




