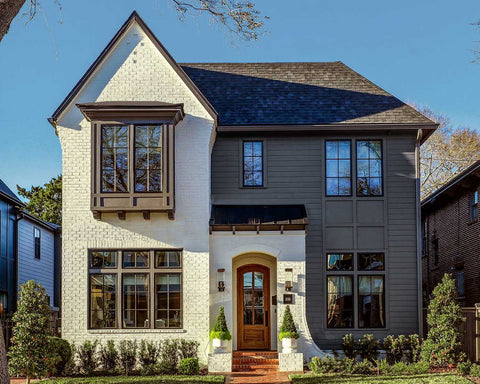The Rigdon Rusnak
This thoughtfully designed home plan offers the perfect balance of open-concept living and functional private spaces. The main floor features a seamless connection between the kitchen, everyday dining, and living areas, enhanced by abundant natural light and easy access to a spacious back porch — ideal for entertaining or quiet evenings at home. A large pantry and mudroom add everyday convenience, while a flexible front room easily adapts as a home office or guest suite.
Upstairs, the primary suite provides a private retreat with a spa-inspired bath and generous walk-in closets. Two additional bedrooms, a flexible loft space, and a well-placed bath complete the second level, creating an ideal layout for growing families or multi-generational living. With its inviting curb appeal, smart layout, and versatile spaces, this plan offers broad market appeal and fits comfortably on a variety of lot sizes.






















