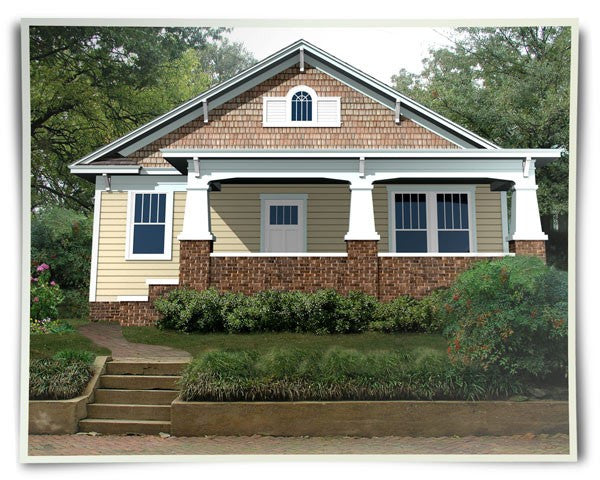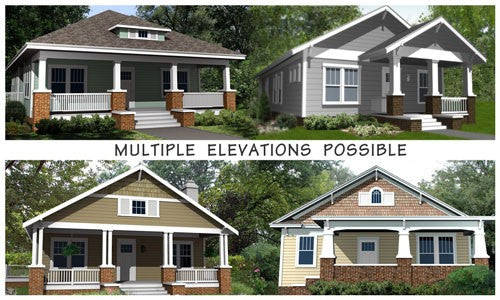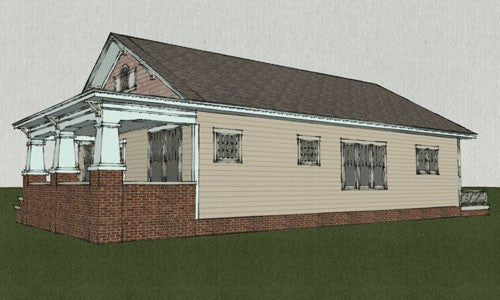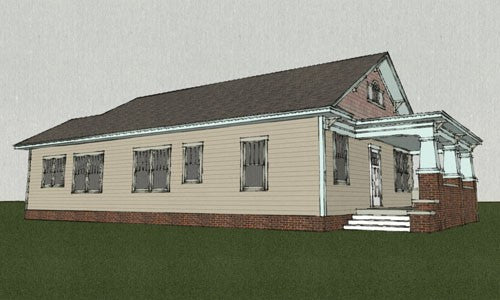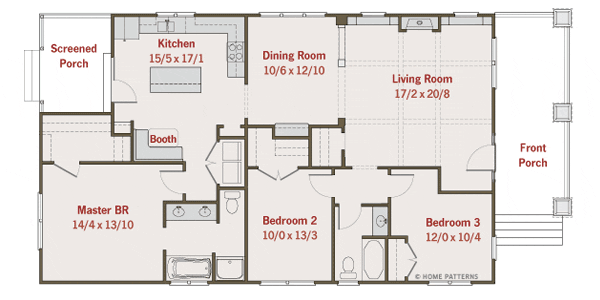The Monroe
Plan Specifications
| Area | 1,629 Sq. Ft. |
|---|---|
| Master | First Level |
| Floors | 1 Level |
| Basement | Adaptable |
| Bedrooms | 3 |
| Bathrooms | 2 |
| Width | 32 |
| Depth | 63 |
Description:
”This plan has the most for your square footage, nothing is wasted. I understand that some folks still want the formal dining room. This is something in between. The dining room is big enough for formal occasions but definitely more open and usable. Except! you get an intimate breakfast booth, too. That is where you’ll spend more time.” – Brooks Ballard, designer
Very large living room with Arts and Crafts features
Multiple elevations are available: full gable, double gable, hipped roof, etc.
Plenty of closets and storage




