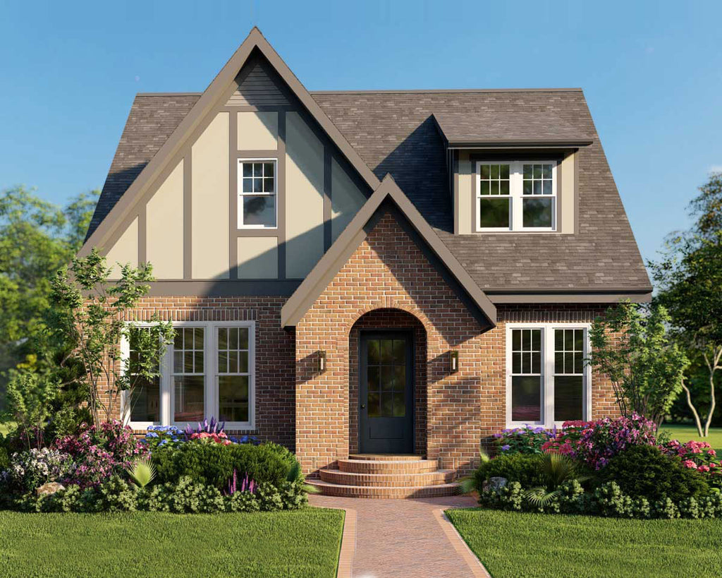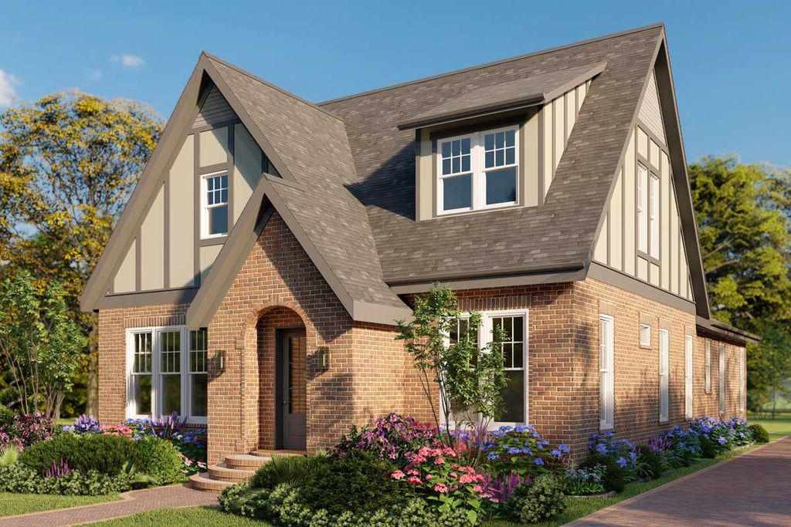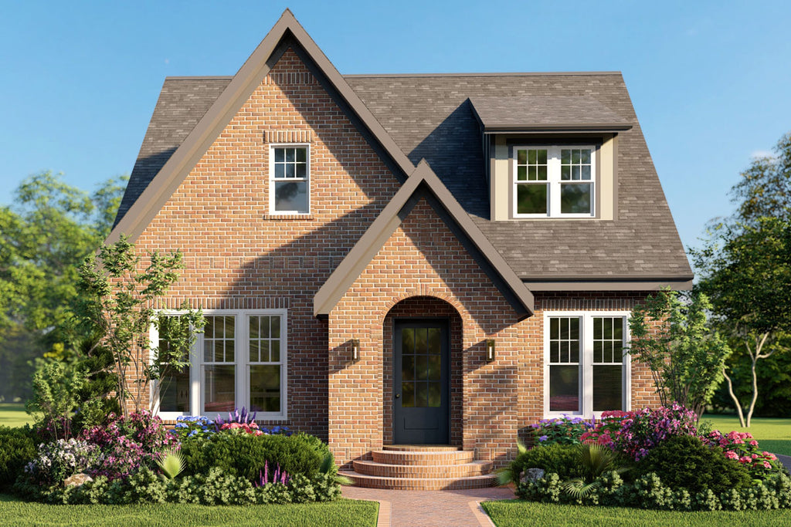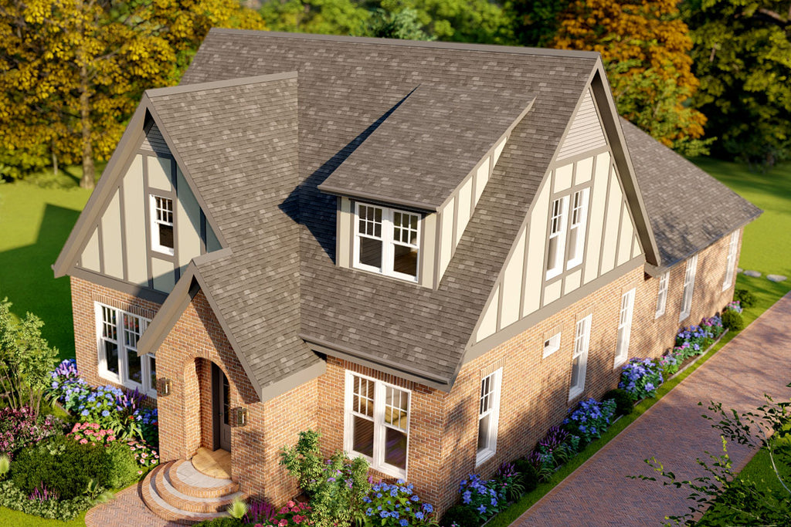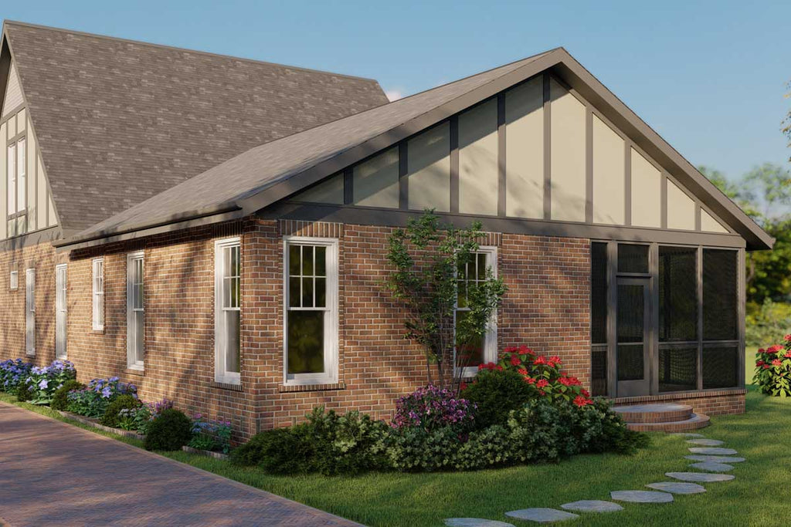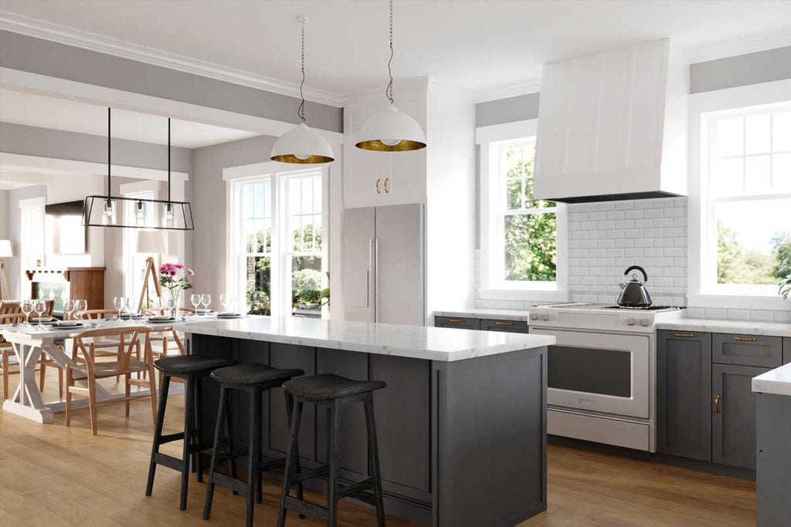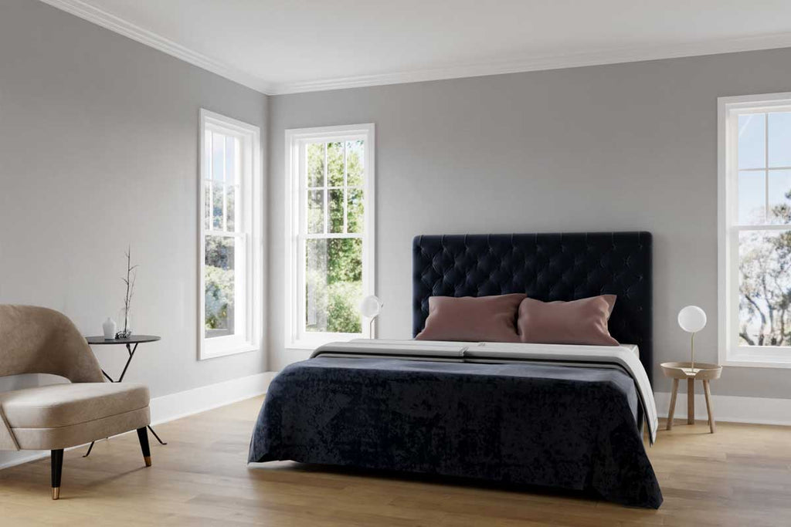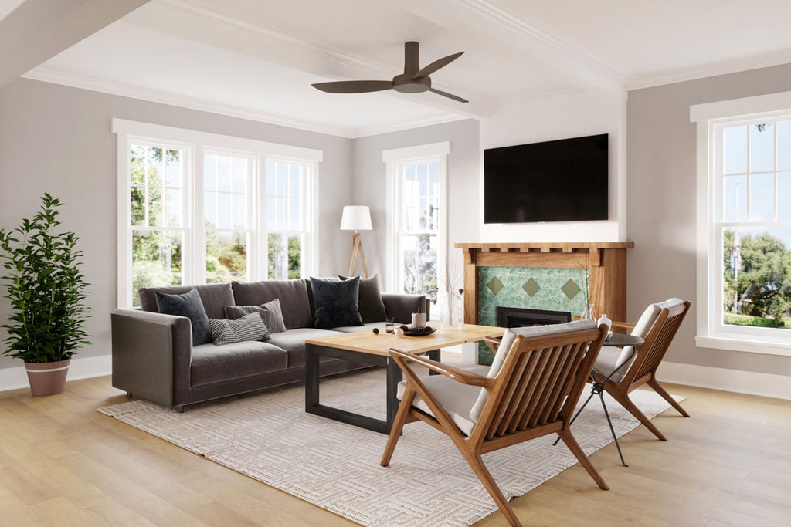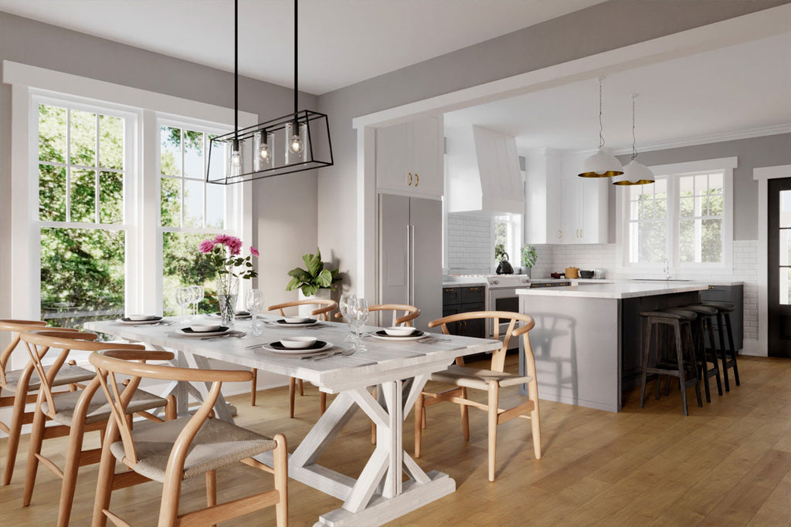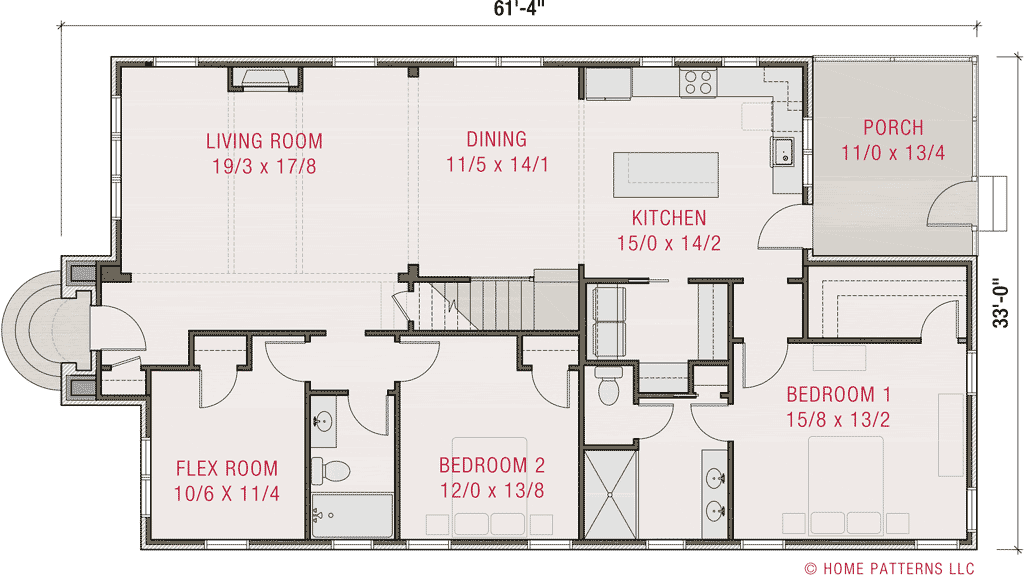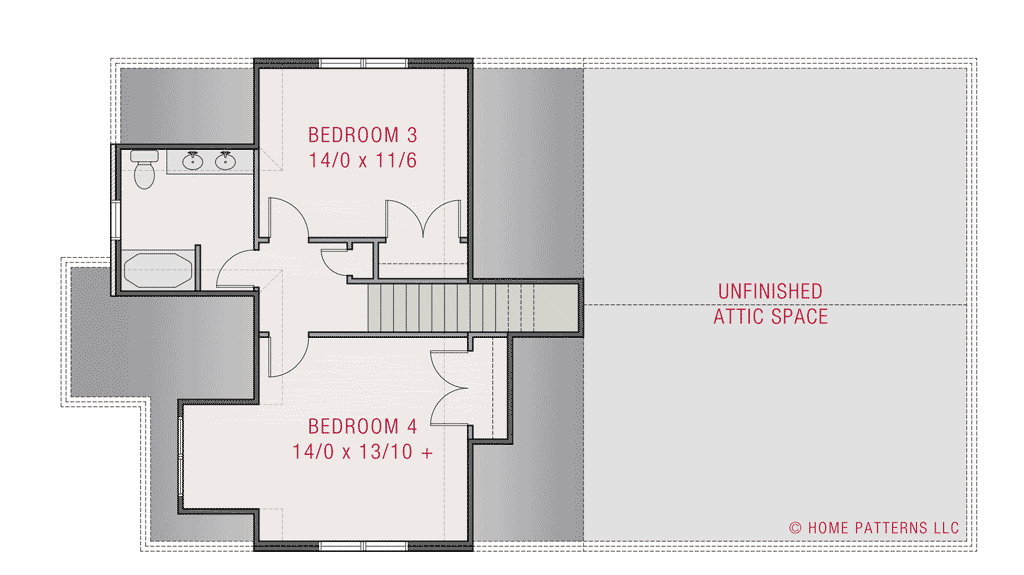The Herschel
| Area | 2,365 Sq. Ft. |
|---|---|
| Master | First Level |
| Floors | 2 Levels |
| Basement | No |
| Bedrooms | 4+ |
| Bathrooms | 3 |
| Width | 33' |
| Depth | 61' |
Plan Description
The Herschel home plan is the second modern Tudor plan that we have developed for one of our builders in Florida. While there are large, open living spaces, each room is has its own ceiling and opening treatments that define the rooms. Each room has it's own character while flowing into the next one. A unique feature of this plan is the large central laundry and pantry area that each family can tweak to their own needs: food pantry, sports equipment storage, dog bath ;-) etc. A generous master bedroom on the first floor makes for easy living whatever age you are. Downstairs there are 2 more bedrooms that could also double as office space, workout room, or media room. Upstairs there are 2 more private bedrooms that share a spacious bath. For the exterior, there are a few options included. We have included brick all the way around the home at the first floor level. In the gables, you could continue the brick al the way up or frame the windows with traditional Tudor trims. We have worked on this plan to make it more affordable to build, but there are a few tweaks that we could add to this plan to make it more traditional such as casement windows with more mullions or a slightly wider front to define from the back "addition".




