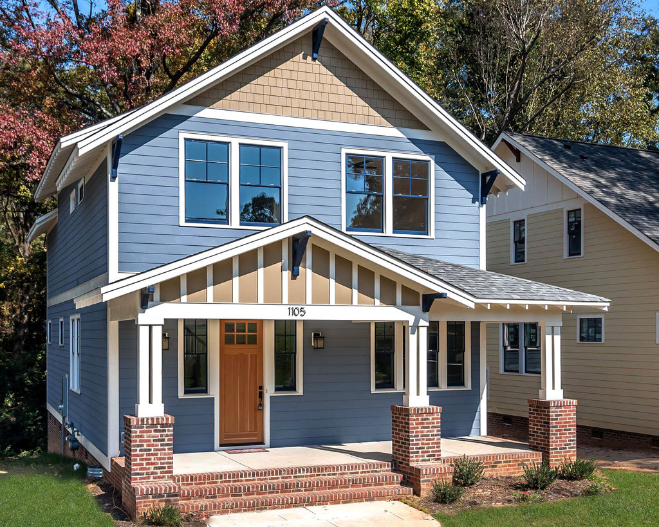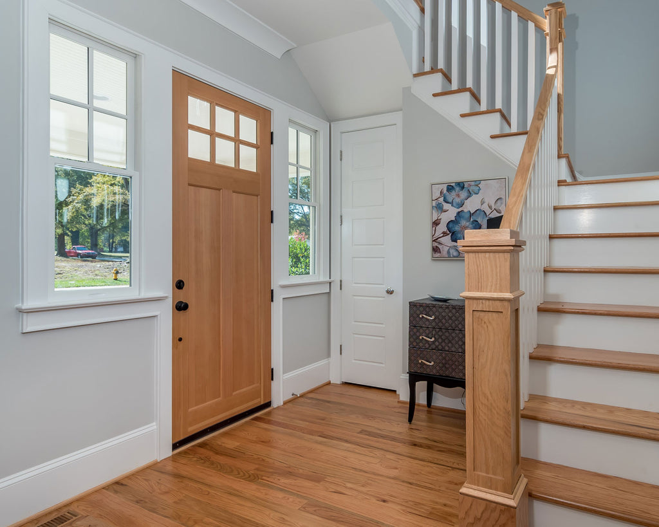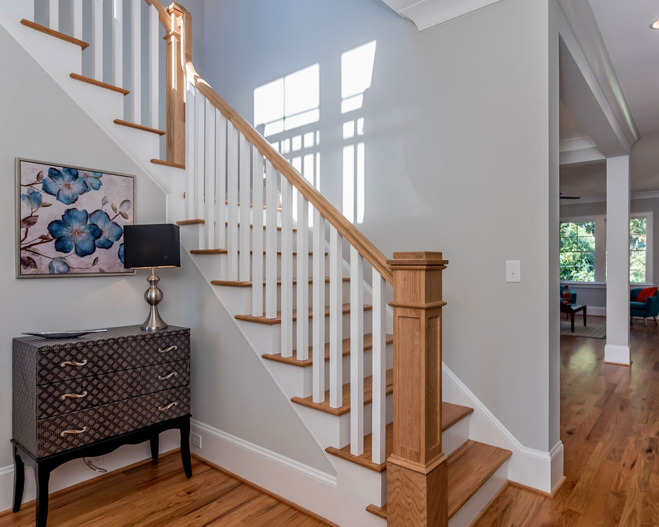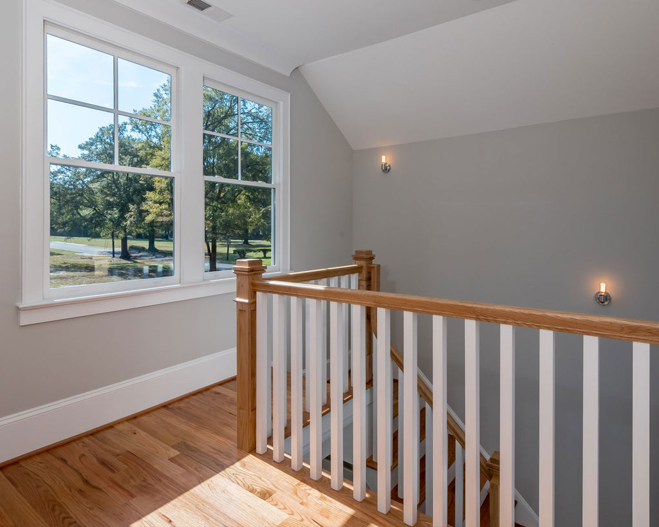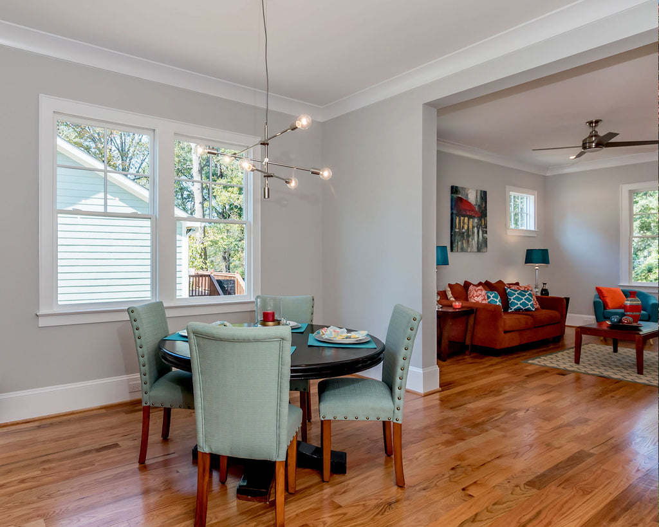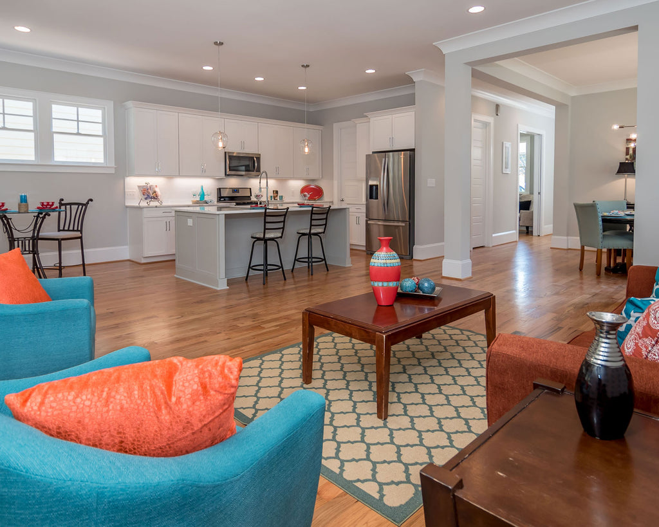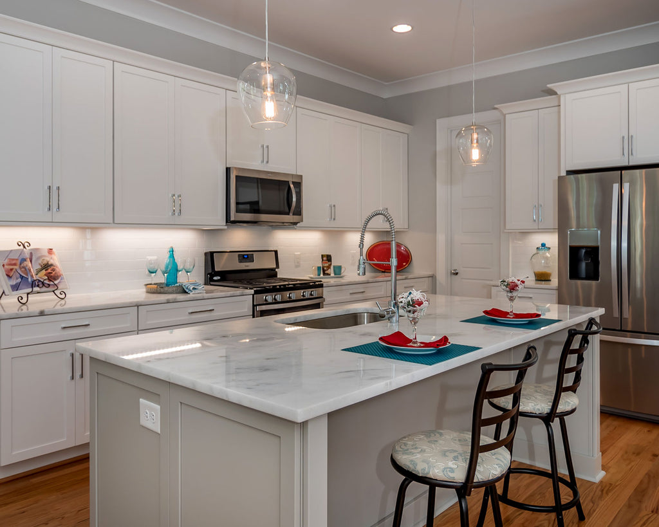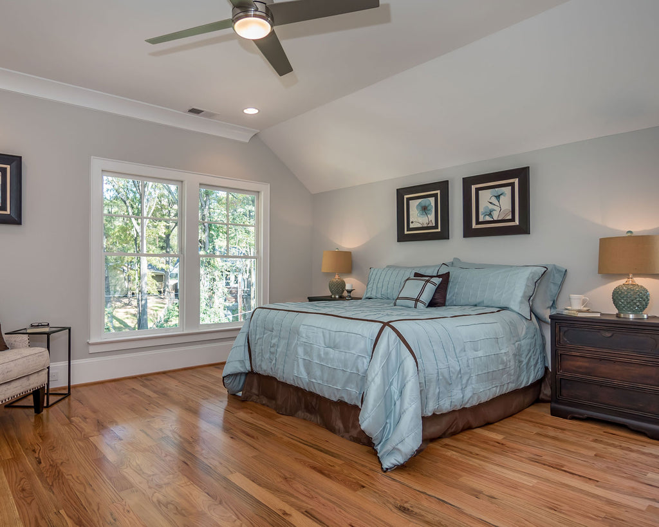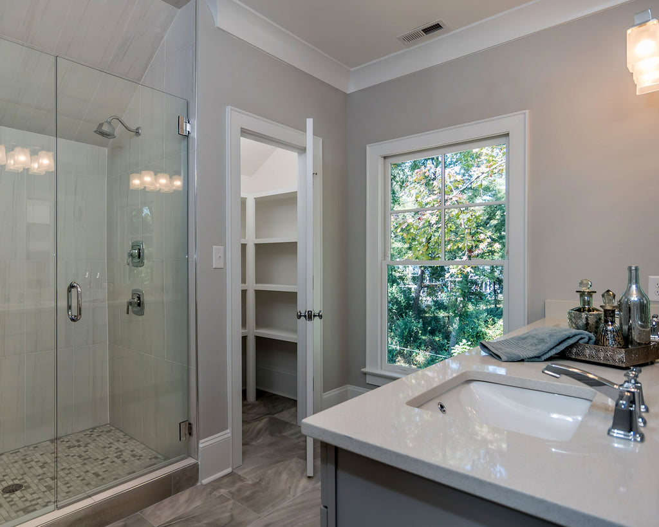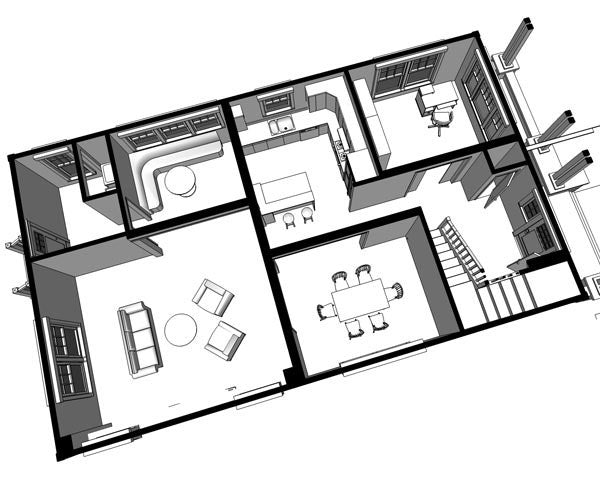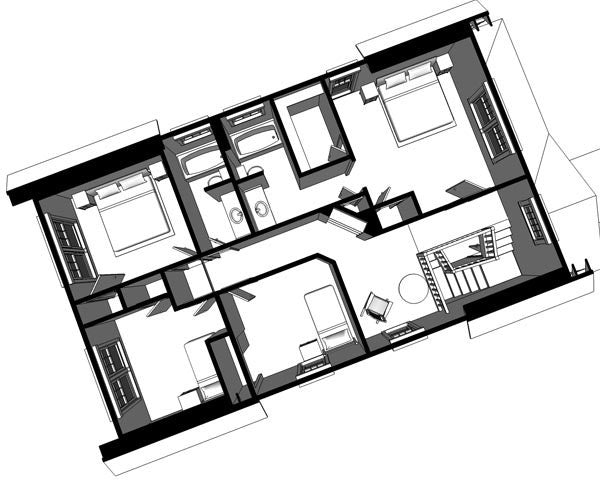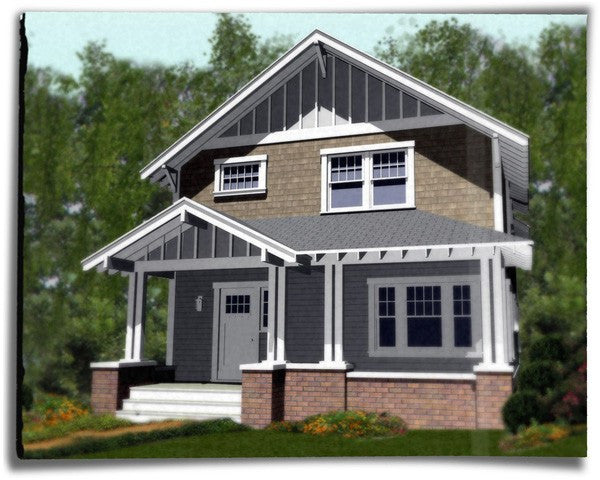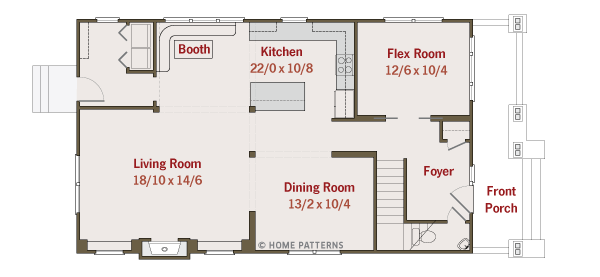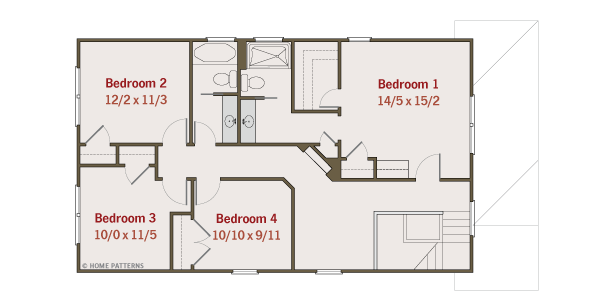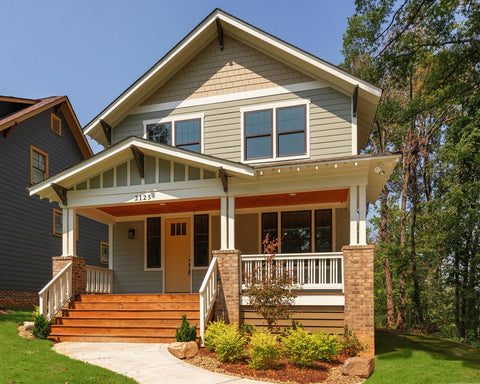The Ferabee
Plan Specifications
| Area | 2,290 Sq. Ft. |
|---|---|
| Master | Second Level |
| Floors | 2 Levels |
| Basement | Options Available |
| Bedrooms | 4 |
| Bathrooms | 2.5 |
| Width | 27 |
| Depth | 50 |
Plan Description
A classic two story Arts and Crafts home plan. Could be retrofitted with a foursquare look.
Efficient layout of plan, rectangular ease of construction
Foyer area has dramatic double height
House has flexibility to be more or less formal in nature
Convenient mudroom leads to detached garage area
Bedroom 2 and study can be converted to one large upstairs living area




