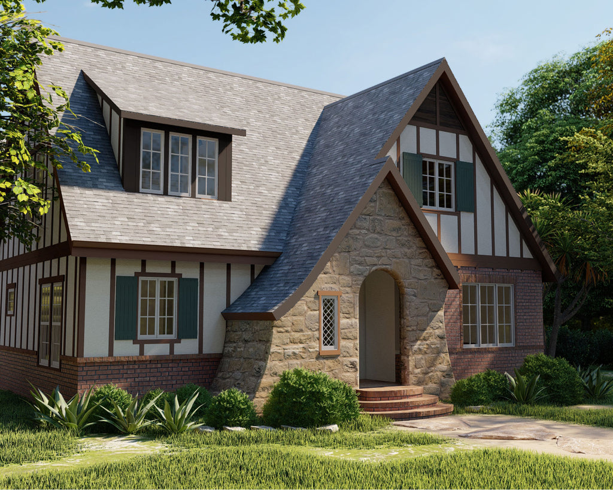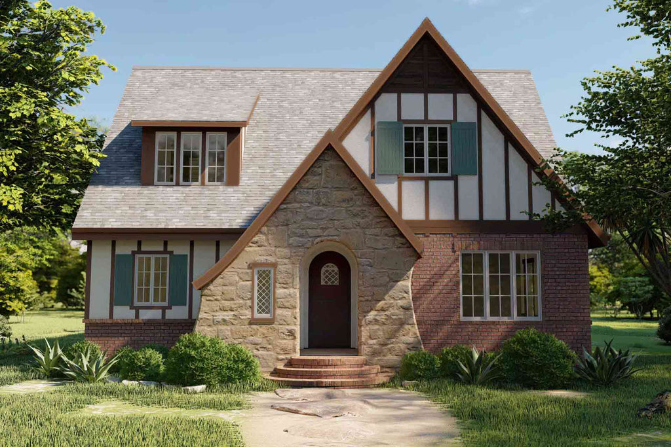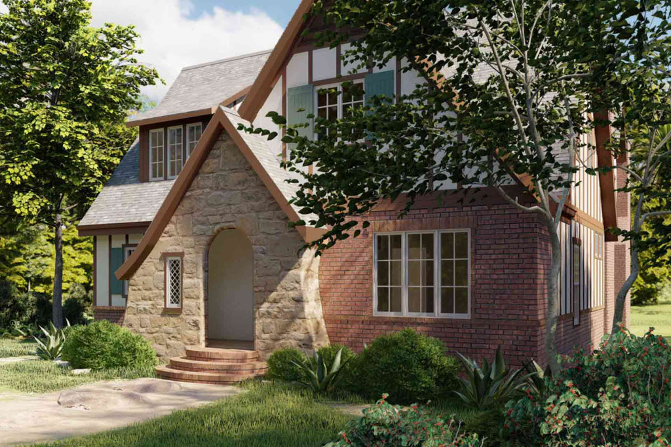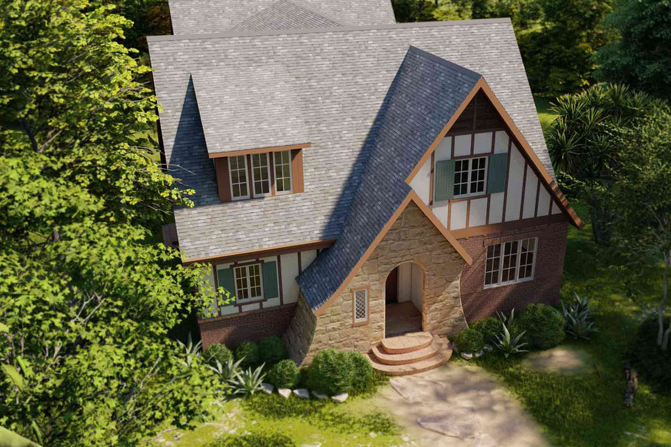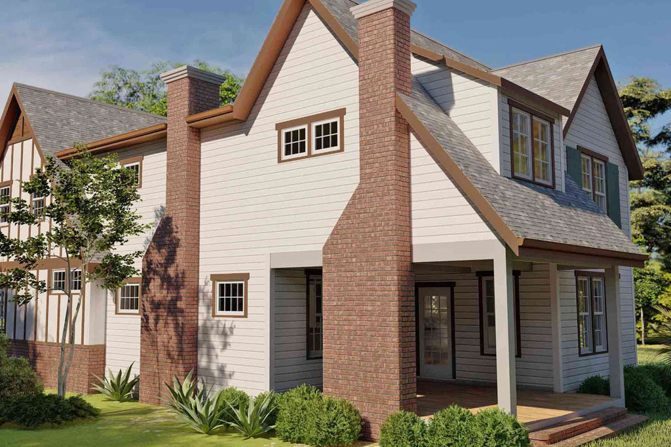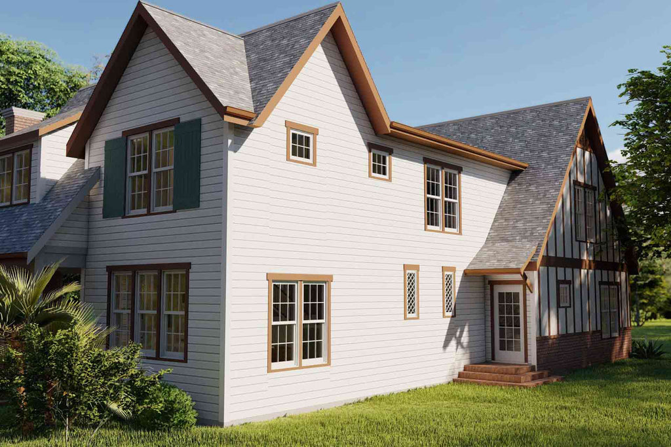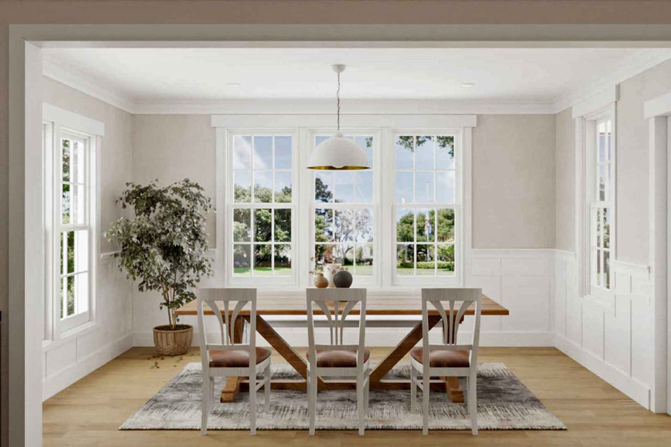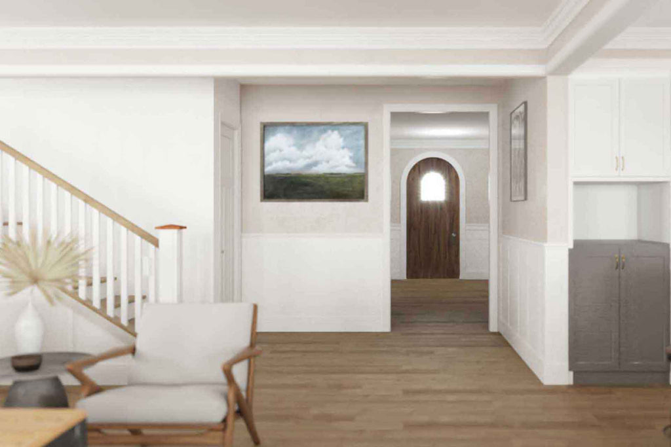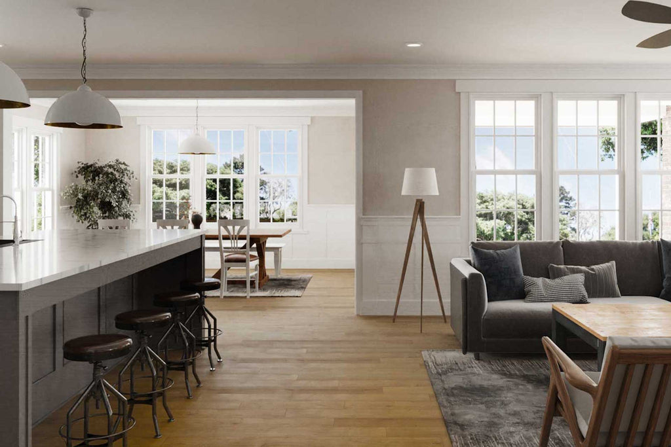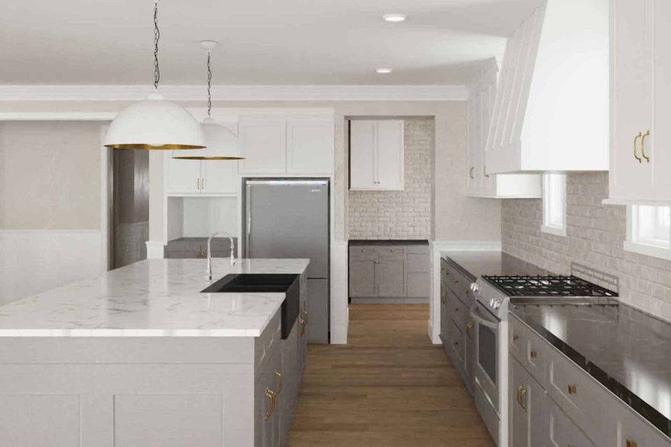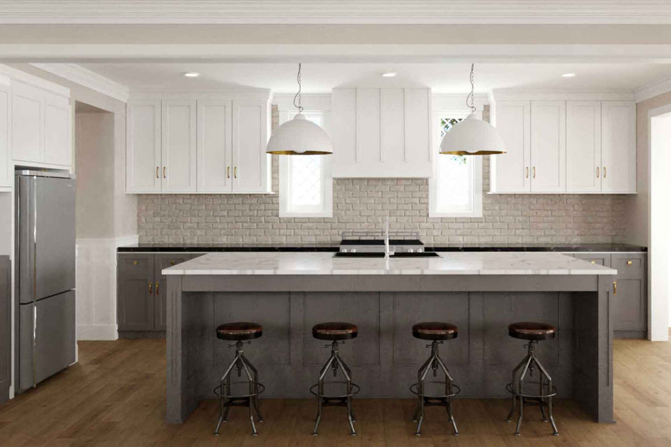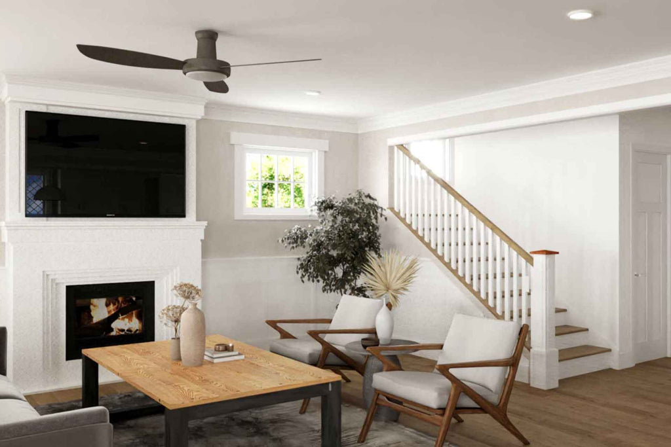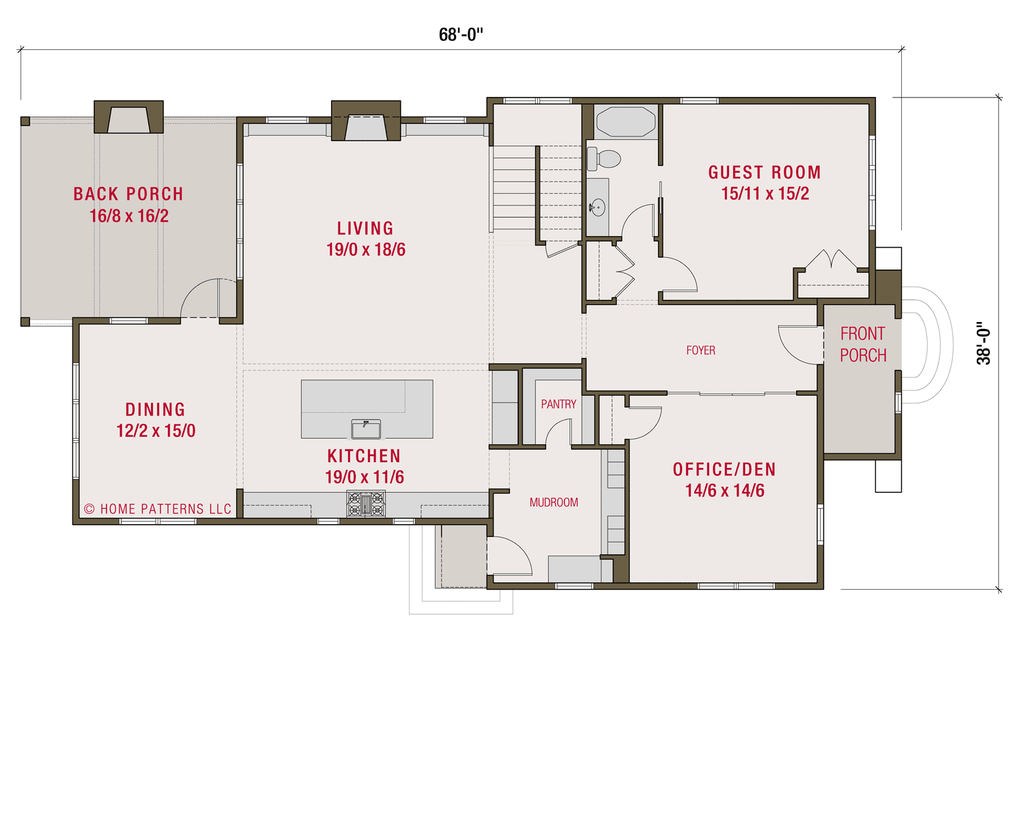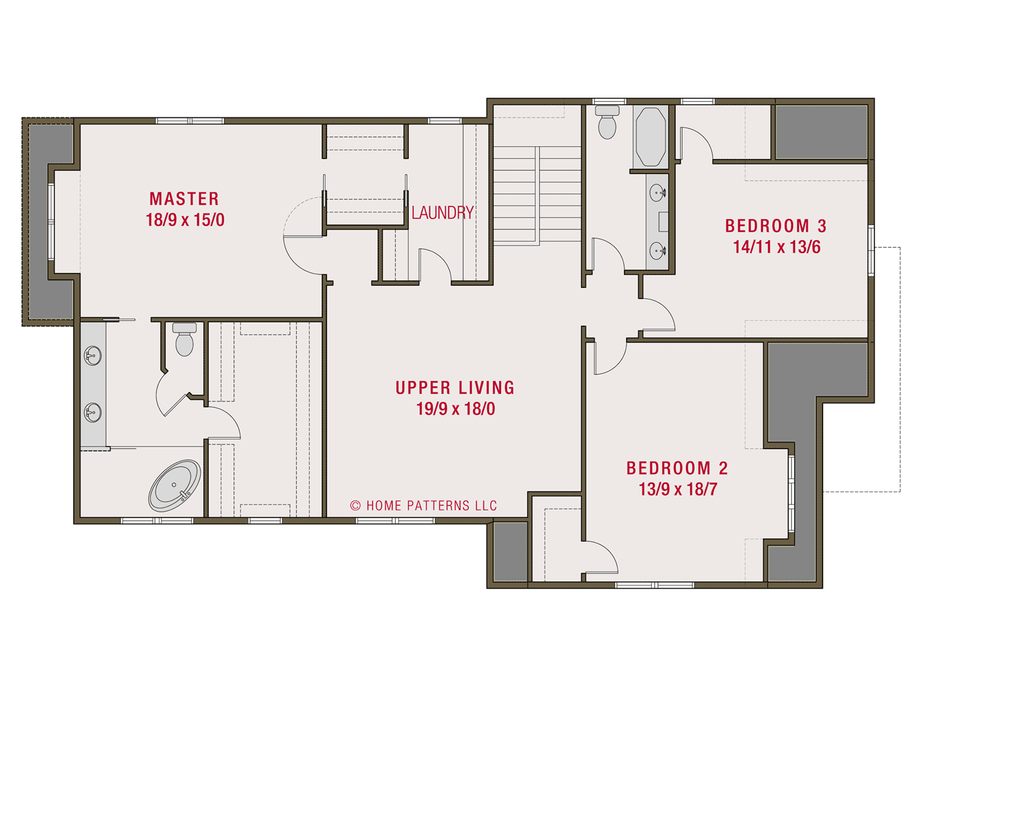The Newman Cottage
Plan Specifications
| Area | 3,835 Sq. Ft. |
|---|---|
| Master | Second Level |
| Floors | 2 Levels |
| Basement | Options Available |
| Bedrooms | 4 |
| Bathrooms | 3 |
| Width | 38 |
| Depth | 68 |
Plan Description
First Floor: 1863 SF
Second Floor: 1972 SF
This is a grand home plan that will fit well into existing or new neighborhoods. With this plan, you get a lot of square footage while keeping a low, cottage-like feel. Call us for options.




