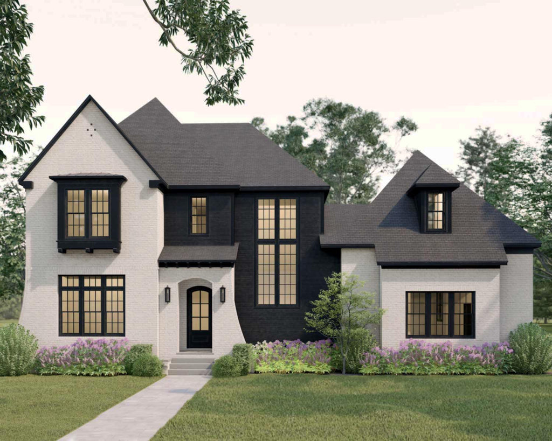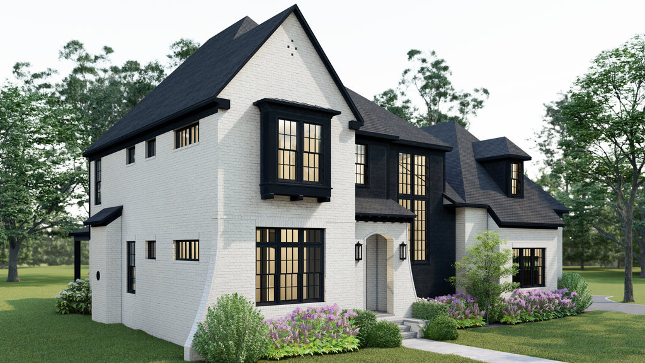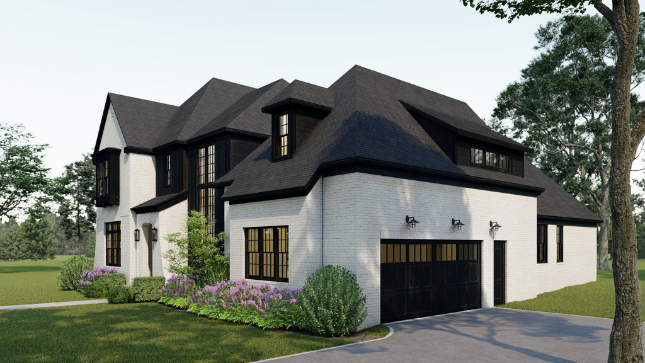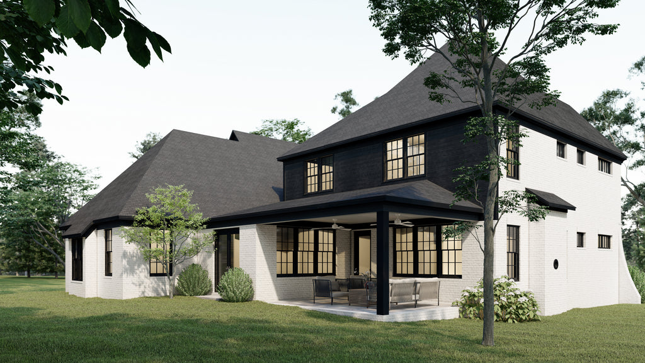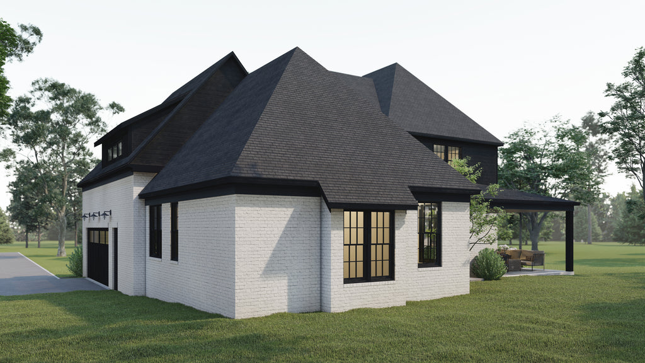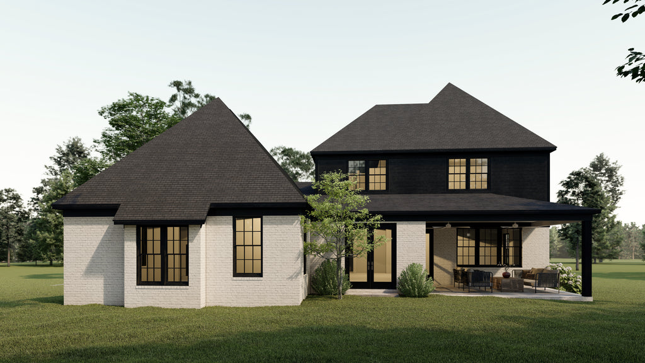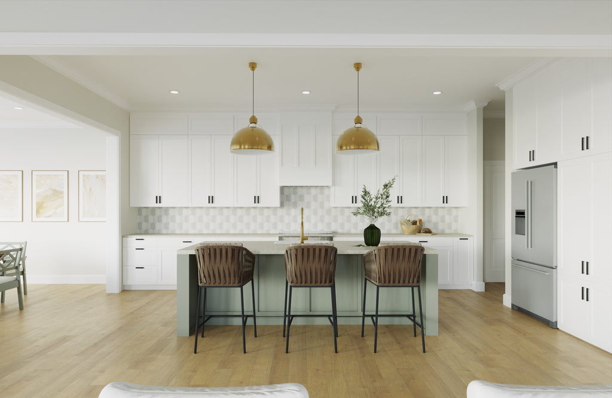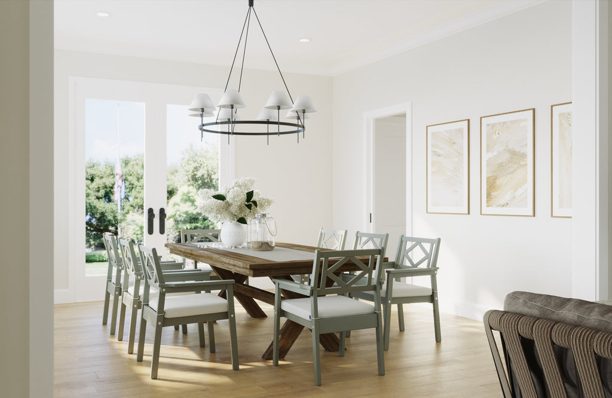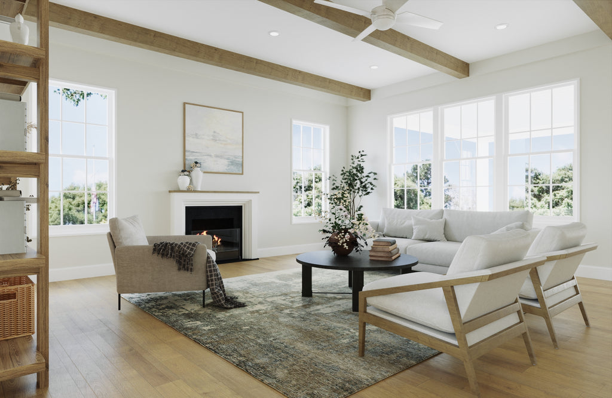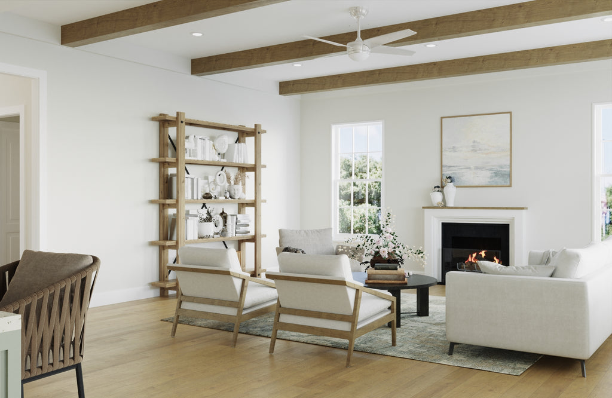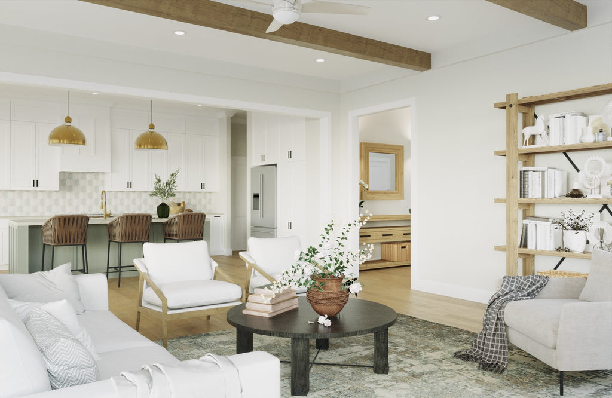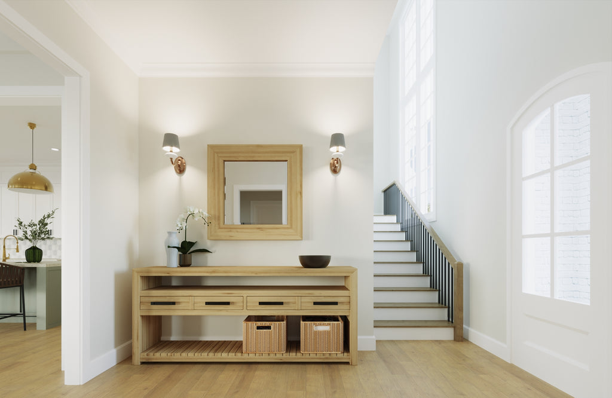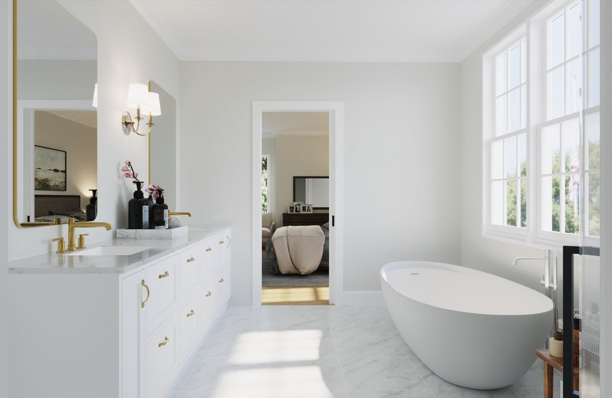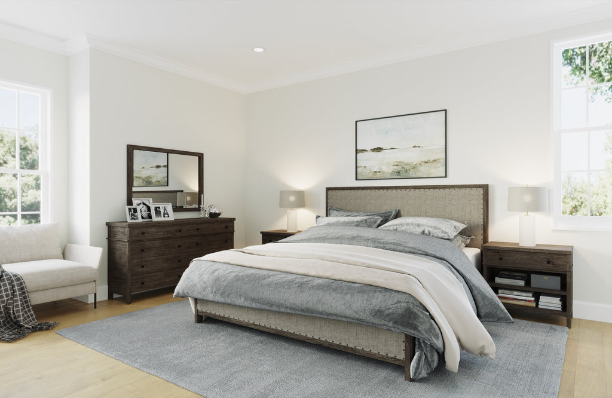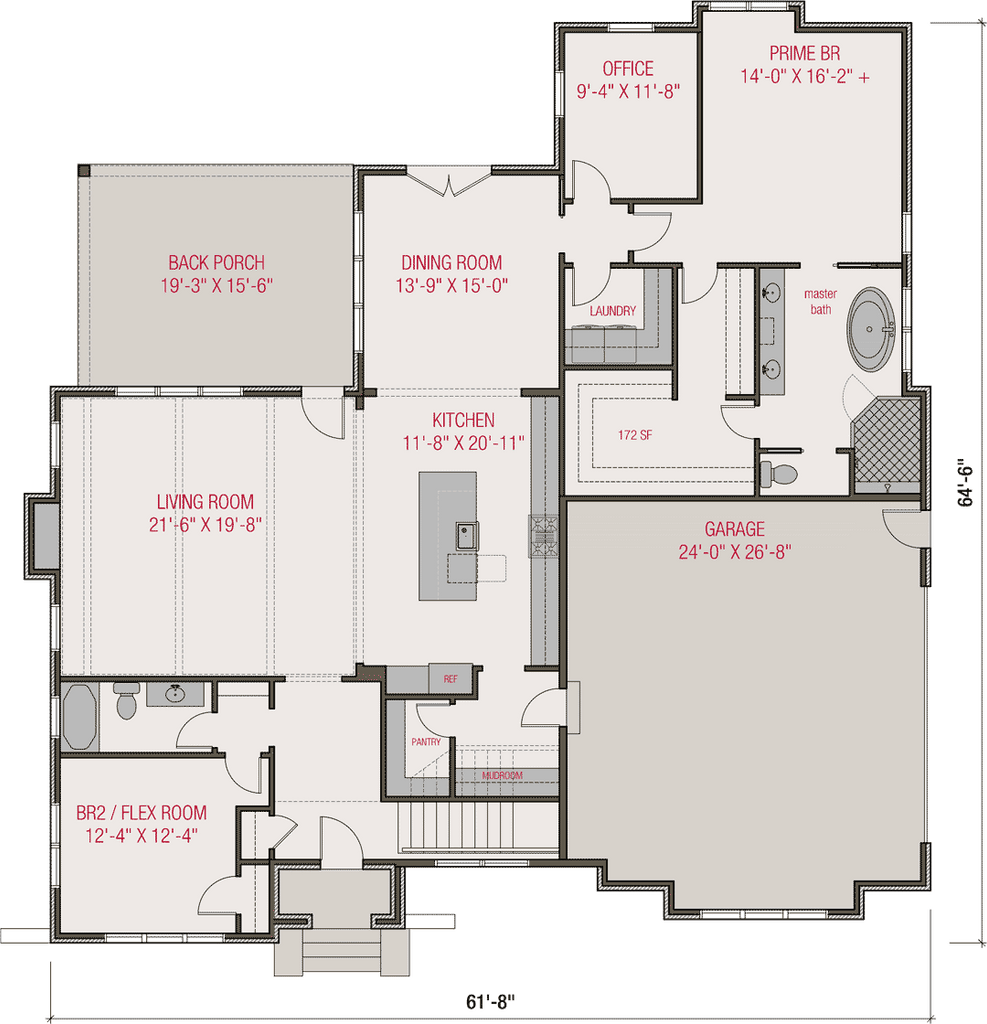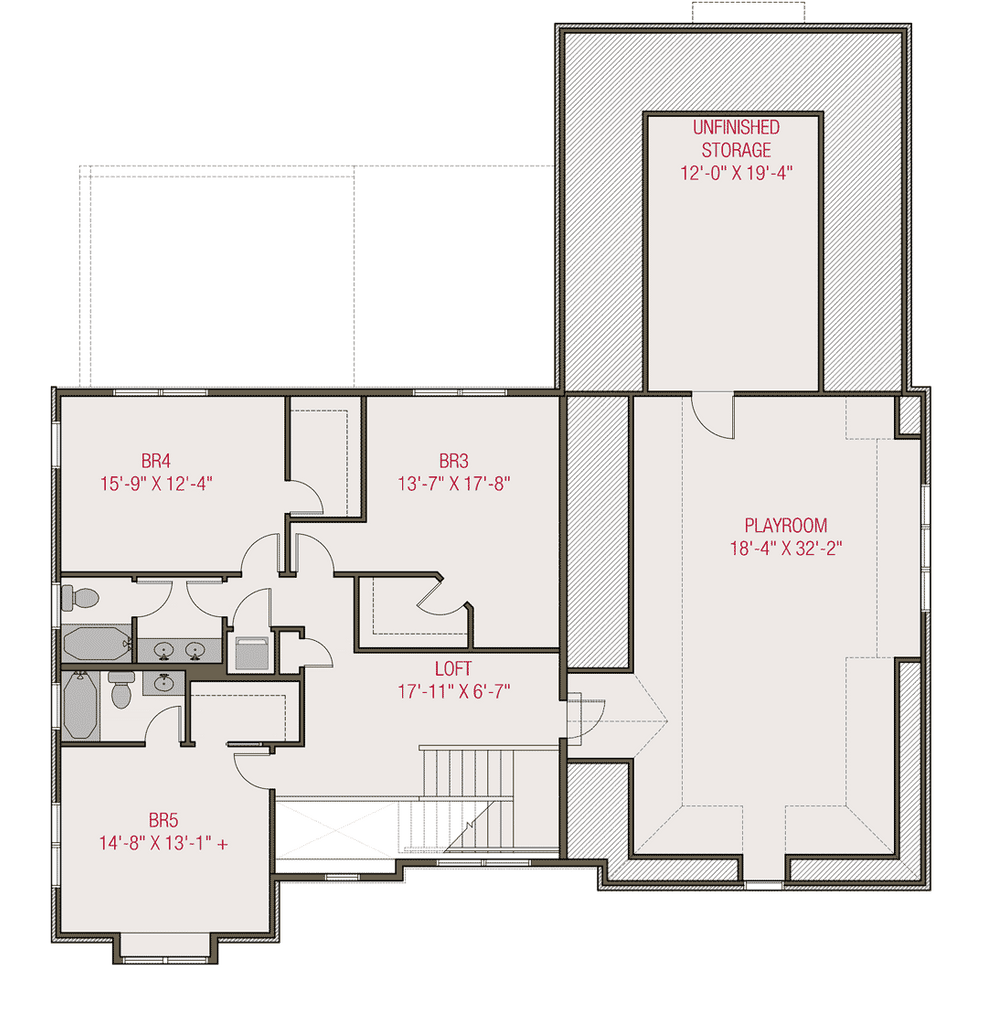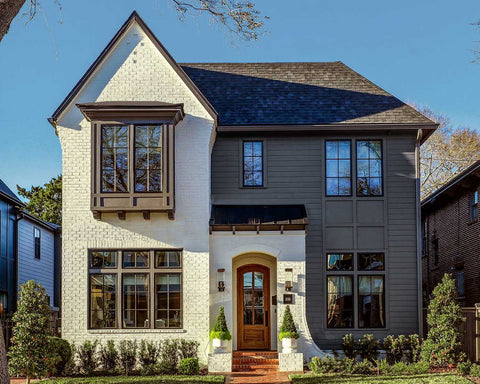The Hammett
| Area | 3,602 Sq. Ft. |
|---|---|
| Master | First Level |
| Floors | 2 Levels |
| Basement | No |
| Bedrooms | 5 |
| Bathrooms | 4 |
| Width | 61'-8" |
| Depth | 66'-4"` |
We've worked on the modern Tudor style recently outside of Charlotte, NC in the beautiful town of Belmont. This home was in the historic district but on a pretty busy road. We've tried to reach a nice balance of having a welcoming entry while maintaining a sense of privacy. All of the main living spaces flow into one another and have great views to the covered back porch. We've also thought about the recent trend of working from home. Next to the incredible master suite is a perfectly sized home office with a great view of the backyard. The luxurious master suite closet is right next to the laundry - super convenient. Upstairs, you have excellent space for a large family and the kids have space to spread out.
1st Floor - 2,312 SF
2nd Floor - 1,290 SF
Total Conditioned SF - 3,665 SF
Optional Bonus Space - 650 SF
Garage - 703 SF, Front Porch - 30 SF
Back Covered Porch - 298 SF




