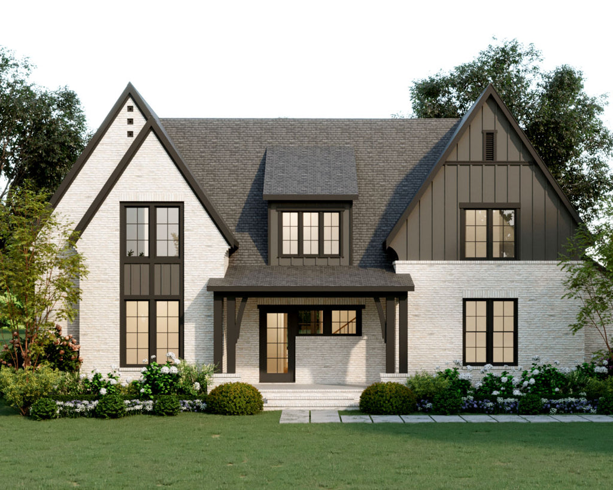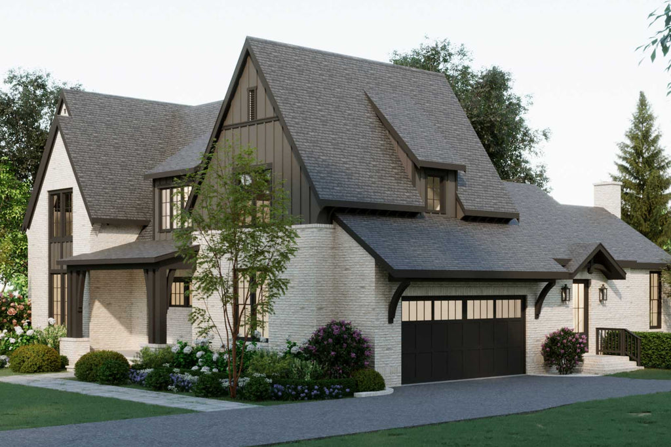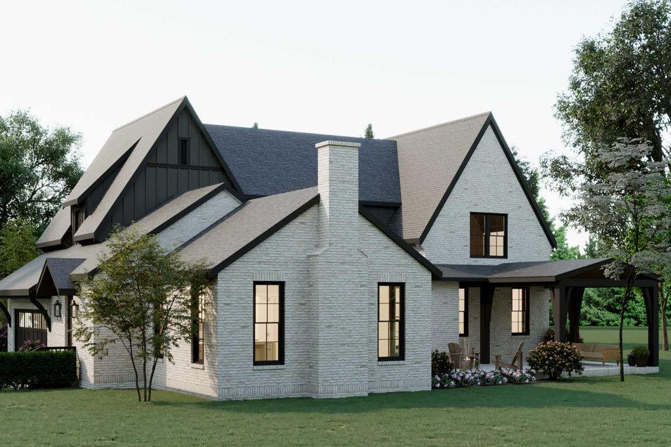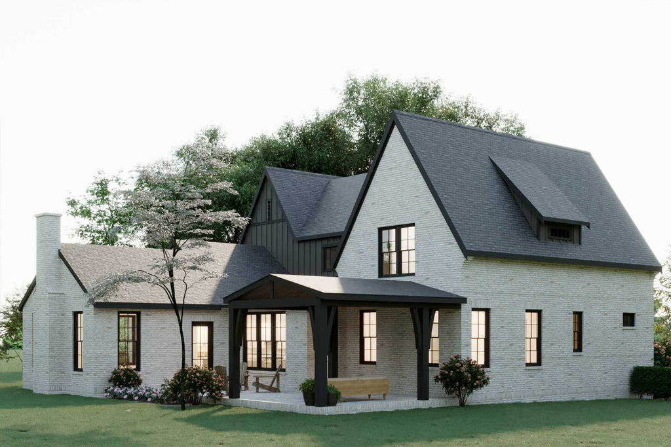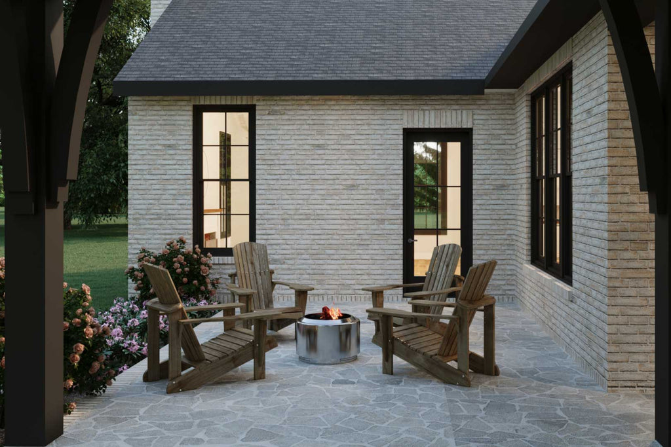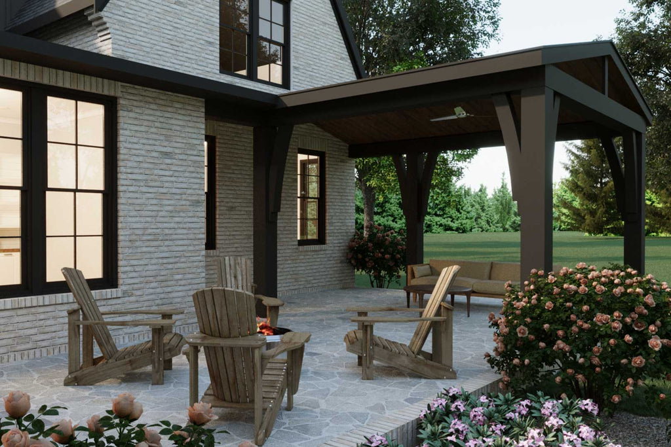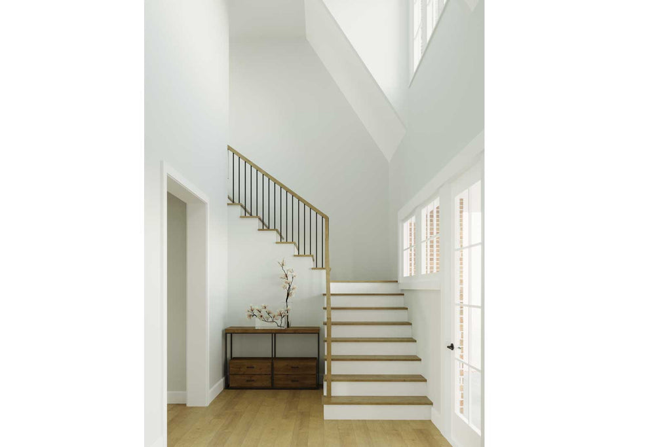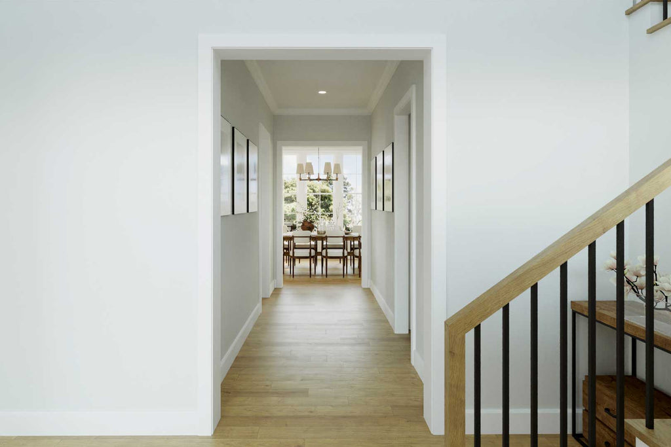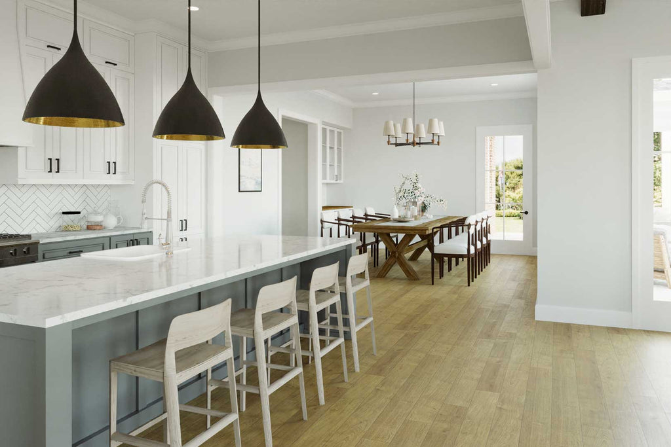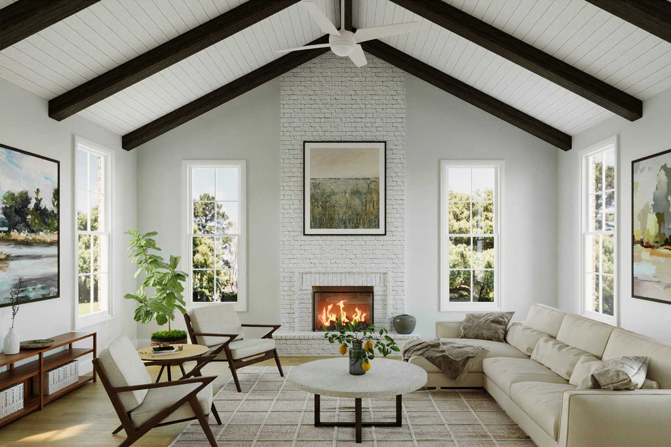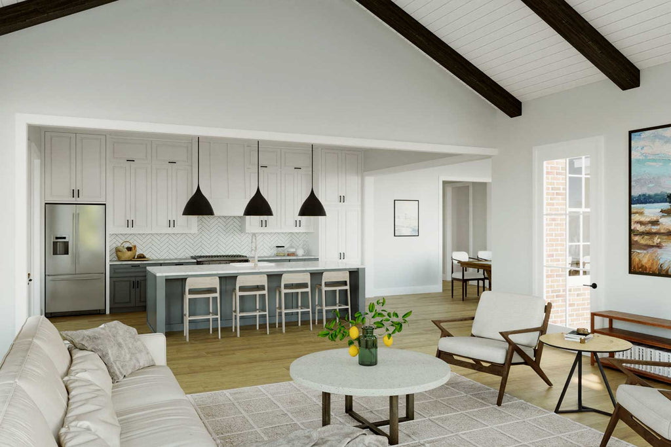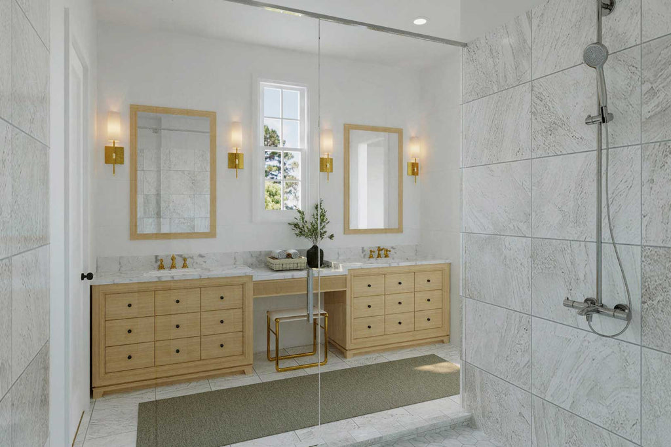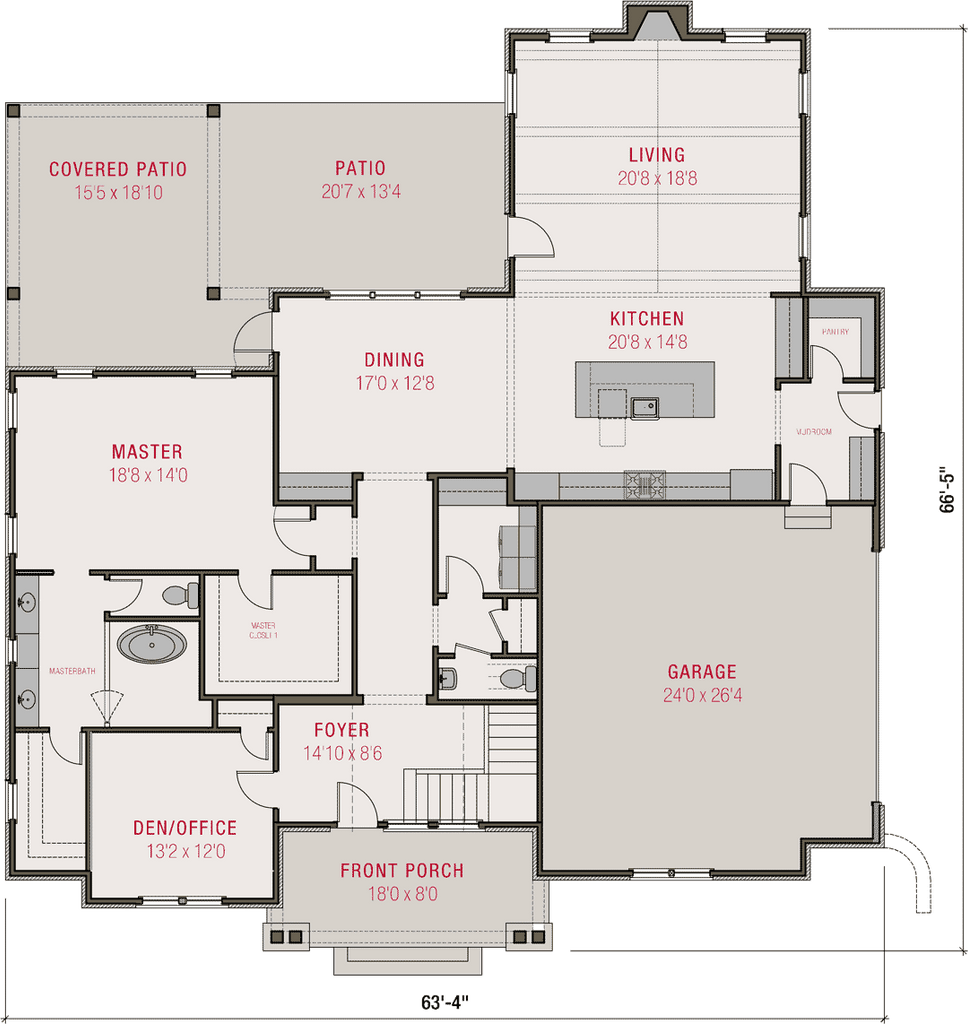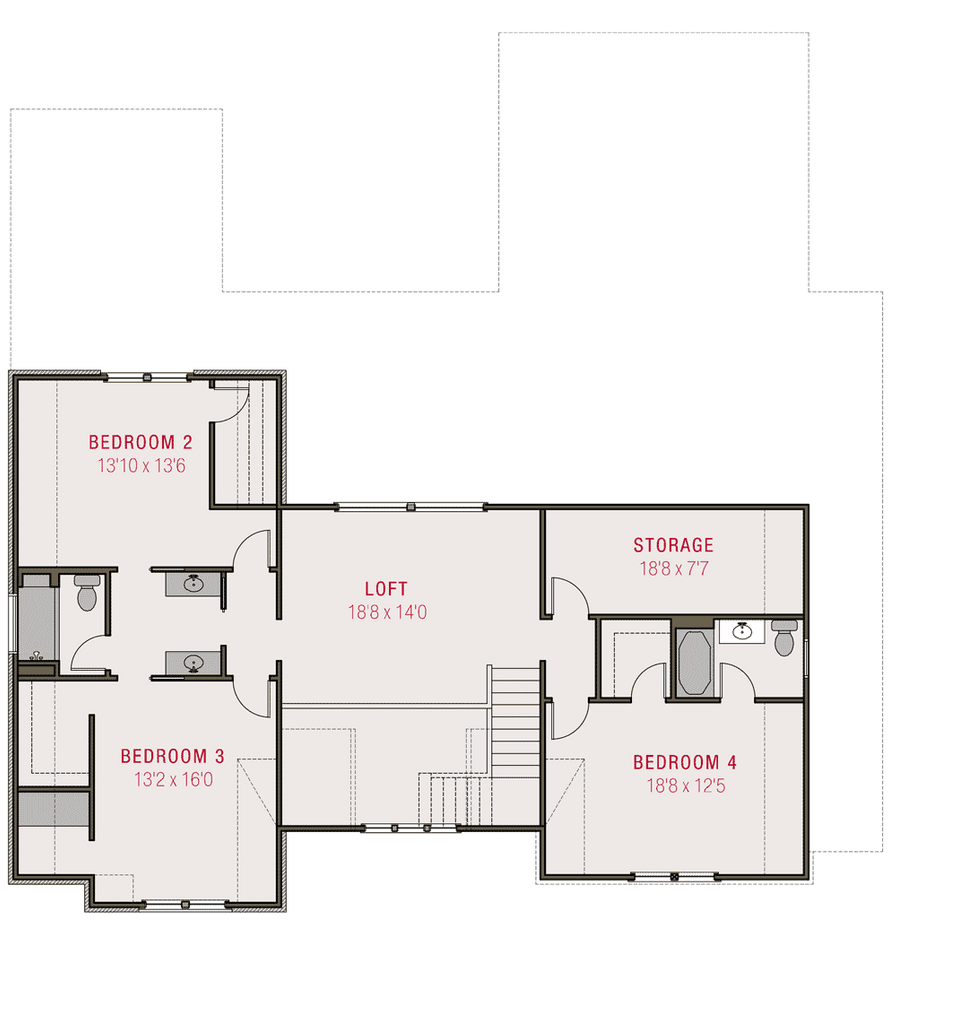The Clara
| Area | 3,665 Sq. Ft. |
|---|---|
| Master | First Level |
| Floors | 2 Levels |
| Basement | No |
| Bedrooms | 4 |
| Bathrooms | 3.5 |
| Width | 63'-4" |
| Depth | 66'-4"` |
We've bringing the modern Tudor style recently in Charlotte, NC and our site. This home was in the historic district but on a pretty busy road. We've tried to reach a nice balance of a welcoming entry with maintaining a sense of privacy. You enter into a full 2 story entryway with great stairs. There is a direct view through a hall into the the dining area that leads you into the rest of the living space out back. All of the main living spaces flow into one another and have great views out to the covered back porch. We've also thought about the recent trend of working from home. In the entry there is a direct connection to the office making it work for visits or you can close the door for privacy. Upstairs, you have excellent space for a large family and the kids have space to spread out. The stairs lead into a dramatic loft space that has lots of light on all sides.
Front Porch - 144 SF, Back Covered Porch - 313 SF, Patio - 274 SF




