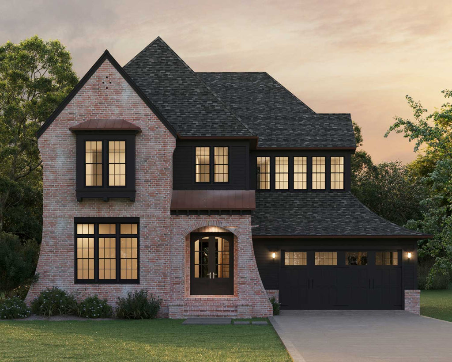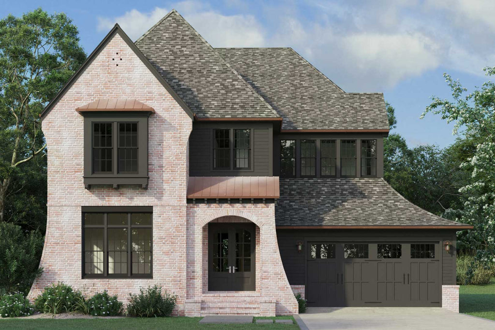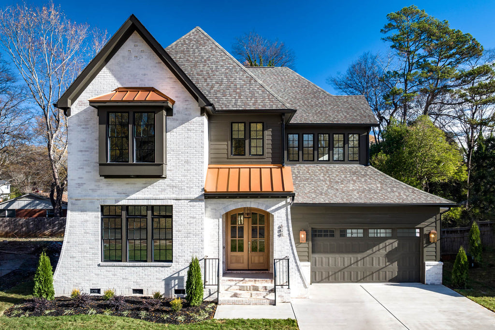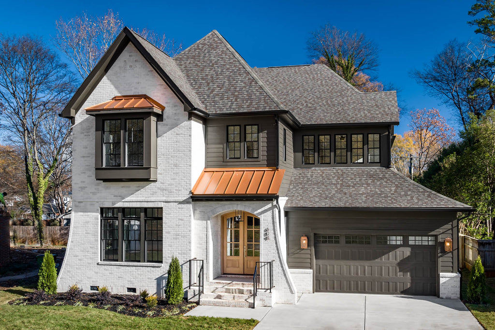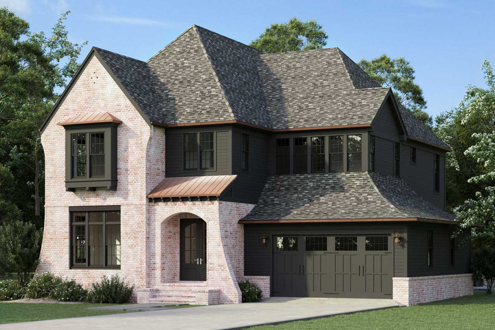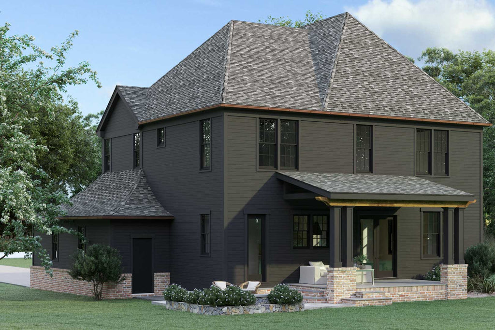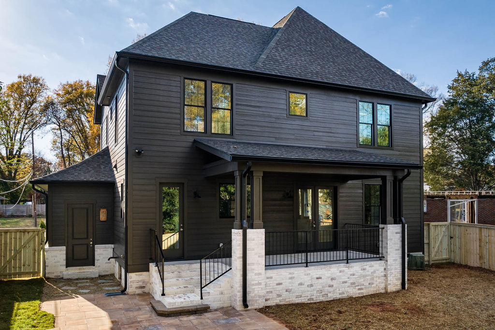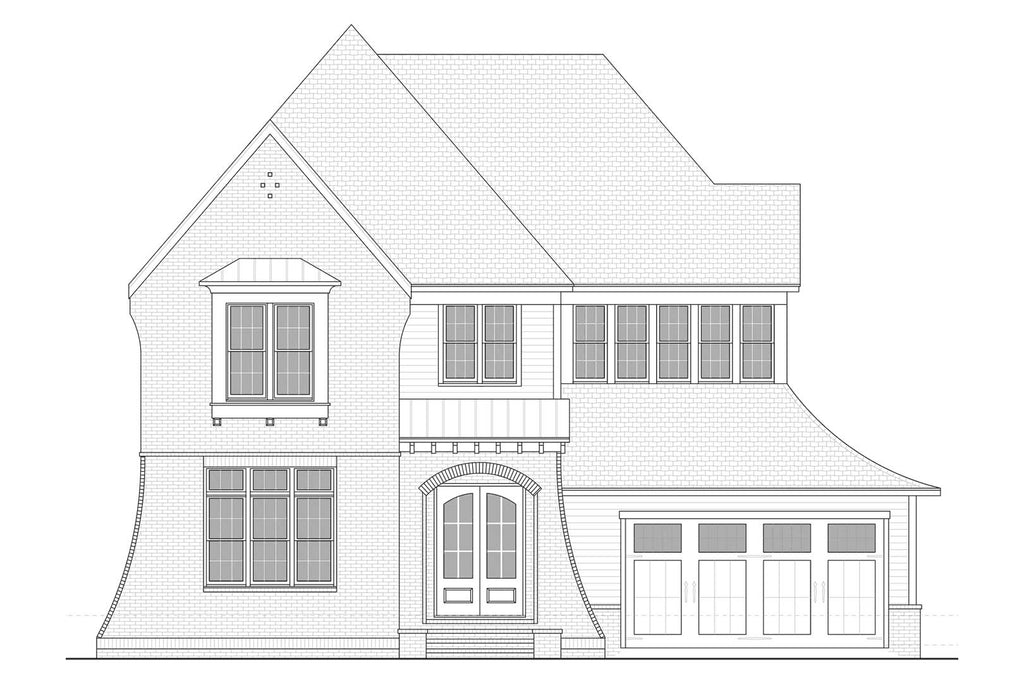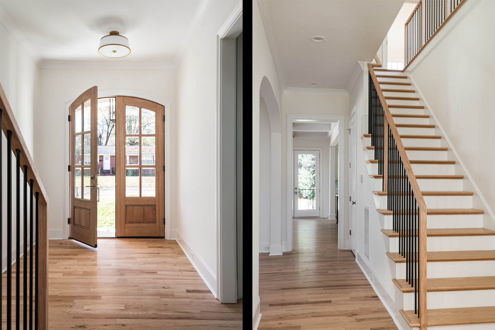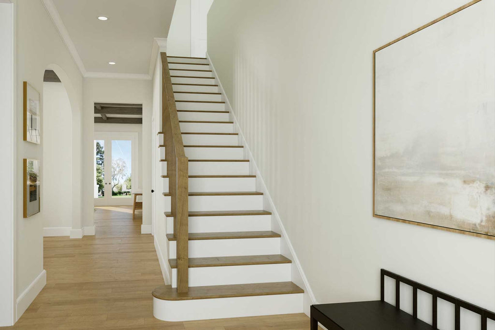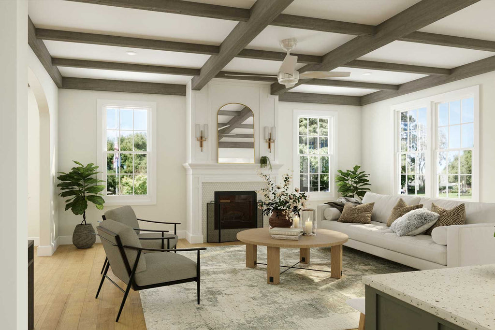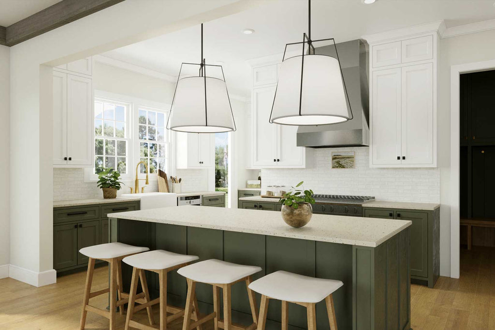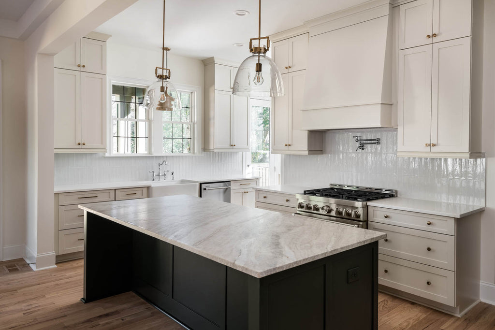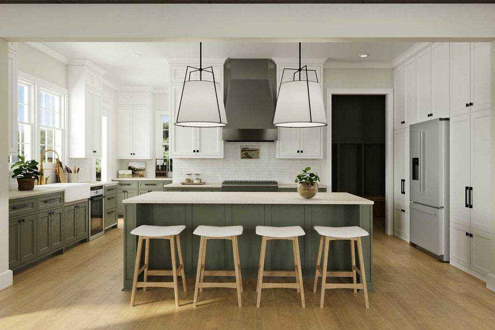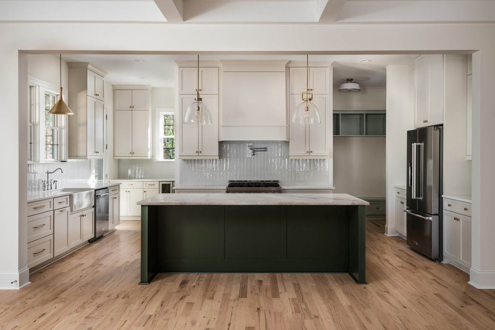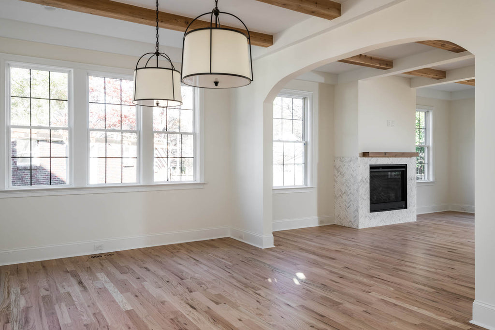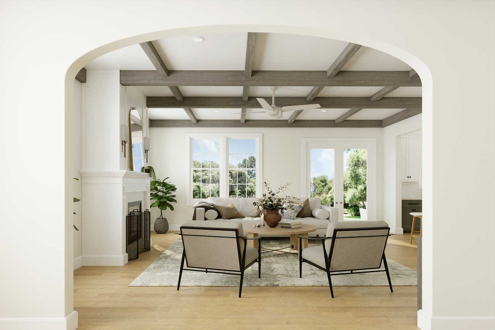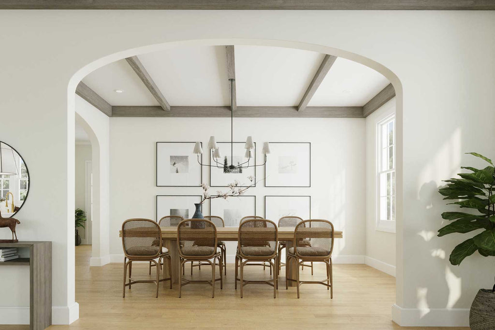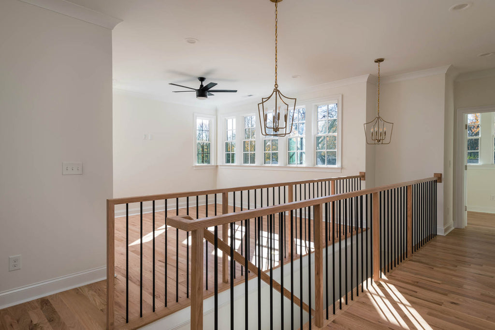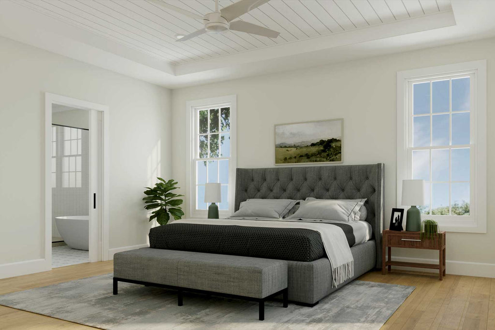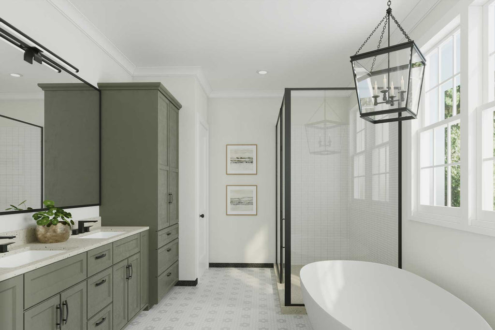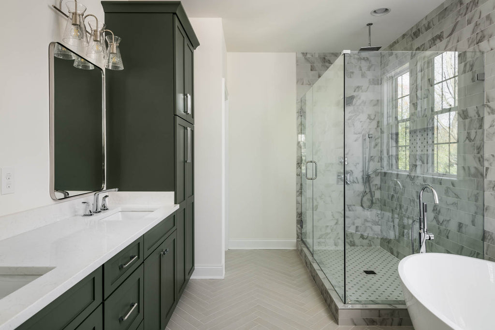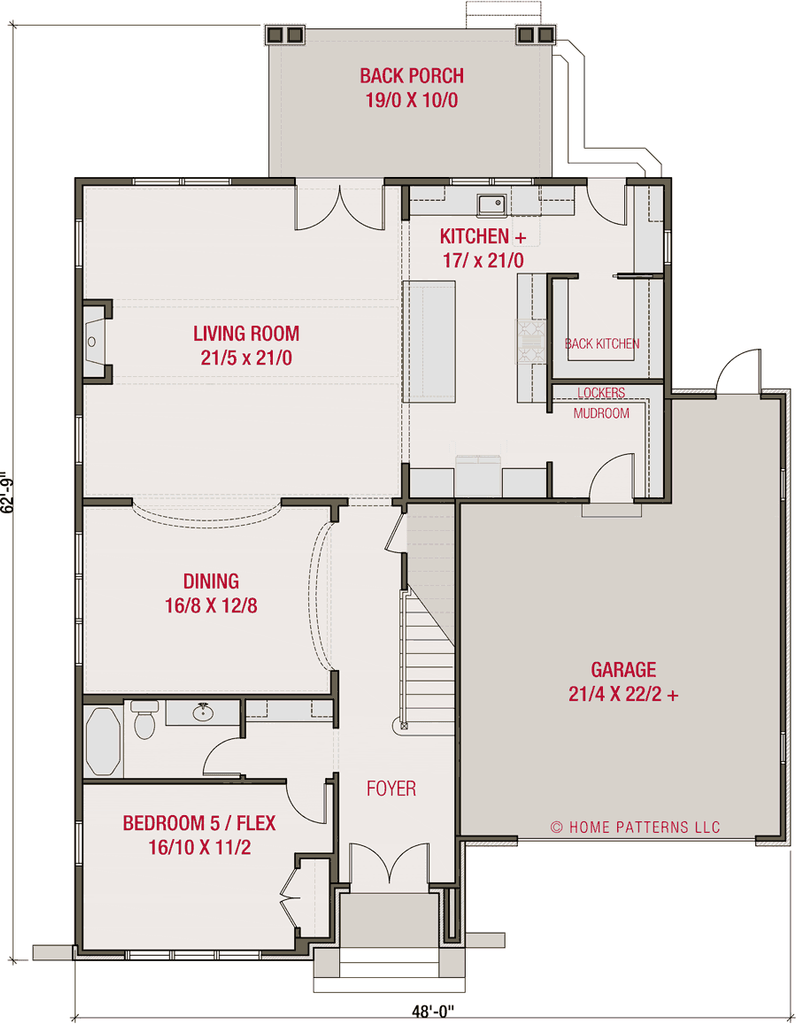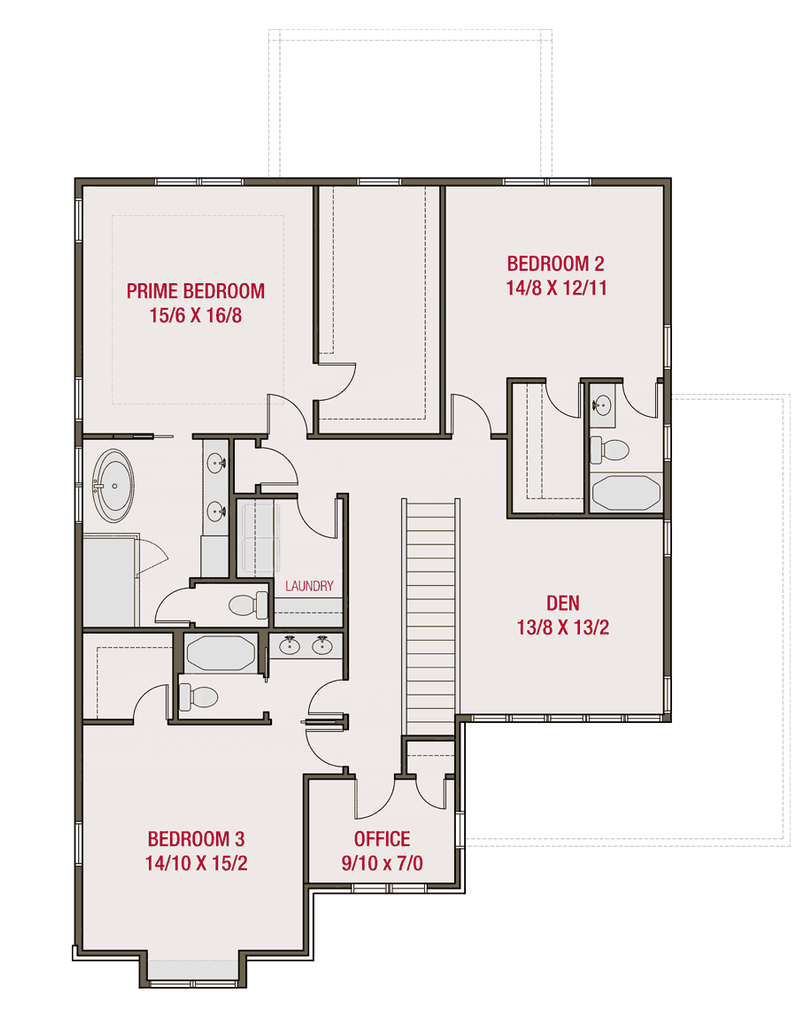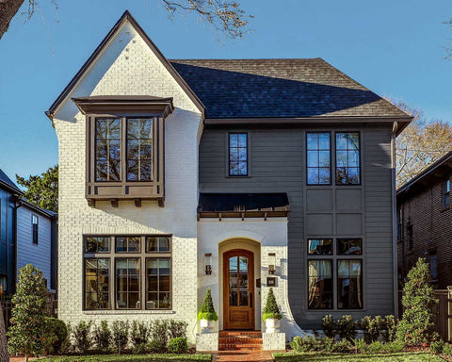The Lochridge
Plan Specifications
| Area | 3,470 Sq. Ft. |
|---|---|
| Master | Second Level |
| Floors | 2 Levels |
| Basement | No |
| Bedrooms | 4 |
| Bathrooms | 4 |
| Width | 48'-0" |
| Depth | 63'-0" |
This is a first-class home plan for a smaller width lot. We’ve tried to reduce the impact of the front-loaded garage by drawing the eye up to the amazing roof arc and row of windows above that area on the right side. The brick flares and exposed rafters above the front door really brings out the Tudor influence of this home. Inside, when you enter, you have views of the beautiful light filled stairway and all the way back to the living areas. While all of the ample living spaces are beautiful, the real star of this home is the functionality. When exiting from the garage to the mudroom, there is plenty of space for unpacking things and storing your everyday stuff. There is plenty of storage (or extra space for ovens) around the refrigerator in the kitchen. And directly behind the stove area is a large “back kitchen” that can be used for pantry, counter appliances, and other things that you want to keep hidden but handy. Upstairs, there are 3 large bedrooms with their own baths and walk in closets. Also, there is a large living space for the kids and an office for the adults. Or vice versa ;-)
1st Floor - 1625 SF
2nd Floor - 1845 SF
Total Conditioned SF - 3,470 SF
Garage - 550 SF, Front Porch - 45 SF
Back Covered Porch - 190 SF




