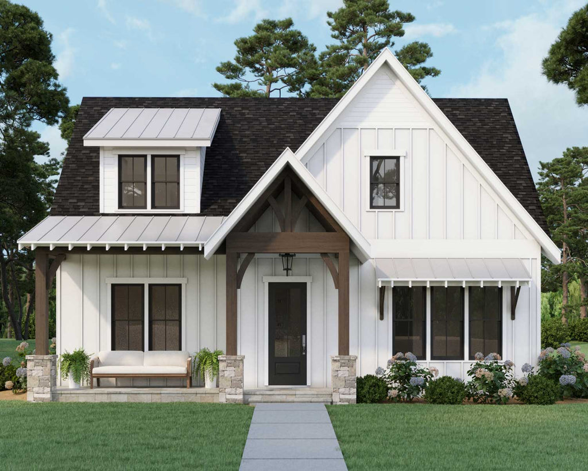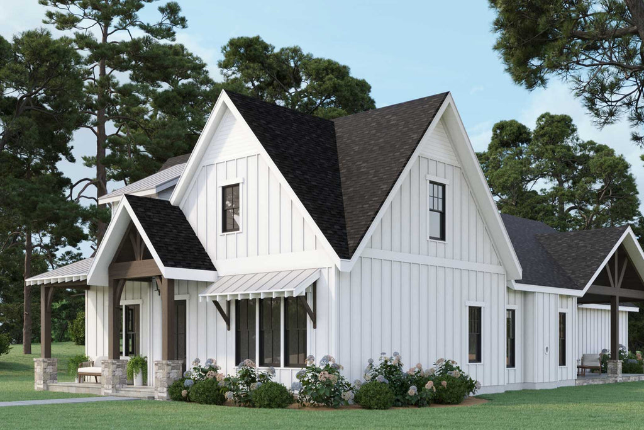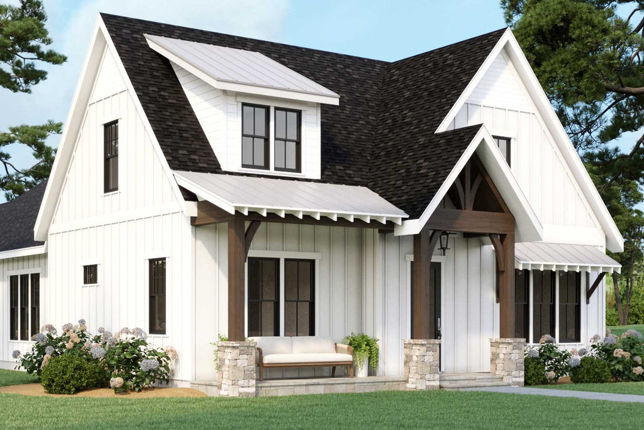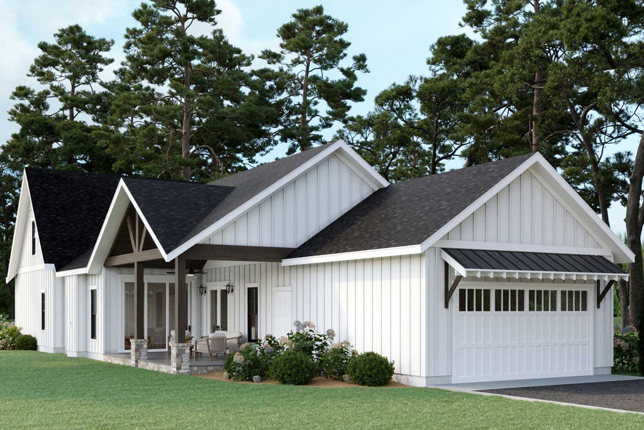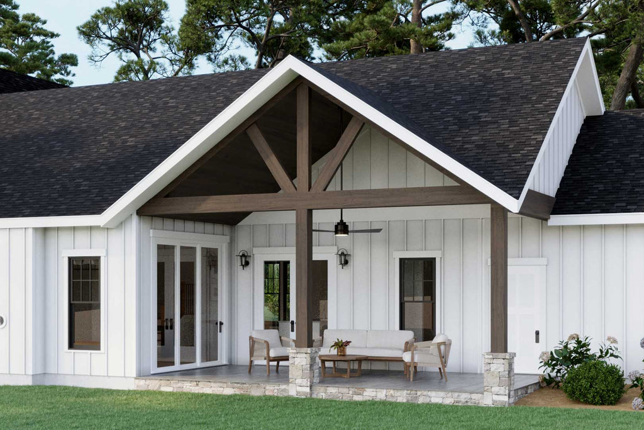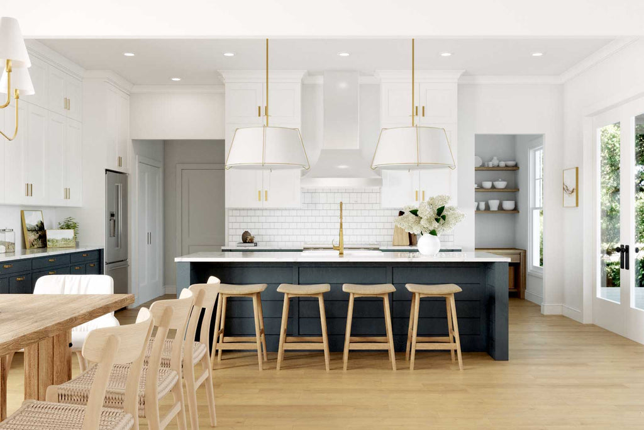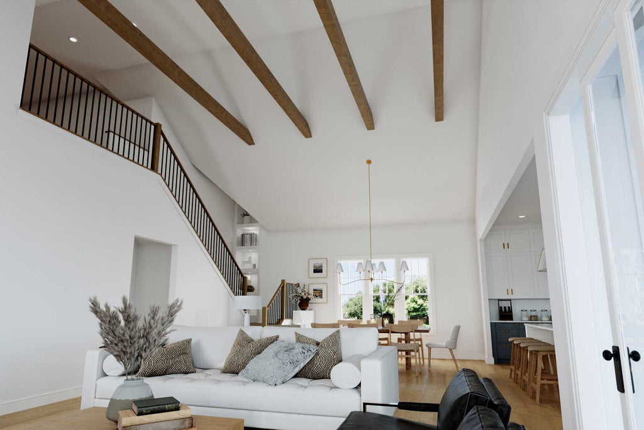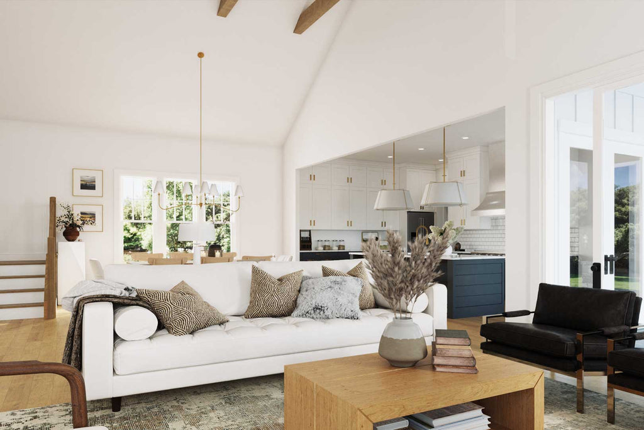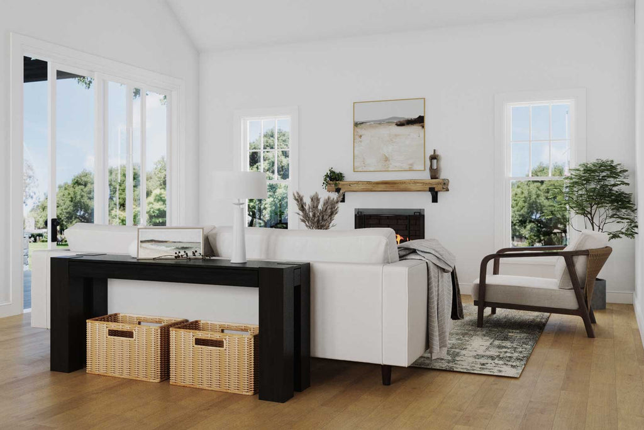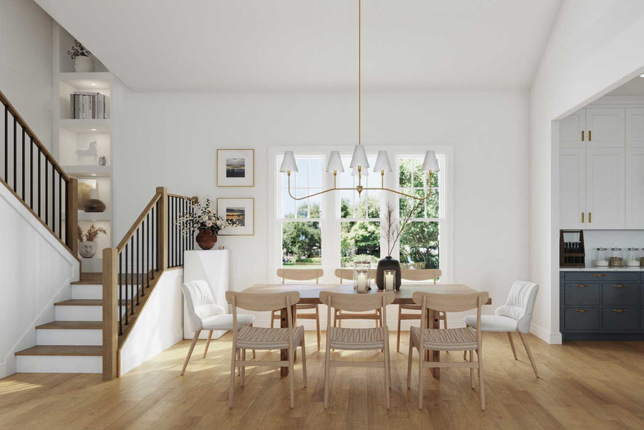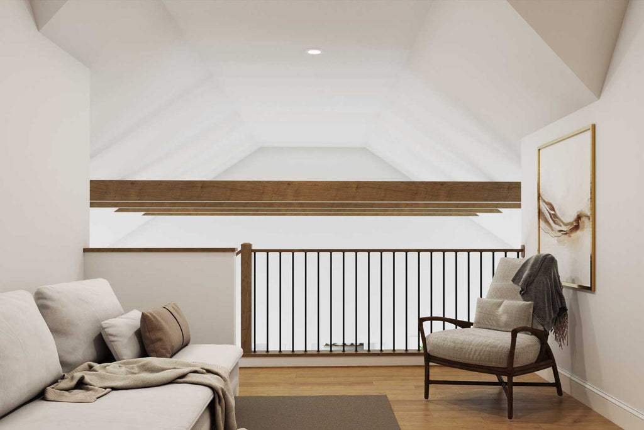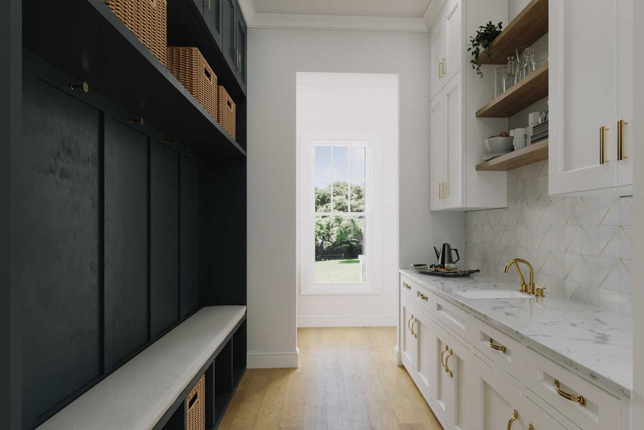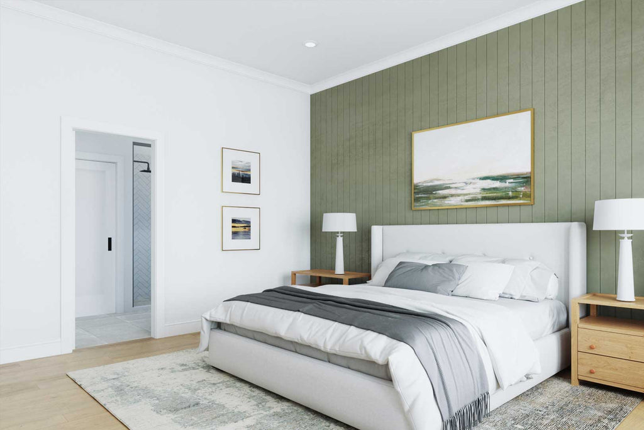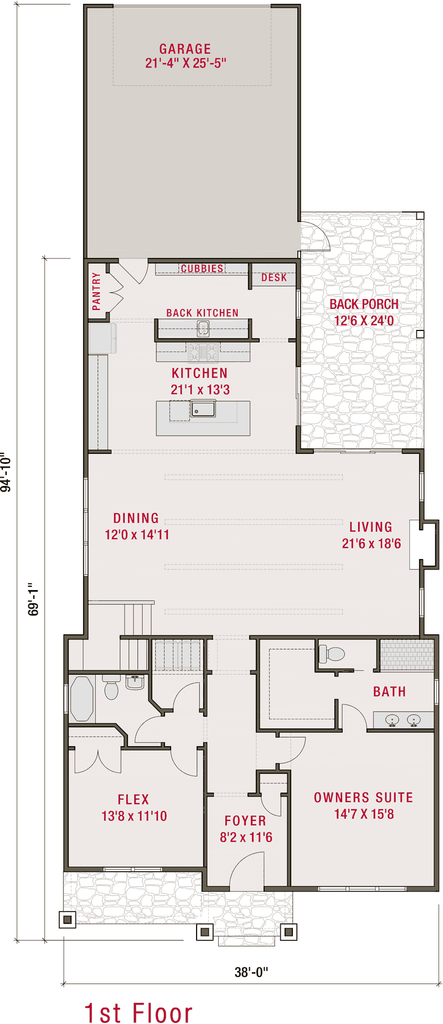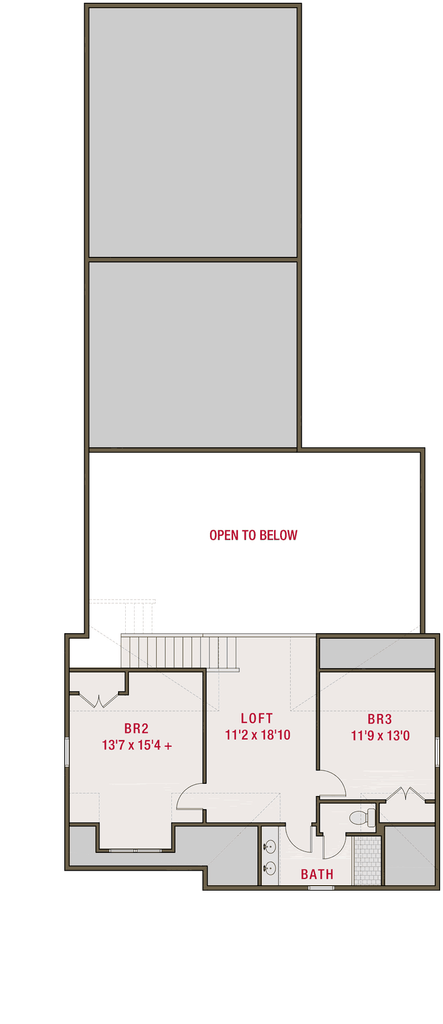The Van Clarkson
Plan Specifications
| Area | 2,830 Sq. Ft. |
|---|---|
| Master | First Level |
| Floors | 1.5 Levels |
| Basement | Options Available |
| Bedrooms | 4 |
| Bathrooms | 3 |
| Width | 38' |
| Depth | 95' |
Plan Description
A traditional Tudor like Farmhouse cottage with modern, open, vaulted living spaces. There are many options for garage placement, inquire with us to see more. An incredible mudroom sets the stage for home arrival. The vaulted living space leads up the stairs to a loft that can be open to below or closed off as in the pictured home.




