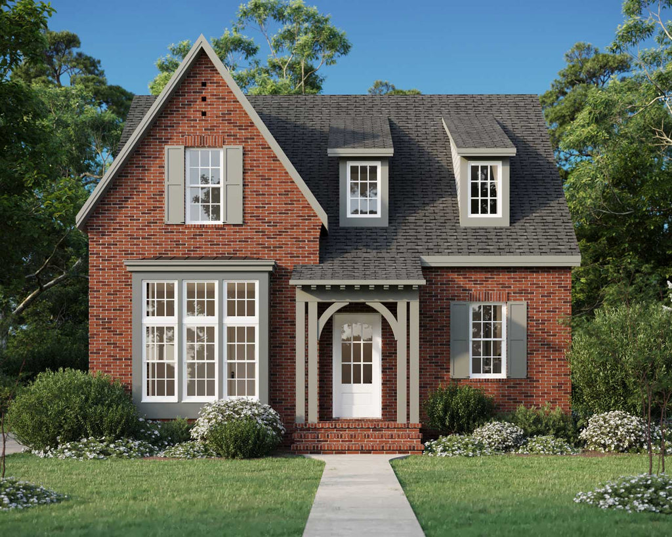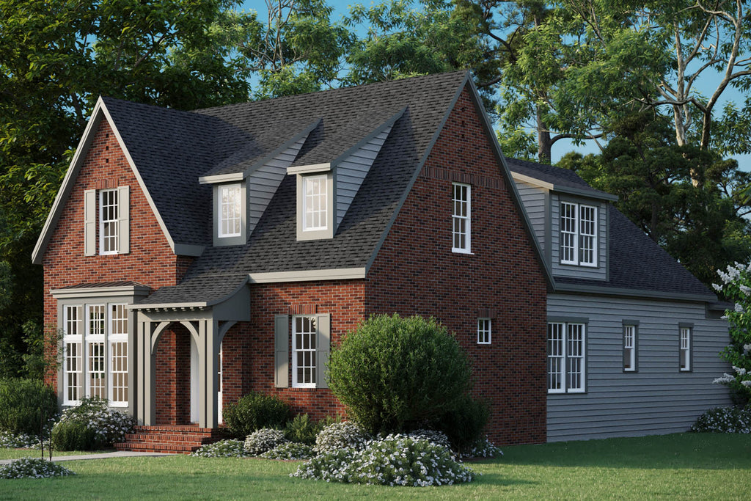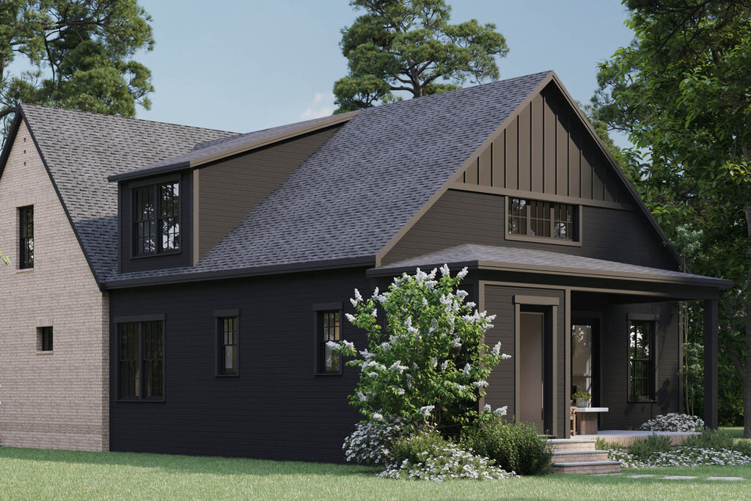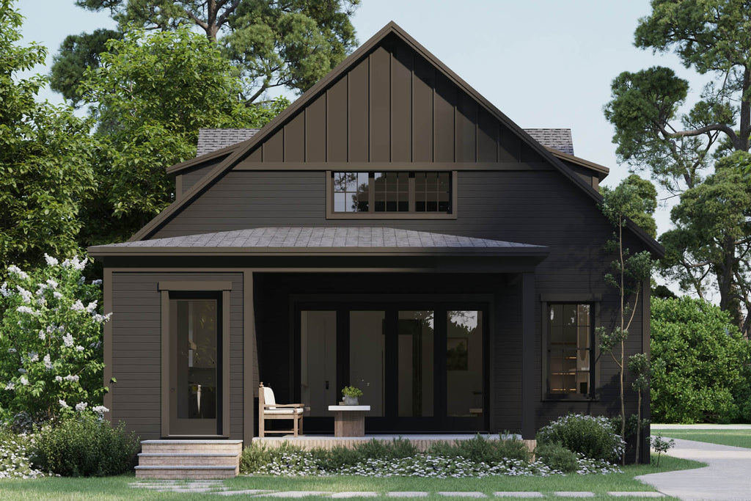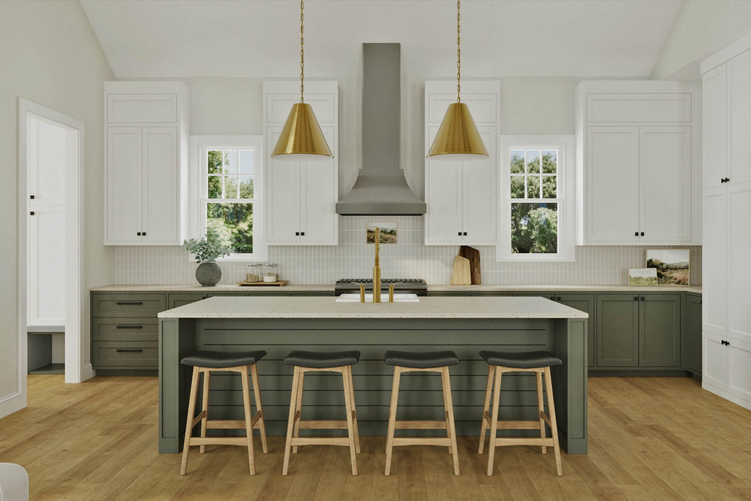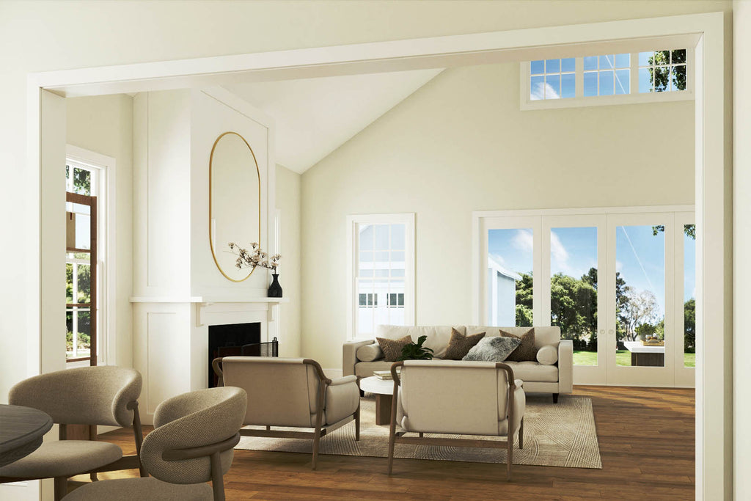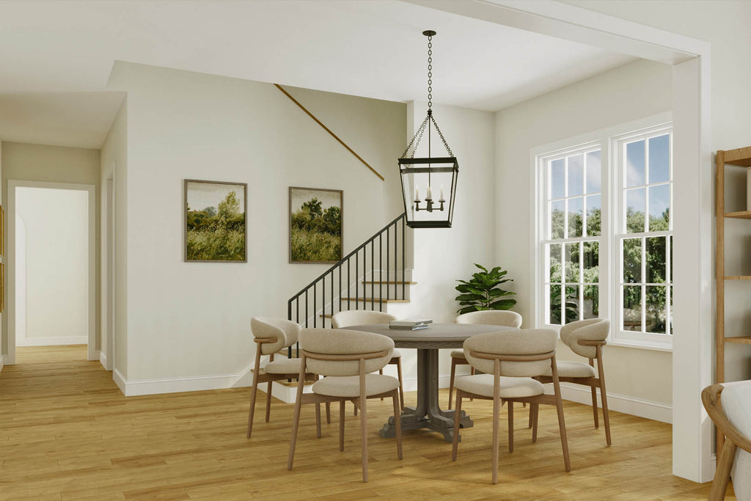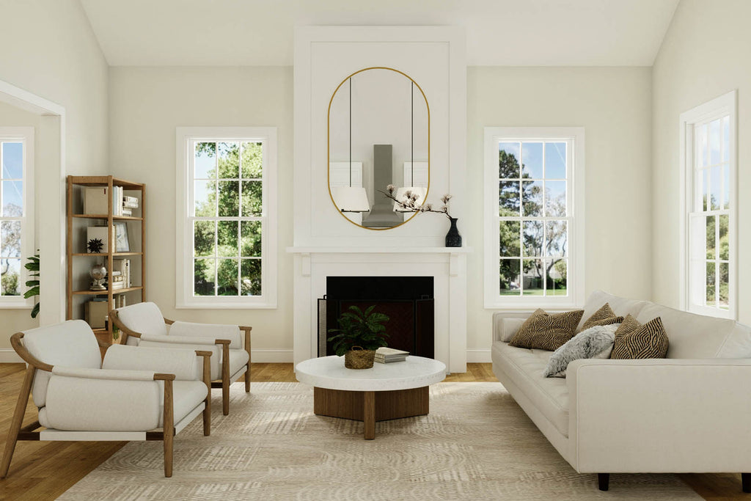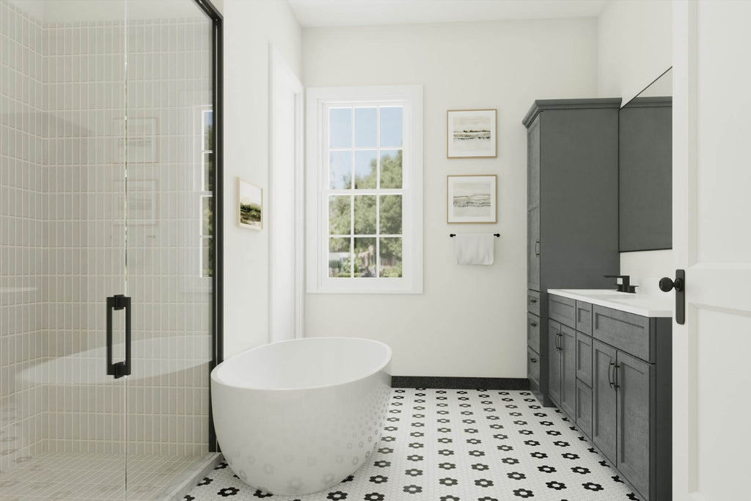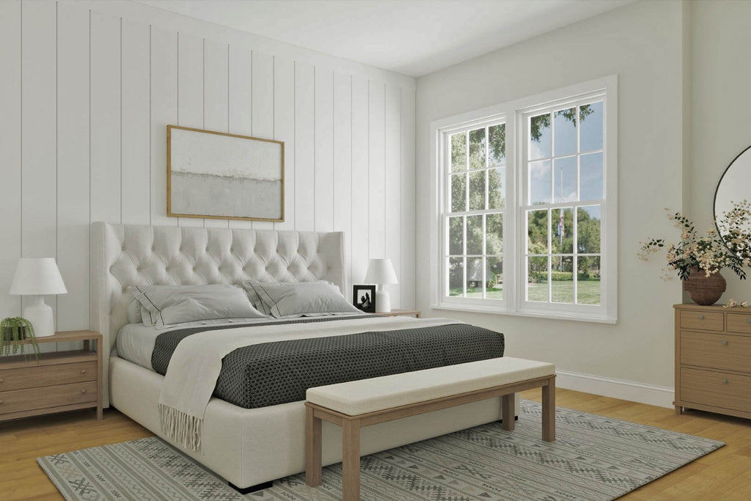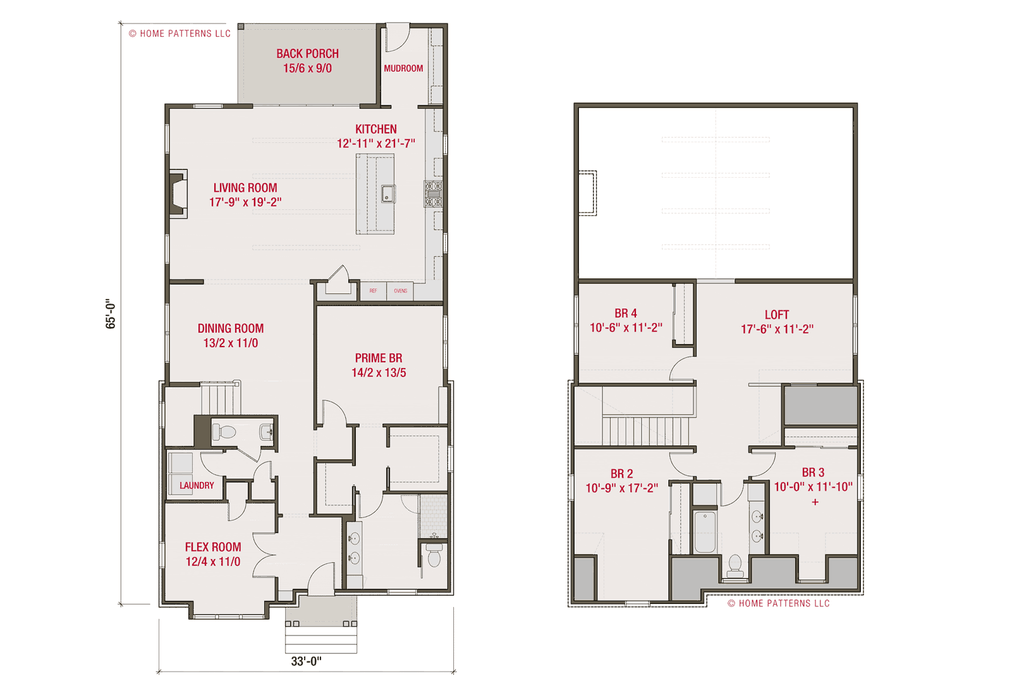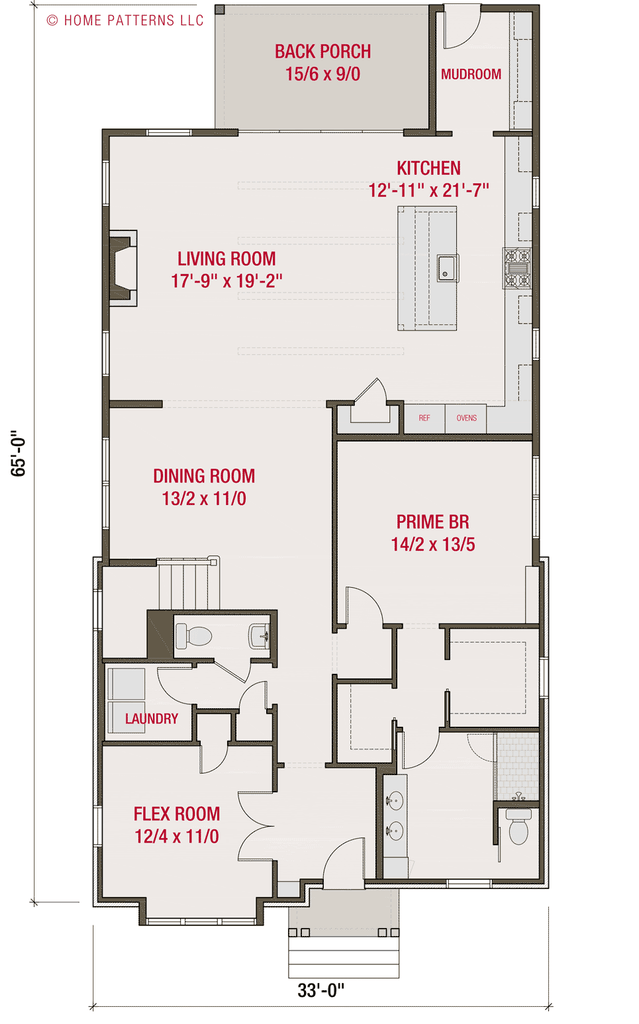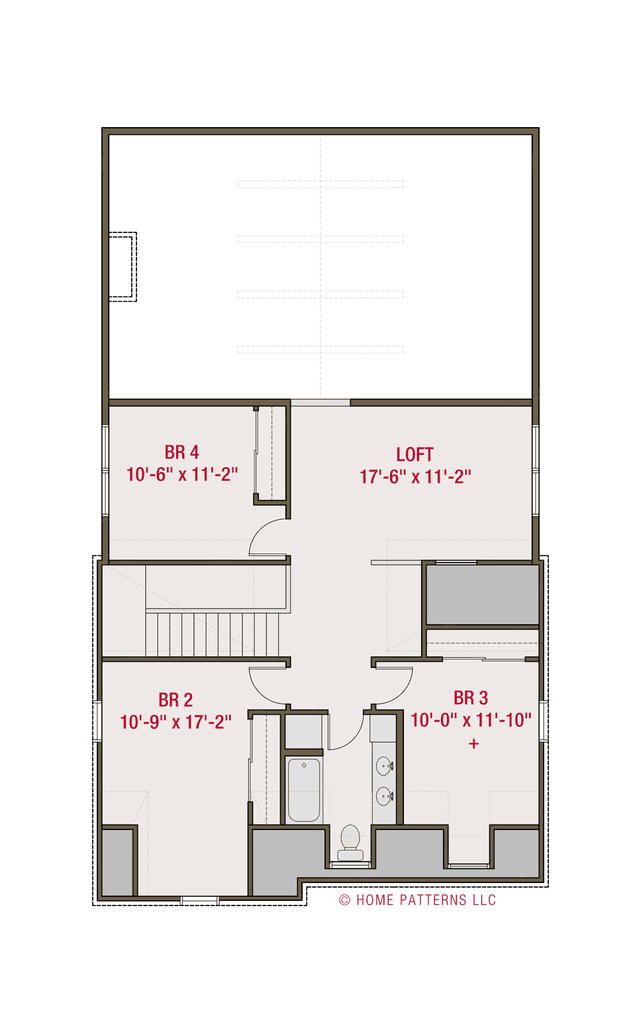The Boone
Plan Specifications
| Area | 2,950 Sq. Ft. |
|---|---|
| Master | First Level |
| Floors | 2 Levels |
| Basement | Options Available |
| Bedrooms | 4/5 |
| Bathrooms | 2.5 |
| Width | 33 |
| Depth | 65 |
Plan Description
A cute historic cottage front hides a spacious modern interior. This home plan will fit in almost any American neighborhood - a true classic.




