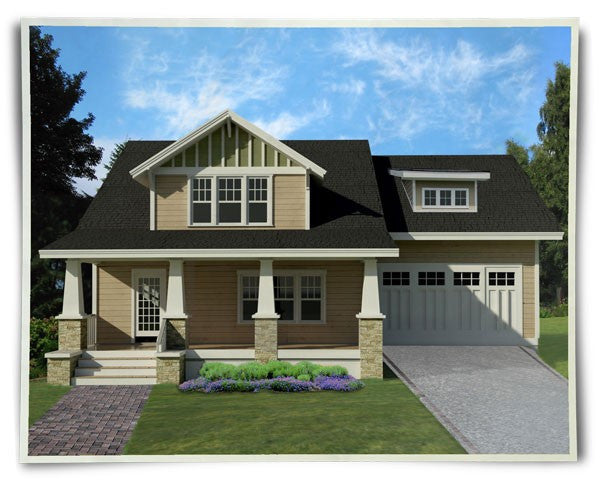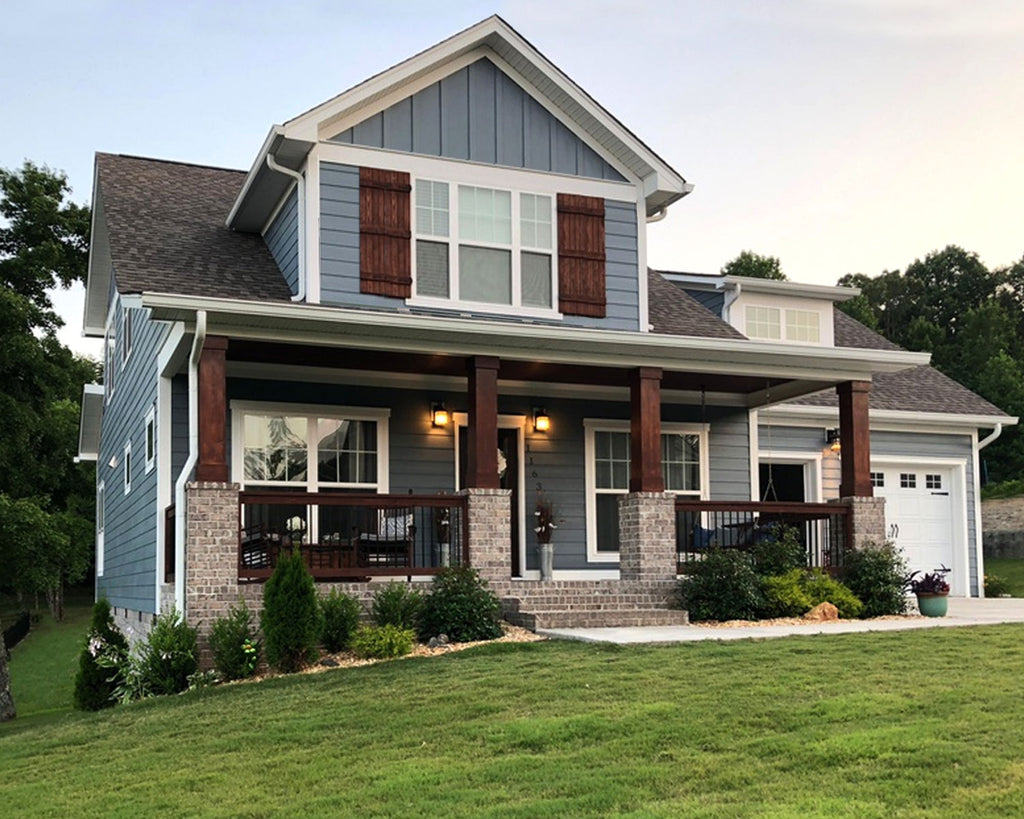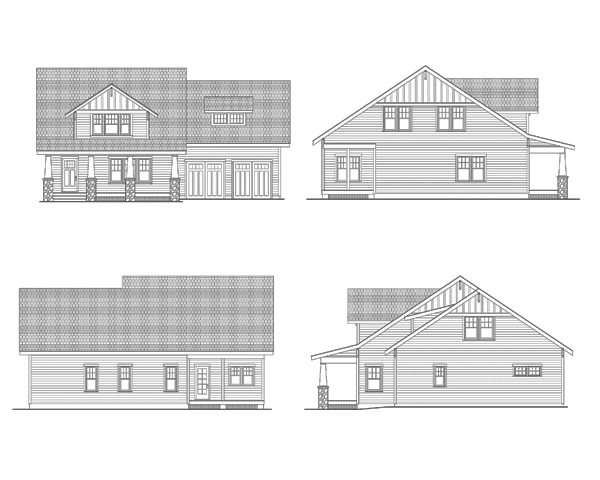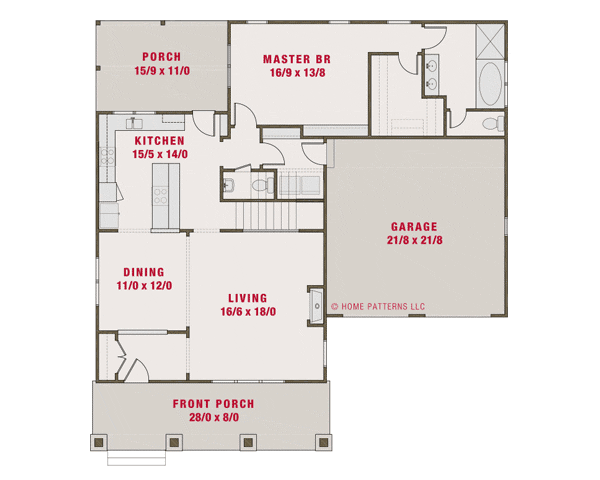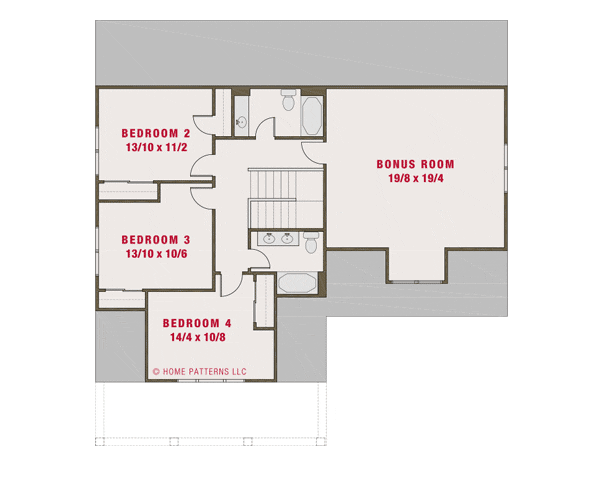The Rutherford Plan
| Area | 2,265 Sq. Ft. |
|---|---|
| Master | First Level |
| Floors | 1.5 Level |
| Basement | Options Available |
| Bedrooms | 4 |
| Bathrooms | 3.5 |
| Width | 50 |
| Depth | 52 |
This home plan is more of a cousin than a sibling to the Hayes plan. The exterior is basically the same, but the interior has been reworked completely. The Hayes is one of our biggest selling plans. People love the look and seem quite happy with the interior as well. However, we've still had many requests over the years for two changes: a master bedroom downstairs, and an attached garage. We generally get these requests from builders who are building speculatively. I understand that they do not want to limit their potential client base. It's just that we kept trying to tweak the Hayes plan and were never satisfied with the results – either too wide for a city lot or too complicated for our streamlined aesthetics. So we started over and believe this is a much improved plan.
The Rutherford is slightly more modern in that it is possible to open up the living spaces to each other. We've done away with the formal dining area, but that can be as dressed up or down as you like. We have included the Arts and Crafts details that make bungalows so well loved. There is a nice display case that separates the dining from the kitchen but it is still visually connected. We have designed this plan with framed openings between the living, dining, and kitchen areas. Again, this creates a definition of space for reach room without visually separating them. Down stairs there is a nice screened in porch in the back but there could also space for an expanded interior living space if wanted. Access from the garage includes a washer and dryer area in the mudroom. The master is well thought out with space for an entertainment area or small office. The master closets and bath are both spacious. Upstairs there are three larger than normal bedrooms and two baths. There is also a large bonus space over the garage that would well for a play room, media center, home office, or even a guest suite.The Bonus Room is not included in the square footage. It is 470 SF.




