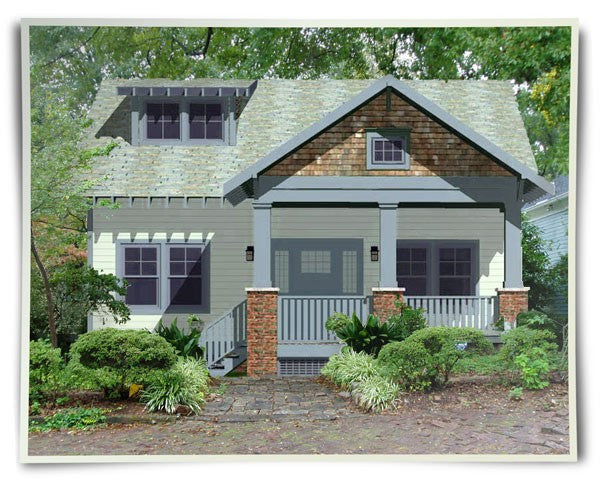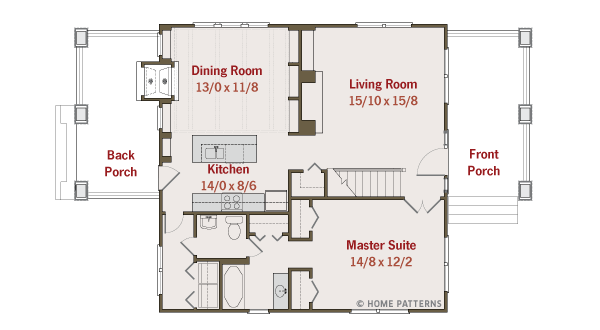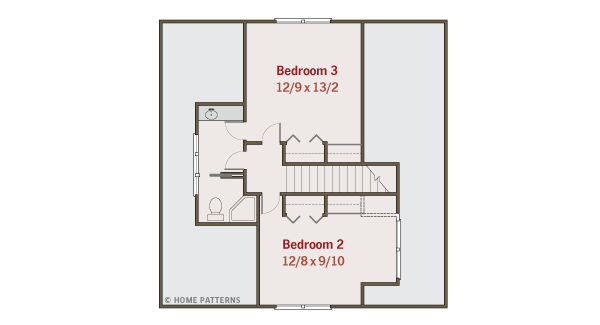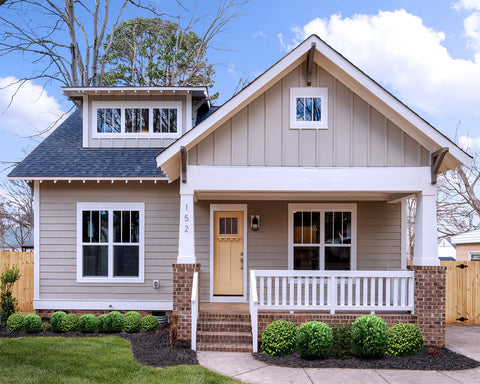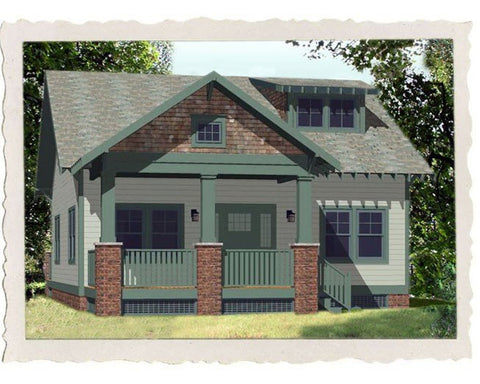The Jacobson
Plan Specifications
| Area | 1,566 Sq. Ft. |
|---|---|
| Master | First Level |
| Floors | 1.5 Levels |
| Basement | Adaptable |
| Bedrooms | 3 |
| Bathrooms | 2 |
| Width | 32 |
| Depth | 40 |
We love this plan because it works for so many different types of situations - a big seller to builders.
Large kitchen work space opens into country hearth / dining room
Arts and Crafts detailed bookshelves surrounding fireplace
Entertainment center in living room can be replaced with a ventless fireplace
Upstairs has plenty of attic storage.




